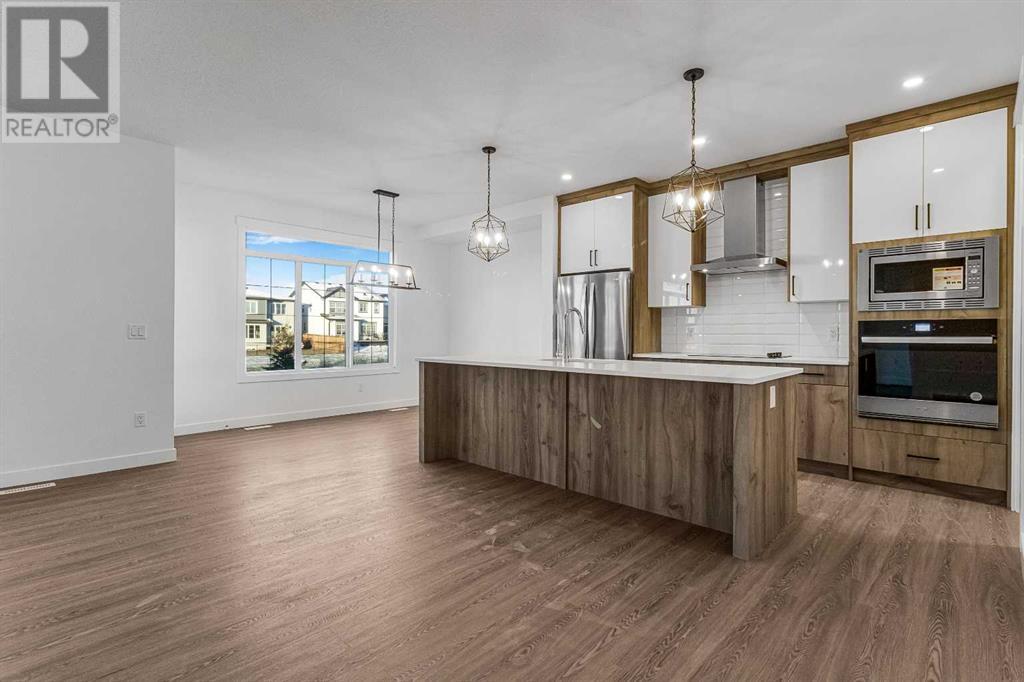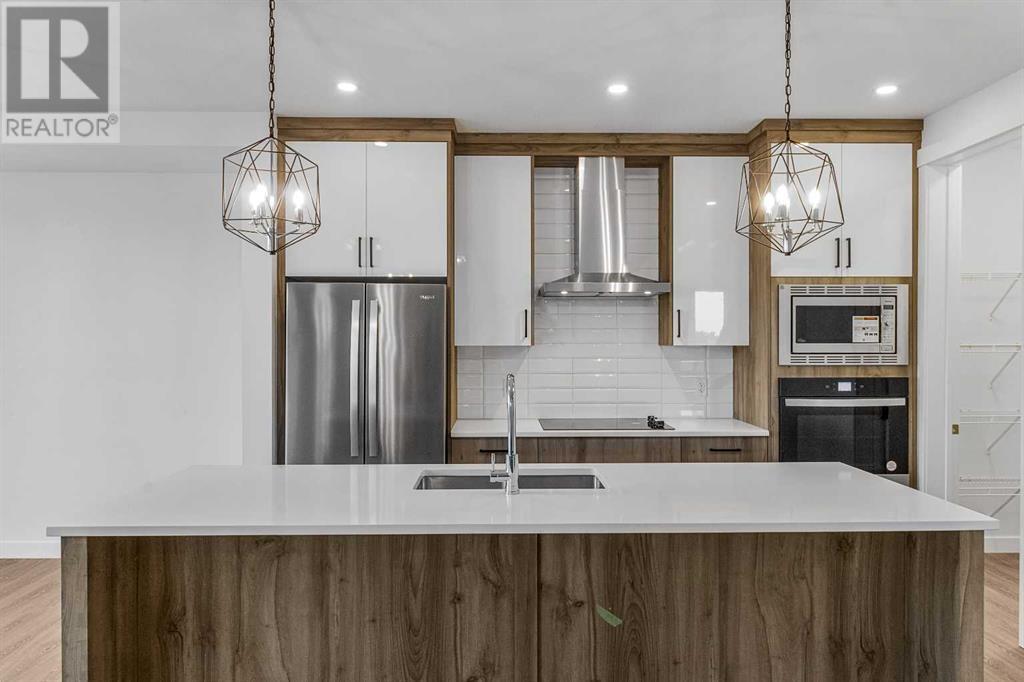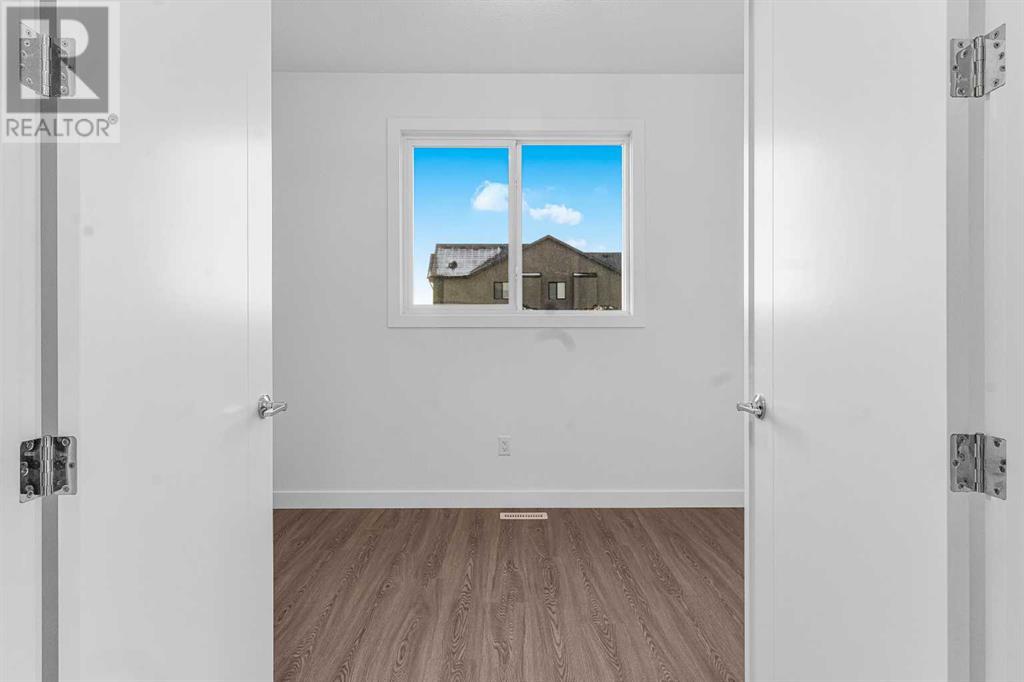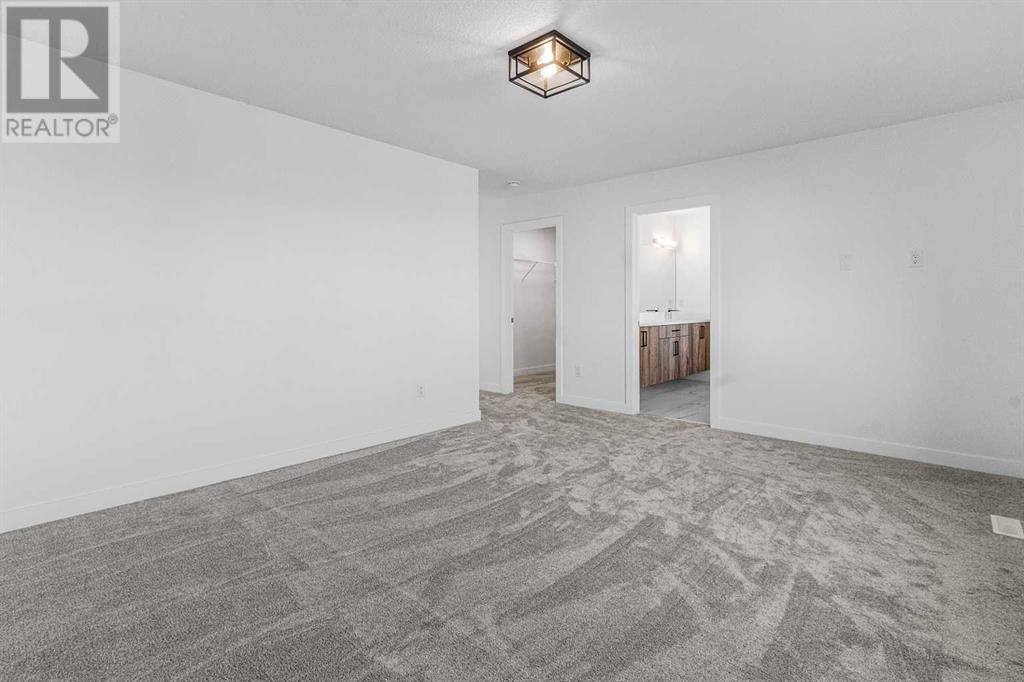230 Kinniburgh Loop Chestermere, Alberta T1X 2S7
$910,000
Stunning Brand New 2613 sqft, 5 bed, 4 bath home on a premium green space lot! Triple car insulated garage, abundant natural light throughout. East-facing front & west-facing backyard backing onto serene park & pond views.MAIN FLOOR features: bedroom & FULL BATH, living area with gas fireplace, GOURMET KITCHEN with large centre island & built-in appliances.SECOND FLOOR boasts: Family room, two master suites & 4 spacious bedrooms.Unfinished basement with separate walk-up entrance, 4 egress windows & high ceilings - endless possibilities! Massive backyard with 35.76' depth. Refer to Plot Plan in the supplements. Walking distance to schools & shopping. A rare find - don't miss out!Call to schedule a showing today! (id:52784)
Property Details
| MLS® Number | A2175725 |
| Property Type | Single Family |
| Community Name | Kinniburgh |
| AmenitiesNearBy | Playground, Schools, Shopping, Water Nearby |
| CommunityFeatures | Lake Privileges |
| ParkingSpaceTotal | 6 |
| Plan | 2211697 |
| Structure | Deck |
Building
| BathroomTotal | 4 |
| BedroomsAboveGround | 5 |
| BedroomsTotal | 5 |
| Age | New Building |
| Appliances | Cooktop - Electric, Dishwasher, Microwave, Oven - Built-in, Hood Fan, Garage Door Opener |
| BasementDevelopment | Unfinished |
| BasementFeatures | Separate Entrance, Walk-up |
| BasementType | Full (unfinished) |
| ConstructionStyleAttachment | Detached |
| CoolingType | None |
| ExteriorFinish | Stucco |
| FireplacePresent | Yes |
| FireplaceTotal | 1 |
| FlooringType | Carpeted, Ceramic Tile, Vinyl Plank |
| FoundationType | Poured Concrete |
| HeatingType | Central Heating |
| StoriesTotal | 2 |
| SizeInterior | 2613.68 Sqft |
| TotalFinishedArea | 2613.68 Sqft |
| Type | House |
Parking
| Attached Garage | 3 |
Land
| Acreage | No |
| FenceType | Partially Fenced |
| LandAmenities | Playground, Schools, Shopping, Water Nearby |
| SizeDepth | 35.96 M |
| SizeFrontage | 13.78 M |
| SizeIrregular | 5334.78 |
| SizeTotal | 5334.78 Sqft|4,051 - 7,250 Sqft |
| SizeTotalText | 5334.78 Sqft|4,051 - 7,250 Sqft |
| ZoningDescription | Rc1 |
Rooms
| Level | Type | Length | Width | Dimensions |
|---|---|---|---|---|
| Second Level | Bedroom | 12.42 Ft x 17.83 Ft | ||
| Second Level | Bedroom | 11.75 Ft x 15.83 Ft | ||
| Second Level | Bedroom | 12.33 Ft x 8.83 Ft | ||
| Second Level | Primary Bedroom | 16.67 Ft x 17.83 Ft | ||
| Second Level | 5pc Bathroom | 11.42 Ft x 8.50 Ft | ||
| Second Level | 4pc Bathroom | 8.17 Ft x 5.50 Ft | ||
| Second Level | 4pc Bathroom | 9.25 Ft x 4.92 Ft | ||
| Second Level | Family Room | 15.75 Ft x 13.17 Ft | ||
| Second Level | Laundry Room | 5.17 Ft x 8.92 Ft | ||
| Second Level | Other | 11.42 Ft x 5.83 Ft | ||
| Main Level | 4pc Bathroom | 8.42 Ft x 5.25 Ft | ||
| Main Level | Bedroom | 8.92 Ft x 11.83 Ft | ||
| Main Level | Dining Room | 13.42 Ft x 8.83 Ft | ||
| Main Level | Kitchen | 13.42 Ft x 12.58 Ft | ||
| Main Level | Living Room | 15.00 Ft x 17.83 Ft | ||
| Main Level | Other | 5.25 Ft x 8.00 Ft |
https://www.realtor.ca/real-estate/27586531/230-kinniburgh-loop-chestermere-kinniburgh
Interested?
Contact us for more information






























