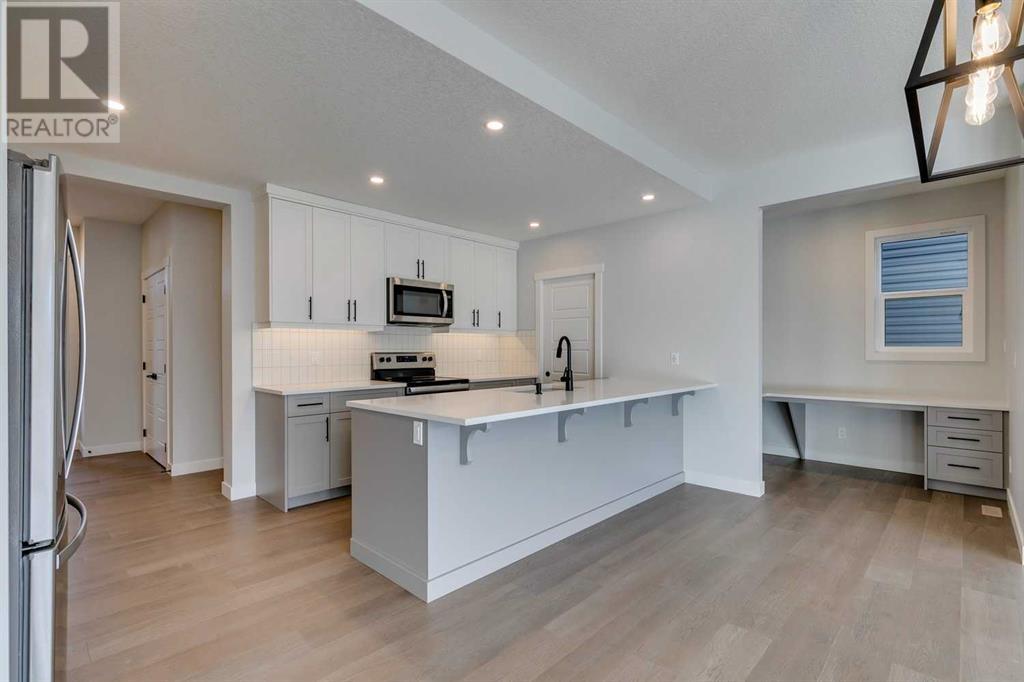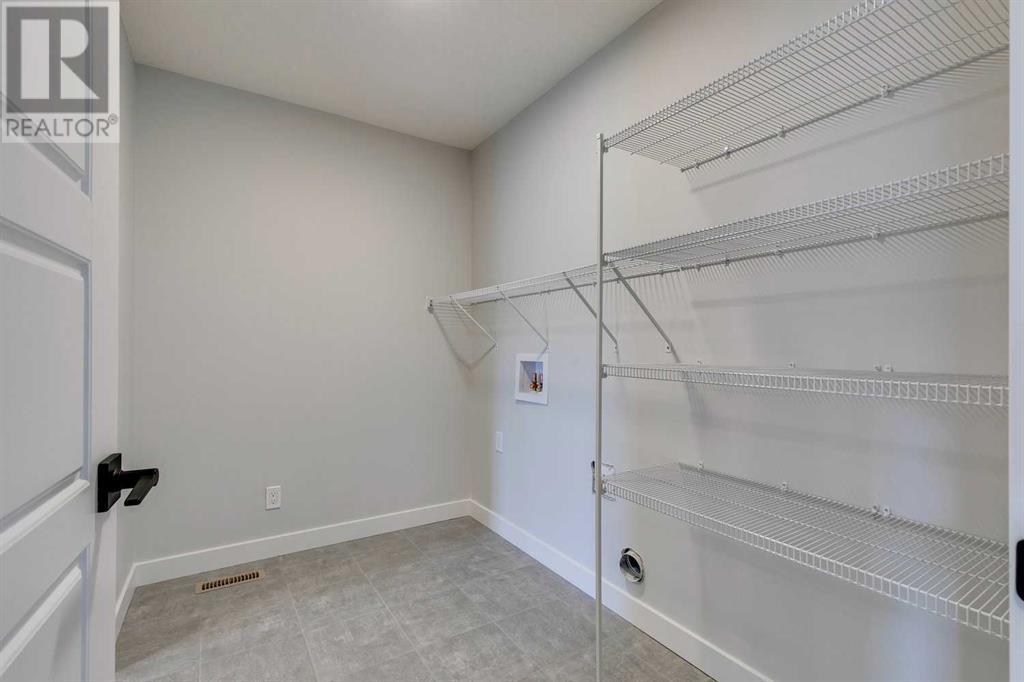3 Bedroom
3 Bathroom
2,309 ft2
Fireplace
None
Forced Air
$743,000
Welcome to the Encore ZLL model, a breathtaking new home in the heart of Wolf Willow, Calgary's premier riverside community nestled within the picturesque Bow River Valley. Completed in 2024, this contemporary 3-bedroom, 2.5-bath residence offers a generous 2,309 sq.ft. of living space, thoughtfully designed with an open-concept main floor that seamlessly connects the living, dining, and kitchen areas.The kitchen is a true focal point, featuring sleek stainless steel appliances and elegant quartz countertops throughout. A spacious walk-through pantry offers additional storage and easy access to the laundry room, which is conveniently located near the home’s walk-in closet. The main floor also includes a versatile pocket office, ideal for remote work or study.Upstairs, the luxurious owner's suite provides a peaceful retreat with its impressive 5-piece ensuite and a large walk-in closet, ensuring both comfort and convenience. The two additional bedrooms are well-sized and share a full bath, offering plenty of space for family and guests.Step outside to the west-facing backyard, where you’ll find a rear deck perfect for outdoor living and relaxation. The yard enjoys beautiful sunset views, making it an ideal space for unwinding after a busy day.Additional highlights of this exceptional home include a double attached garage, a separate basement entrance offering future development potential, and a well-thought-out layout that optimizes both functionality and style.With its modern finishes and thoughtful design, the Encore ZLL model in Wolf Willow offers the perfect combination of luxury, convenience, and natural beauty. (id:52784)
Property Details
|
MLS® Number
|
A2180052 |
|
Property Type
|
Single Family |
|
Neigbourhood
|
Wolf Willow |
|
Community Name
|
Wolf Willow |
|
Amenities Near By
|
Park, Playground, Schools, Shopping |
|
Features
|
No Animal Home, No Smoking Home |
|
Parking Space Total
|
4 |
|
Plan
|
2311754 |
|
Structure
|
Deck |
Building
|
Bathroom Total
|
3 |
|
Bedrooms Above Ground
|
3 |
|
Bedrooms Total
|
3 |
|
Age
|
New Building |
|
Appliances
|
Refrigerator, Dishwasher, Range, Microwave |
|
Basement Development
|
Unfinished |
|
Basement Type
|
Full (unfinished) |
|
Construction Material
|
Wood Frame |
|
Construction Style Attachment
|
Detached |
|
Cooling Type
|
None |
|
Exterior Finish
|
Stone, Vinyl Siding |
|
Fireplace Present
|
Yes |
|
Fireplace Total
|
1 |
|
Flooring Type
|
Carpeted, Ceramic Tile, Hardwood |
|
Foundation Type
|
Poured Concrete |
|
Half Bath Total
|
1 |
|
Heating Fuel
|
Natural Gas |
|
Heating Type
|
Forced Air |
|
Stories Total
|
2 |
|
Size Interior
|
2,309 Ft2 |
|
Total Finished Area
|
2309 Sqft |
|
Type
|
House |
Parking
Land
|
Acreage
|
No |
|
Fence Type
|
Not Fenced |
|
Land Amenities
|
Park, Playground, Schools, Shopping |
|
Size Depth
|
35 M |
|
Size Frontage
|
9.34 M |
|
Size Irregular
|
3519.80 |
|
Size Total
|
3519.8 Sqft|0-4,050 Sqft |
|
Size Total Text
|
3519.8 Sqft|0-4,050 Sqft |
|
Zoning Description
|
R-g |
Rooms
| Level |
Type |
Length |
Width |
Dimensions |
|
Main Level |
Great Room |
|
|
15.92 Ft x 15.00 Ft |
|
Main Level |
Other |
|
|
16.00 Ft x 9.50 Ft |
|
Main Level |
2pc Bathroom |
|
|
.00 Ft x .00 Ft |
|
Main Level |
Office |
|
|
5.67 Ft x 8.00 Ft |
|
Upper Level |
5pc Bathroom |
|
|
.00 Ft x .00 Ft |
|
Upper Level |
Bonus Room |
|
|
12.75 Ft x 14.83 Ft |
|
Upper Level |
Bedroom |
|
|
10.33 Ft x 11.00 Ft |
|
Upper Level |
Primary Bedroom |
|
|
14.00 Ft x 14.00 Ft |
|
Upper Level |
5pc Bathroom |
|
|
.00 Ft x .00 Ft |
|
Upper Level |
Bedroom |
|
|
10.00 Ft x 11.92 Ft |
https://www.realtor.ca/real-estate/27672995/23-wolf-hollow-road-se-calgary-wolf-willow


























