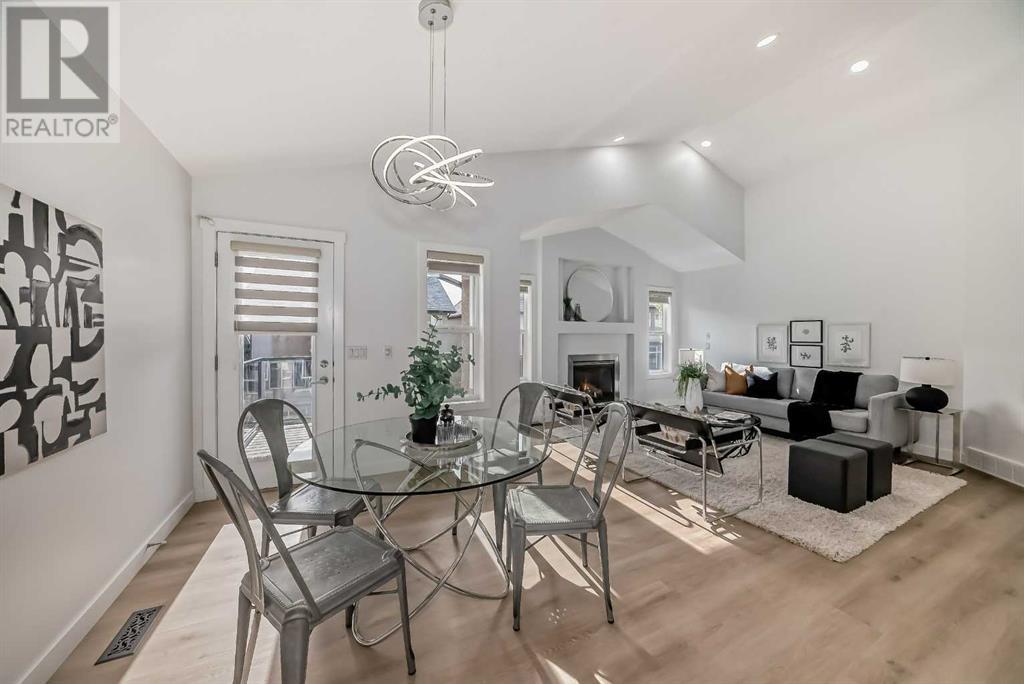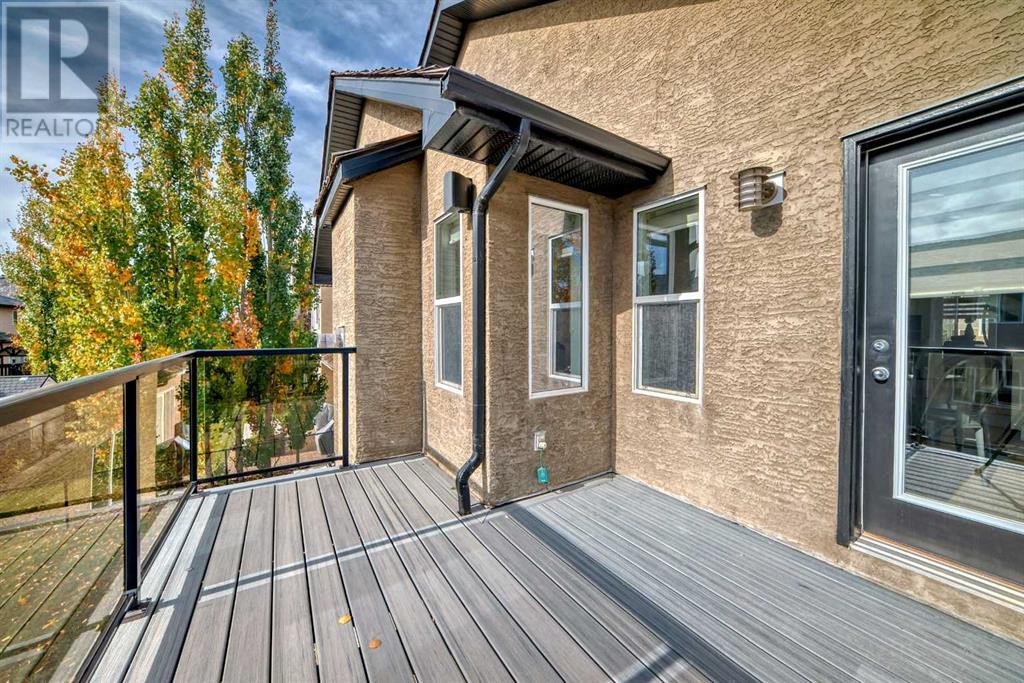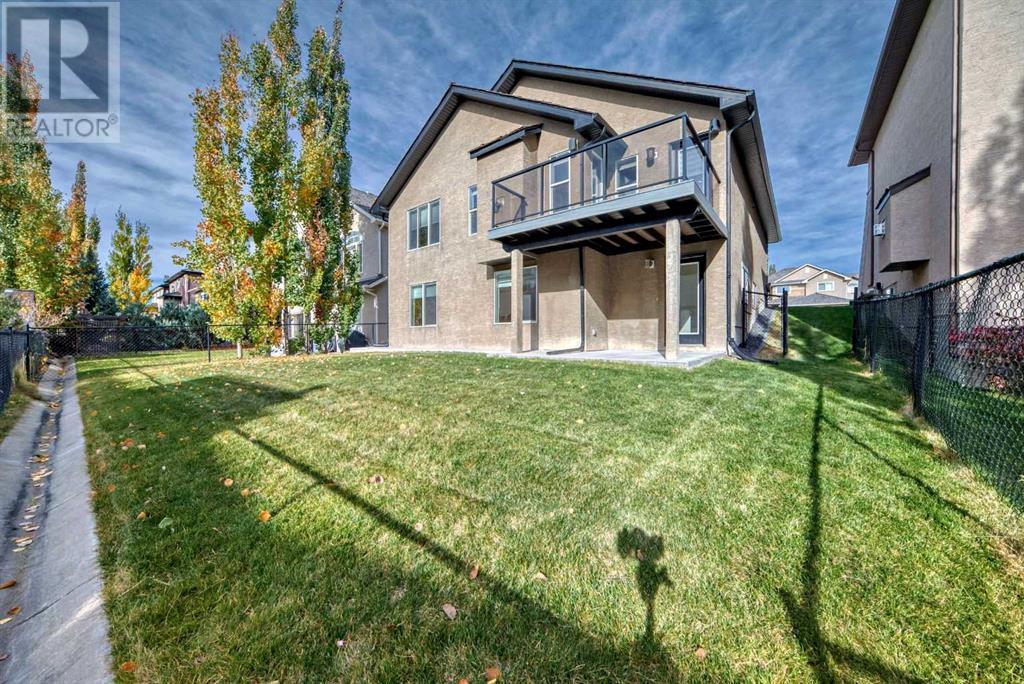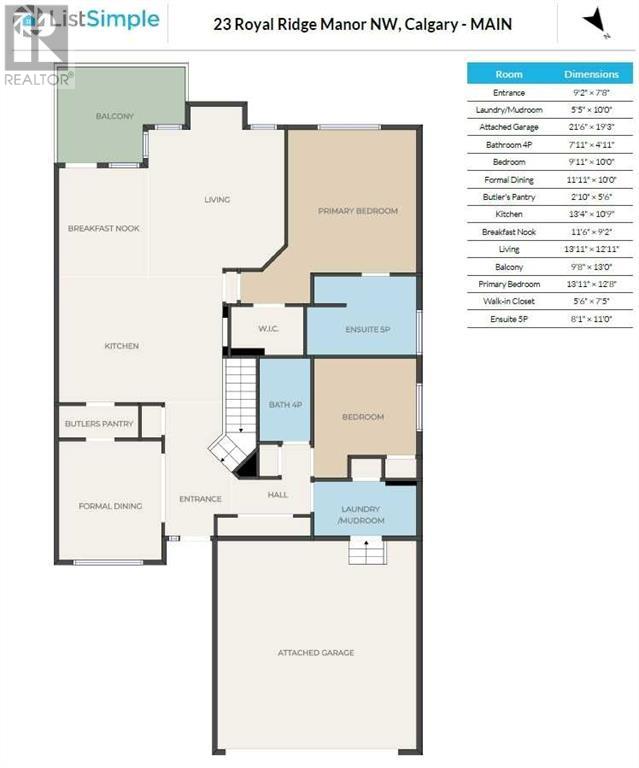23 Royal Ridge Manor Nw Calgary, Alberta T3G 5Z1
$859,900
OPEN HOUSE: October 26 (Sat) and October 27 (Sun), 2:00 - 4:00pm Welcome to 23 Royal Ridge Manor NW, a beautifully upgraded WALKOUT BUNGALOW located on a quiet street in the desirable community of Royal Oak. Thishome has undergone OVER $70,000 IN UPGRADES between 2022 and 2024, offering both luxury and functionality in a prime location. The expansive main level spans 1,500+ sq. ft. and features soaring vaulted ceilings, filling the home with natural light from the many windows and skylight. Step through the front door, you’re greeted by a spacious foyer leading to a versatile flex room, perfect for a home office or dining area. The kitchen offers white cabinets with black granite countertops, and stainless steel appliances, along with a walk-through butler's pantry. It opens to a cozy breakfast nook and a vaulted great room with a gas fireplace, ideal for gatherings. The main floor also includes 2 spacious bedrooms. The master suite is a true retreat with a walk-in closet and an ensuite featuring dual vessel sinks, a jetted tub, and a separate shower. The second bedroom is situated on the opposite side of the unit for enhanced privacy, making it ideal for children, guests, or a home office, with a 3-pcs bathroom conveniently located next to it. The fully developed walkout basement offers bright, open living space providing a potential monthly rental income of $2,000/MONTH. It includes a large living room, two large bedrooms with a full kitchen and 2 bathrooms. The BASEMENT SUITE is fully equipped with new kitchen cabinets (2024) and new appliances including electric range, hood fan, and dishwasher (2024). It has its own private entrance via the new concrete sidewalk. Other recent upgrades include LENNOX high-efficiency furnace & humidifier (2022), LENNOX air conditioner (2022), electric range & dishwasher (2024), custom-made zebra roller curtains (2023), Smart thermostat (2023), TREX decking boards (2023), vinyl flooring (2024), carpet (2024) and new paint on wall s and ceilings (2024) throughout the main floor. This Move-in ready home is situated in the family-friendly community of Royal Oak, which offers scenic wetlands, green spaces, playgrounds, pathways, and easy access to nearby amenities. Whether you’re looking for a family home or an income-generating property, this bungalow combines elegance and practicality. Book a viewing today to experience this stunning home! (id:52784)
Open House
This property has open houses!
2:00 pm
Ends at:4:00 pm
2:00 pm
Ends at:4:00 pm
Property Details
| MLS® Number | A2168951 |
| Property Type | Single Family |
| Neigbourhood | Royal Oak |
| Community Name | Royal Oak |
| AmenitiesNearBy | Playground |
| Features | No Animal Home, No Smoking Home |
| ParkingSpaceTotal | 4 |
| Plan | 0411649 |
| Structure | Deck |
Building
| BathroomTotal | 4 |
| BedroomsAboveGround | 2 |
| BedroomsBelowGround | 2 |
| BedroomsTotal | 4 |
| Appliances | Washer, Refrigerator, Range - Electric, Dishwasher, Dryer, Hood Fan, Window Coverings, Garage Door Opener |
| ArchitecturalStyle | Bungalow |
| BasementDevelopment | Finished |
| BasementFeatures | Walk Out |
| BasementType | Full (finished) |
| ConstructedDate | 2005 |
| ConstructionMaterial | Wood Frame |
| ConstructionStyleAttachment | Detached |
| CoolingType | Central Air Conditioning |
| ExteriorFinish | Stone, Stucco |
| FireplacePresent | Yes |
| FireplaceTotal | 1 |
| FlooringType | Carpeted, Hardwood, Vinyl |
| FoundationType | Poured Concrete |
| HalfBathTotal | 1 |
| HeatingFuel | Natural Gas |
| HeatingType | Forced Air |
| StoriesTotal | 1 |
| SizeInterior | 1510 Sqft |
| TotalFinishedArea | 1510 Sqft |
| Type | House |
Parking
| Attached Garage | 2 |
Land
| Acreage | No |
| FenceType | Fence |
| LandAmenities | Playground |
| LandscapeFeatures | Landscaped |
| SizeDepth | 33.99 M |
| SizeFrontage | 14.63 M |
| SizeIrregular | 5349.66 |
| SizeTotal | 5349.66 Sqft|4,051 - 7,250 Sqft |
| SizeTotalText | 5349.66 Sqft|4,051 - 7,250 Sqft |
| ZoningDescription | R-cg |
Rooms
| Level | Type | Length | Width | Dimensions |
|---|---|---|---|---|
| Basement | 4pc Bathroom | 5.42 Ft x 7.58 Ft | ||
| Basement | Other | 7.50 Ft x 9.75 Ft | ||
| Basement | Bedroom | 17.17 Ft x 15.08 Ft | ||
| Basement | Bedroom | 9.08 Ft x 11.00 Ft | ||
| Basement | Other | 3.58 Ft x 8.42 Ft | ||
| Basement | Other | 17.08 Ft x 22.50 Ft | ||
| Basement | Other | 14.17 Ft x 14.92 Ft | ||
| Basement | 2pc Bathroom | 5.08 Ft x 5.08 Ft | ||
| Basement | Laundry Room | 8.50 Ft x 16.17 Ft | ||
| Main Level | Other | 9.17 Ft x 7.67 Ft | ||
| Main Level | Laundry Room | 5.42 Ft x 10.00 Ft | ||
| Main Level | 4pc Bathroom | 7.92 Ft x 4.92 Ft | ||
| Main Level | Bedroom | 9.92 Ft x 10.00 Ft | ||
| Main Level | Dining Room | 11.92 Ft x 10.00 Ft | ||
| Main Level | Pantry | 2.83 Ft x 5.50 Ft | ||
| Main Level | Kitchen | 13.33 Ft x 10.75 Ft | ||
| Main Level | Breakfast | 11.50 Ft x 9.17 Ft | ||
| Main Level | Living Room | 13.92 Ft x 12.92 Ft | ||
| Main Level | Other | 9.67 Ft x 13.00 Ft | ||
| Main Level | Primary Bedroom | 13.92 Ft x 12.67 Ft | ||
| Main Level | Other | 5.50 Ft x 7.42 Ft | ||
| Main Level | 5pc Bathroom | 8.08 Ft x 11.00 Ft |
https://www.realtor.ca/real-estate/27553923/23-royal-ridge-manor-nw-calgary-royal-oak
Interested?
Contact us for more information











































