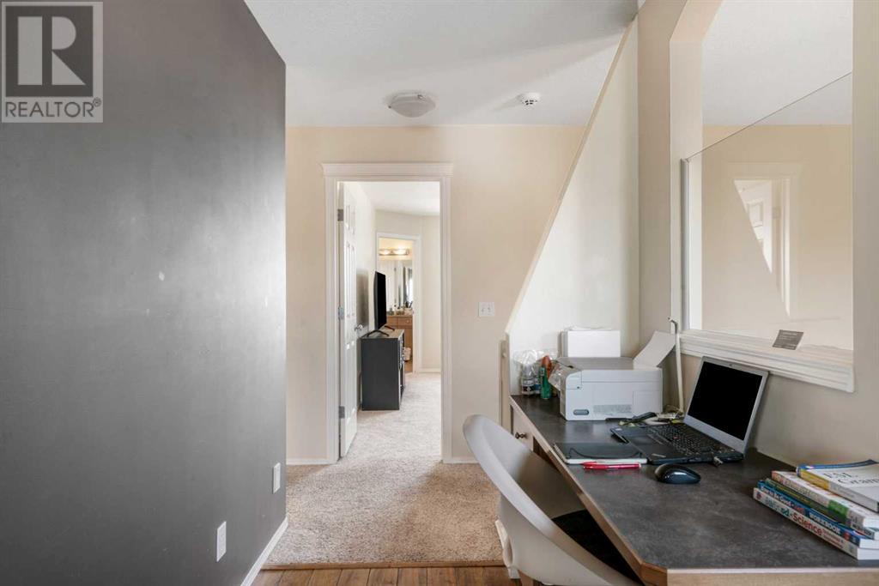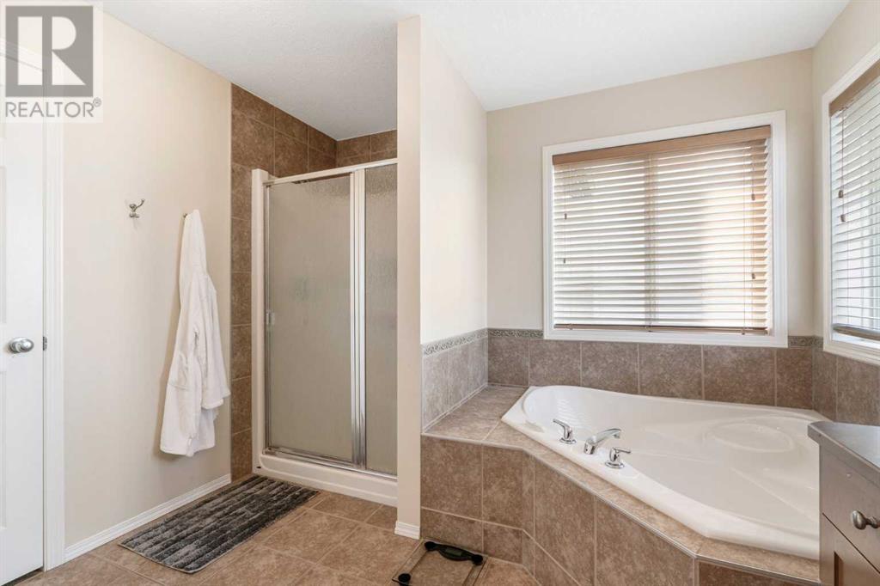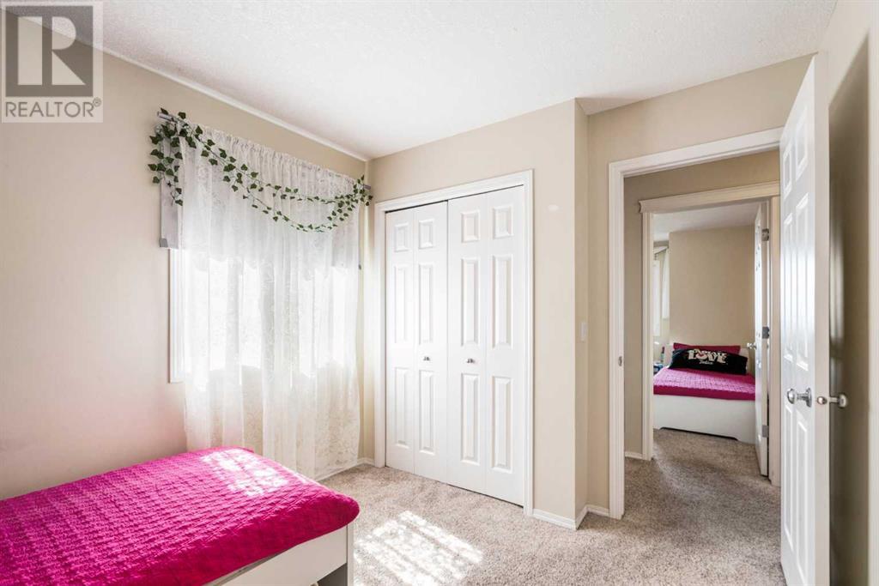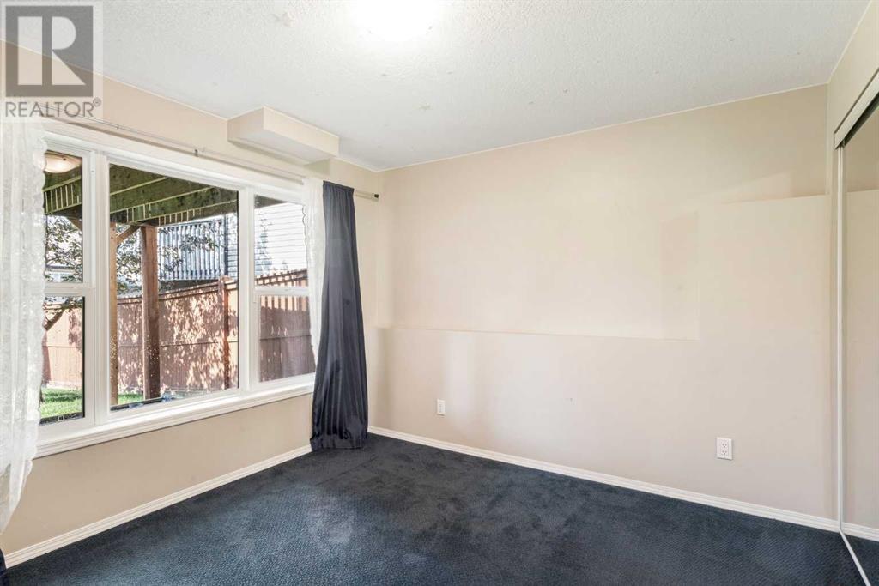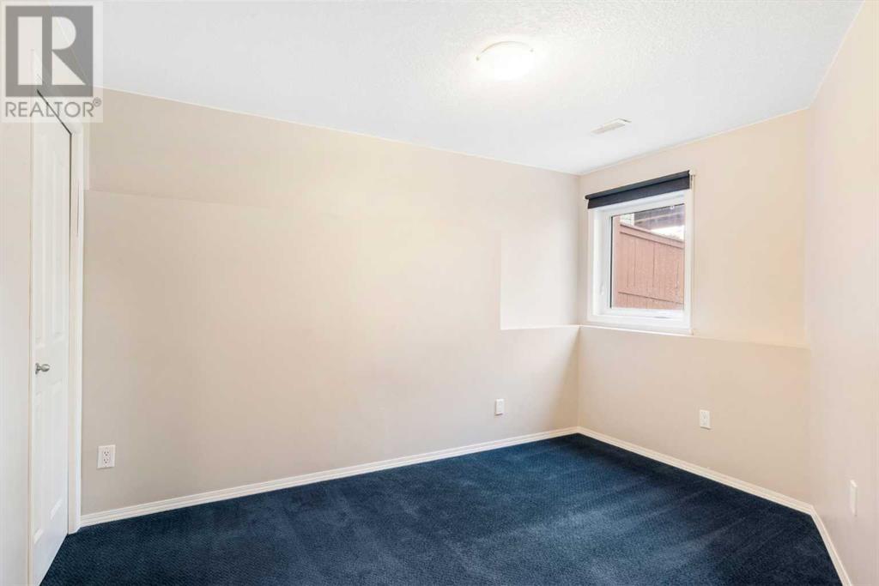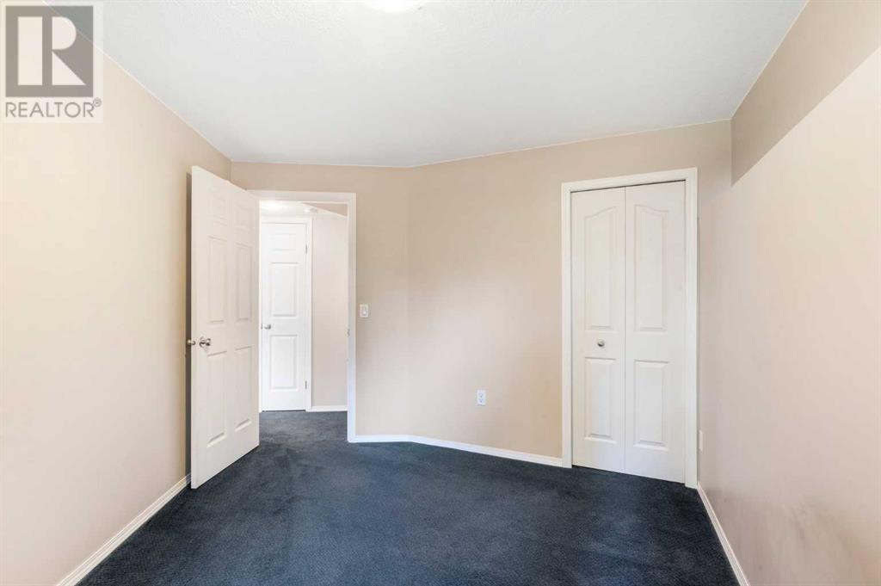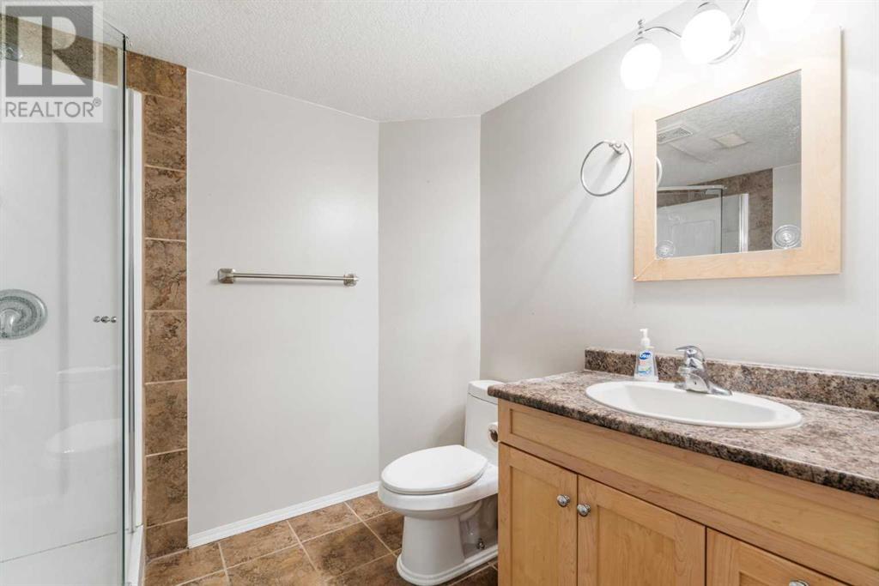5 Bedroom
4 Bathroom
2046.98 sqft
Fireplace
None
Other, Forced Air
Landscaped
$799,000
Welcome to this fantastic walkout finished home with 5 bedrooms, gorgeous mountain views, and south-west facing backyard in Rocky Ridge. When opening the door, you are immediately impressed with the spacious entrance, railing stairs, 9’ ceilings, and open concept layout with abundance of windows to get bunch of sunlight. The roomy chef’s dream kitchen features a nice island with rise counter, walk through pantry, quartz countertops, and SS appliances. The dining area is in a spacious nook and can easily accommodate a larger table to enjoy with family and friends in holiday time, and a French door leading to the Deck to enjoy the manicured backyard in the summertime. The living room offers extra two side windows and a cozy gas fireplace. The upstairs provides a south-west facing primary bedroom with large windows to take in the beautiful mountain views, a walk-in closet, and a spa-like 4-piece En-Suite, another two good size bedrooms, a family 4-piece bathroom, a huge bonus room and a built-in workstation in the hallway. The walkout basement is fully finished with a full bathroom, two south-west facing bedrooms, and a nice sunny seating nook with French door leading to a big patio to enjoy the peaceful backyard with wood fenced and a nice-sized shed for additional storage. The home is close to shopping, Bus Stops and LRT, dozens of walking paths, green spaces, Rocky Ridge community center and Shane Homes YMCA; and easy access to major commuting routes such as Crowchild Trail and Stoney Trail to U of C, Downtown and National Parks etc. (id:52784)
Property Details
|
MLS® Number
|
A2155997 |
|
Property Type
|
Single Family |
|
Neigbourhood
|
Rocky Ridge |
|
Community Name
|
Rocky Ridge |
|
AmenitiesNearBy
|
Park, Playground, Schools, Shopping |
|
Features
|
French Door |
|
ParkingSpaceTotal
|
2 |
|
Plan
|
0412892 |
|
Structure
|
Deck |
Building
|
BathroomTotal
|
4 |
|
BedroomsAboveGround
|
3 |
|
BedroomsBelowGround
|
2 |
|
BedroomsTotal
|
5 |
|
Appliances
|
Washer, Refrigerator, Dishwasher, Stove, Dryer, Hood Fan, Window Coverings, Garage Door Opener |
|
BasementDevelopment
|
Finished |
|
BasementFeatures
|
Separate Entrance, Walk Out |
|
BasementType
|
Full (finished) |
|
ConstructedDate
|
2004 |
|
ConstructionMaterial
|
Wood Frame |
|
ConstructionStyleAttachment
|
Detached |
|
CoolingType
|
None |
|
ExteriorFinish
|
Vinyl Siding |
|
FireplacePresent
|
Yes |
|
FireplaceTotal
|
1 |
|
FlooringType
|
Carpeted, Laminate, Tile |
|
FoundationType
|
Poured Concrete |
|
HalfBathTotal
|
1 |
|
HeatingFuel
|
Natural Gas |
|
HeatingType
|
Other, Forced Air |
|
StoriesTotal
|
2 |
|
SizeInterior
|
2046.98 Sqft |
|
TotalFinishedArea
|
2046.98 Sqft |
|
Type
|
House |
Parking
Land
|
Acreage
|
No |
|
FenceType
|
Fence |
|
LandAmenities
|
Park, Playground, Schools, Shopping |
|
LandscapeFeatures
|
Landscaped |
|
SizeDepth
|
10.36 M |
|
SizeFrontage
|
4.03 M |
|
SizeIrregular
|
404.00 |
|
SizeTotal
|
404 M2|4,051 - 7,250 Sqft |
|
SizeTotalText
|
404 M2|4,051 - 7,250 Sqft |
|
ZoningDescription
|
R-c1 |
Rooms
| Level |
Type |
Length |
Width |
Dimensions |
|
Basement |
Great Room |
|
|
10.50 Ft x 7.33 Ft |
|
Basement |
Bedroom |
|
|
11.50 Ft x 11.00 Ft |
|
Basement |
Bedroom |
|
|
11.83 Ft x 10.25 Ft |
|
Basement |
3pc Bathroom |
|
|
8.08 Ft x 6.75 Ft |
|
Basement |
Furnace |
|
|
10.92 Ft x 9.00 Ft |
|
Main Level |
Living Room |
|
|
14.92 Ft x 11.92 Ft |
|
Main Level |
Kitchen |
|
|
15.00 Ft x 14.17 Ft |
|
Main Level |
Dining Room |
|
|
11.00 Ft x 8.08 Ft |
|
Main Level |
Laundry Room |
|
|
8.58 Ft x 8.50 Ft |
|
Main Level |
2pc Bathroom |
|
|
5.00 Ft x 4.67 Ft |
|
Upper Level |
Bonus Room |
|
|
19.00 Ft x 13.50 Ft |
|
Upper Level |
Primary Bedroom |
|
|
14.67 Ft x 14.25 Ft |
|
Upper Level |
Bedroom |
|
|
11.33 Ft x 8.92 Ft |
|
Upper Level |
Bedroom |
|
|
10.00 Ft x 8.92 Ft |
|
Upper Level |
4pc Bathroom |
|
|
13.25 Ft x 10.92 Ft |
|
Upper Level |
4pc Bathroom |
|
|
8.08 Ft x 4.92 Ft |
https://www.realtor.ca/real-estate/27272928/23-rockyspring-rise-nw-calgary-rocky-ridge

























