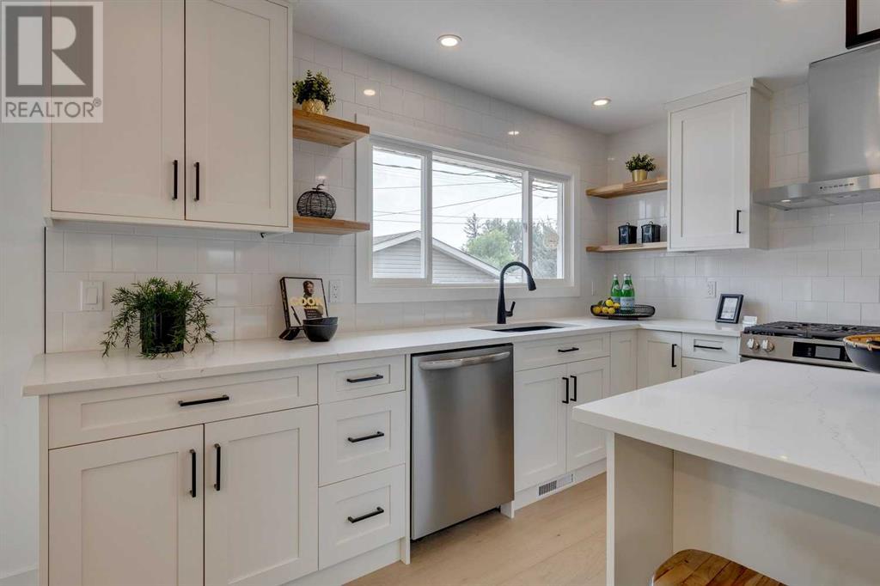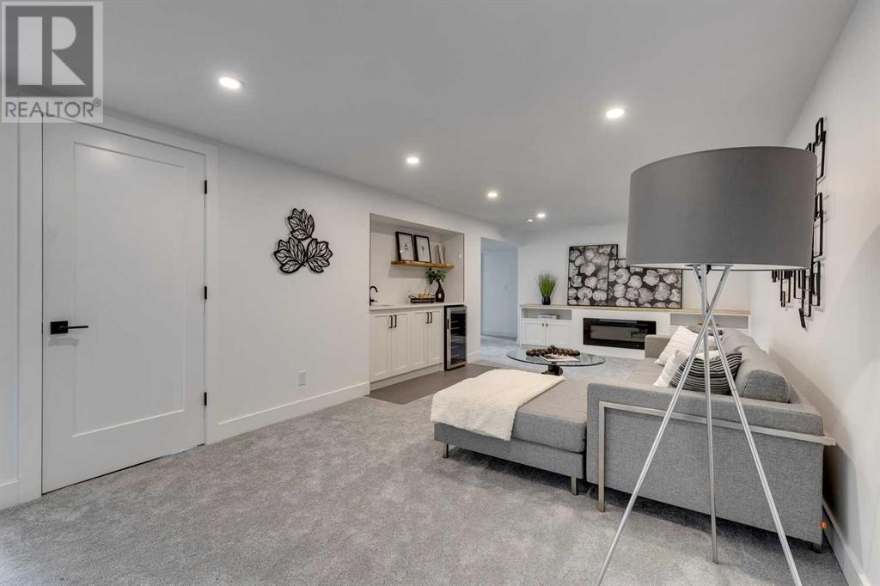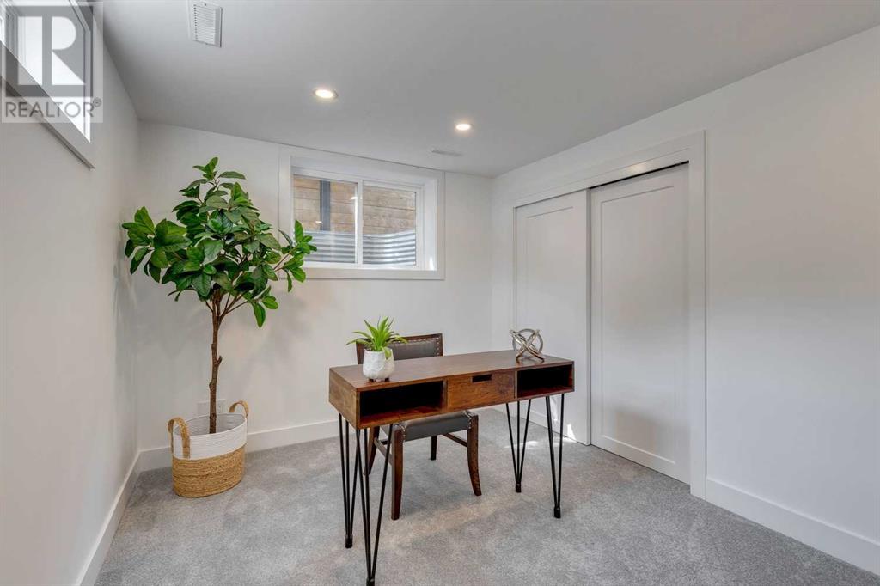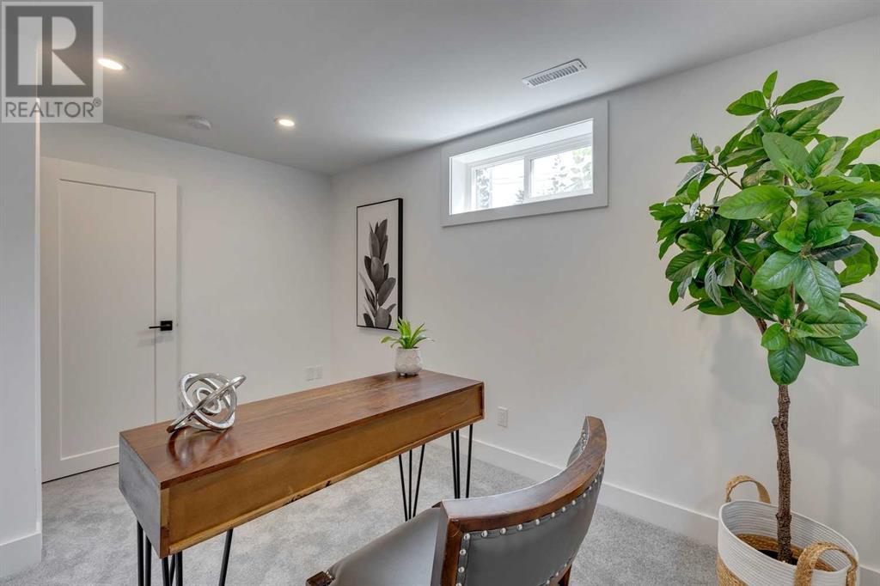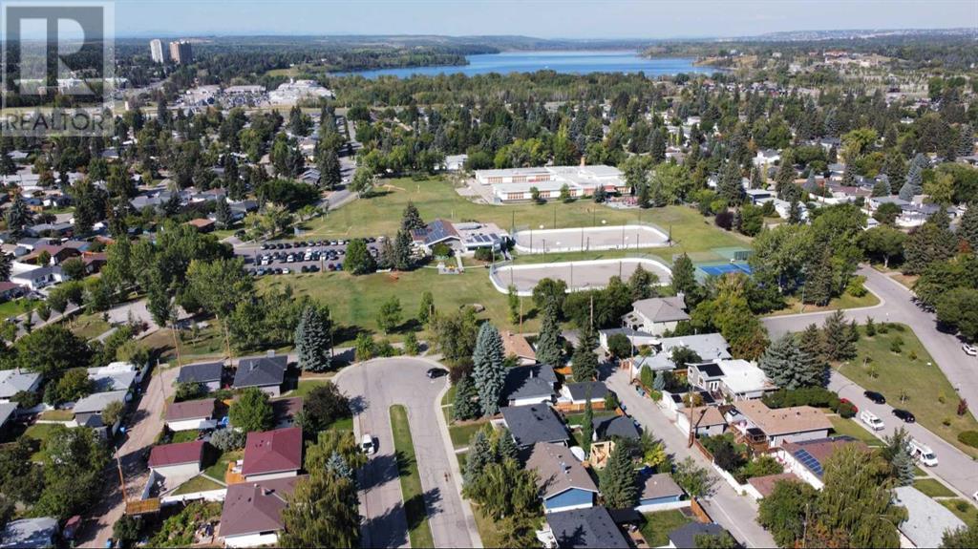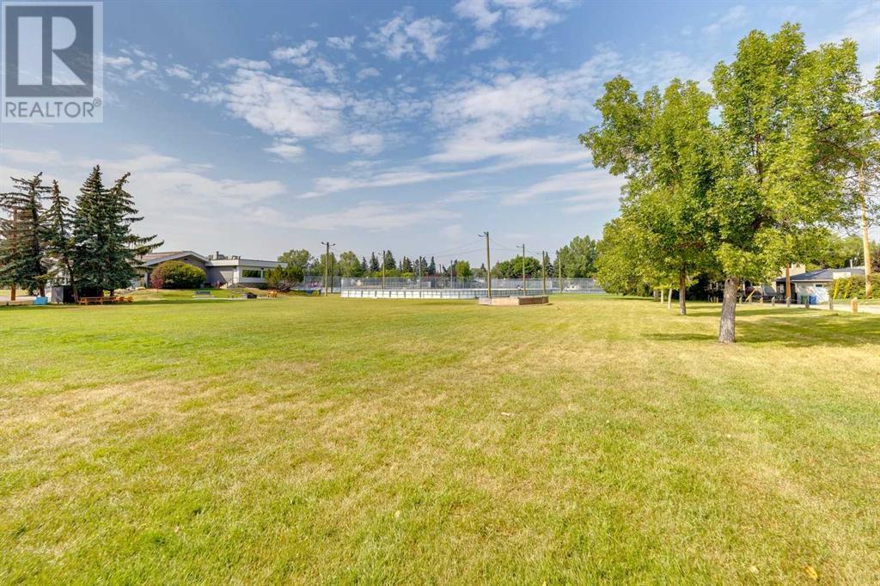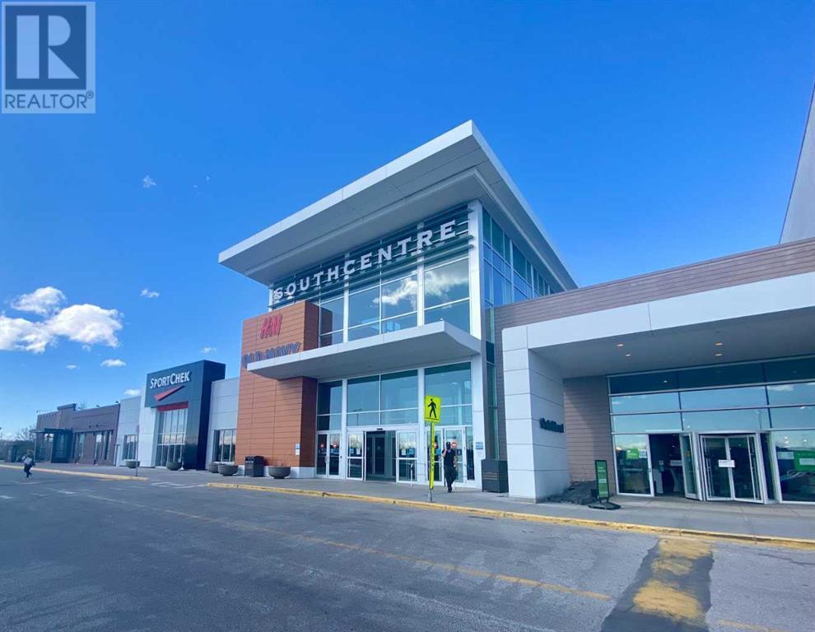23 Hoover Place Sw Calgary, Alberta T2V 3G5
$899,900
*OPEN HOUSE SAT. 2-4pm & SUN 2-4pm* Welcome to your dream home in a highly desirable cul-de-sac in West Haysboro, steps away from community park, schools, and a short commute to downtown. Beautifully renovated residence offers a perfect blend of modern luxury and classic comfort. Enjoy the elegance and all the luxuries of this renovation with high-end finishes throughout. The open-concept main floor showcases a stylish living room with a brand-new electric fireplace surrounded by floor-to-ceiling tile and built-in bookcases. With its large window overlooking the serene, tree-lined street, this space is perfect for relaxing or entertaining. Close to 2000 SQ FT of living space the open-plan design seamlessly connects to the dining room and kitchen, which offers convenient access to the oversized back deck for outdoor enjoyment. The fully renovated kitchen is a chef’s dream, featuring quartz countertops, a centre island with seating, natural wood open shelving, top-of-the-line appliances including a french door fridge and a gas cooktop with a stainless steel over-the-range hood fan. This spacious home was reconfigured to boast two bright and airy bedrooms upstairs, complemented by a luxurious primary suite featuring a walk-through closet with custom storage solutions and a stunning en-suite bathroom with heated floors, a double vanity and oversized glass shower. The lower level includes two additional generously sized bedrooms, ideal for family or guests. The spacious family room in the basement features a second electric fireplace with built-in entertainment unit, space for games area, a wet bar, built-in storage, open wood shelving mirroring upstairs, and large windows, creating a cozy and inviting space. The laundry room is fully equipped with a new washer and dryer, deep sink and additional storage. The home features a mix of engineered hardwood, tile, and carpet flooring, adding both warmth and style to each room. The hot water tank and furnace are brand new and h igh efficiency. The property also includes a double detached garage, ensuring ample parking and storage. The south backyard provides a perfect setting for outdoor activities and relaxation. Haysboro is renowned for its proximity to downtown, as well as a wide range of amenities, including top-rated schools, lush parks, and diverse shopping options. The nearby Chinook Centre, one of Calgary’s largest shopping destinations, offers a plethora of shopping, dining, and entertainment opportunities. Additionally, residents can enjoy access to the picturesque Glenmore Reservoir, popular for cycling, walking, sailing, kayaking, and other water sports. This home is steps from the community centre and features several close by parks with playgrounds, sports fields, walking and bike paths, tennis courts, and a skating rink. This home is a rare find, offering unparalleled convenience, luxury, and comfort. Don’t miss the opportunity to make this exceptional property yours. Contact us today to schedule a viewing! (id:52784)
Open House
This property has open houses!
2:00 pm
Ends at:4:00 pm
Beautiful fully renovated bungalow.
2:00 pm
Ends at:4:00 pm
Beautiful fully renovated bungalow.
Property Details
| MLS® Number | A2162761 |
| Property Type | Single Family |
| Neigbourhood | Haysboro |
| Community Name | Haysboro |
| AmenitiesNearBy | Park, Playground, Recreation Nearby, Schools, Shopping |
| Features | Cul-de-sac, Back Lane, Wet Bar, Pvc Window, Closet Organizers |
| ParkingSpaceTotal | 2 |
| Plan | 311hn |
| Structure | Deck |
Building
| BathroomTotal | 3 |
| BedroomsAboveGround | 2 |
| BedroomsBelowGround | 2 |
| BedroomsTotal | 4 |
| Appliances | Washer, Refrigerator, Range - Gas, Dishwasher, Dryer, Microwave, Hood Fan |
| ArchitecturalStyle | Bungalow |
| BasementDevelopment | Finished |
| BasementType | Full (finished) |
| ConstructedDate | 1958 |
| ConstructionMaterial | Wood Frame |
| ConstructionStyleAttachment | Detached |
| CoolingType | None |
| ExteriorFinish | Brick, Vinyl Siding |
| FireplacePresent | Yes |
| FireplaceTotal | 2 |
| FlooringType | Carpeted, Hardwood, Tile |
| FoundationType | Poured Concrete |
| HeatingFuel | Natural Gas |
| HeatingType | Forced Air |
| StoriesTotal | 1 |
| SizeInterior | 1000 Sqft |
| TotalFinishedArea | 1000 Sqft |
| Type | House |
Parking
| Detached Garage | 2 |
Land
| Acreage | No |
| FenceType | Fence |
| LandAmenities | Park, Playground, Recreation Nearby, Schools, Shopping |
| SizeDepth | 32.28 M |
| SizeFrontage | 15.78 M |
| SizeIrregular | 507.00 |
| SizeTotal | 507 M2|4,051 - 7,250 Sqft |
| SizeTotalText | 507 M2|4,051 - 7,250 Sqft |
| ZoningDescription | R-c1 |
Rooms
| Level | Type | Length | Width | Dimensions |
|---|---|---|---|---|
| Lower Level | Laundry Room | 10.00 Ft x 6.00 Ft | ||
| Lower Level | Recreational, Games Room | 25.00 Ft x 11.00 Ft | ||
| Lower Level | Bedroom | 12.00 Ft x 9.00 Ft | ||
| Lower Level | Bedroom | 11.00 Ft x 10.00 Ft | ||
| Lower Level | 4pc Bathroom | 6.50 Ft x 5.00 Ft | ||
| Main Level | Kitchen | 11.50 Ft x 9.00 Ft | ||
| Main Level | Dining Room | 11.50 Ft x 8.00 Ft | ||
| Main Level | Living Room | 17.00 Ft x 13.00 Ft | ||
| Main Level | Primary Bedroom | 13.00 Ft x 11.50 Ft | ||
| Main Level | Bedroom | 10.00 Ft x 9.00 Ft | ||
| Main Level | 4pc Bathroom | 11.50 Ft x 5.50 Ft | ||
| Main Level | 4pc Bathroom | 8.00 Ft x 7.00 Ft |
https://www.realtor.ca/real-estate/27411374/23-hoover-place-sw-calgary-haysboro
Interested?
Contact us for more information















