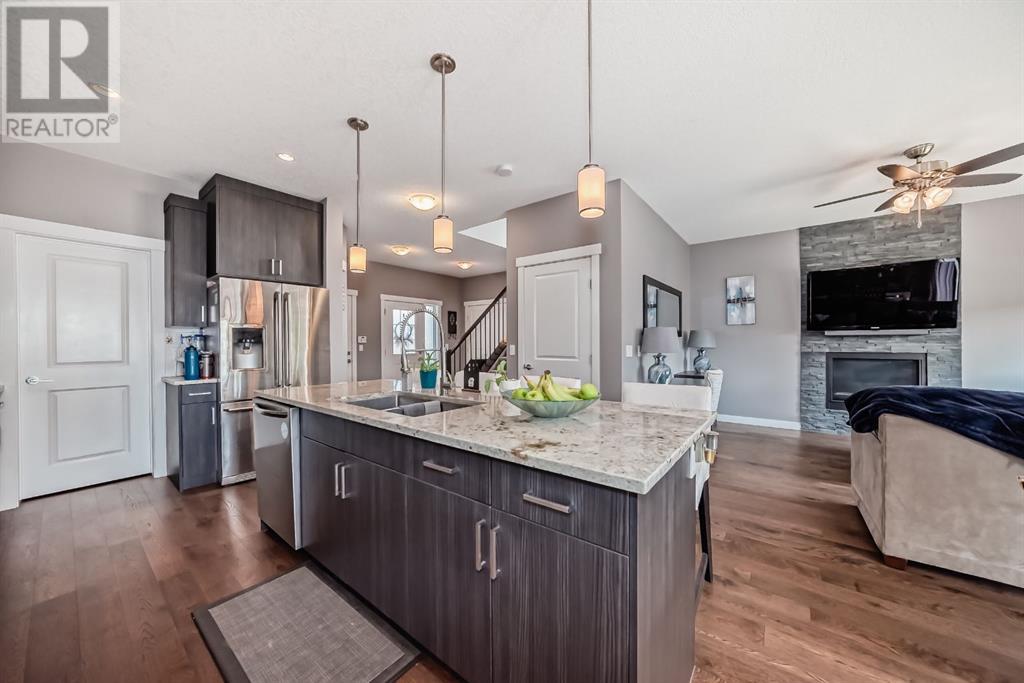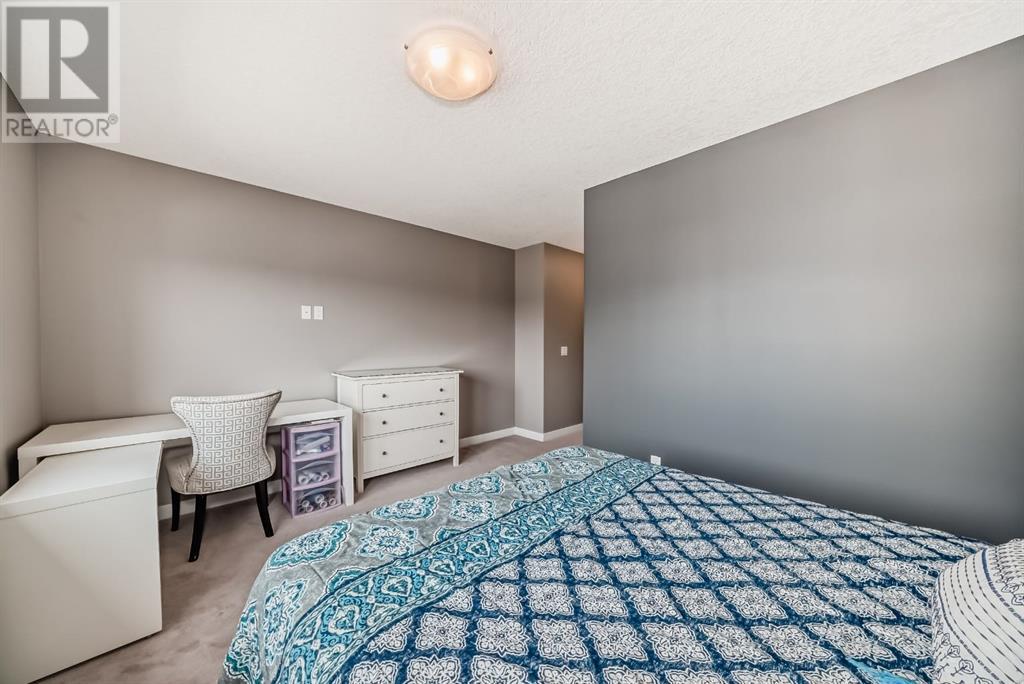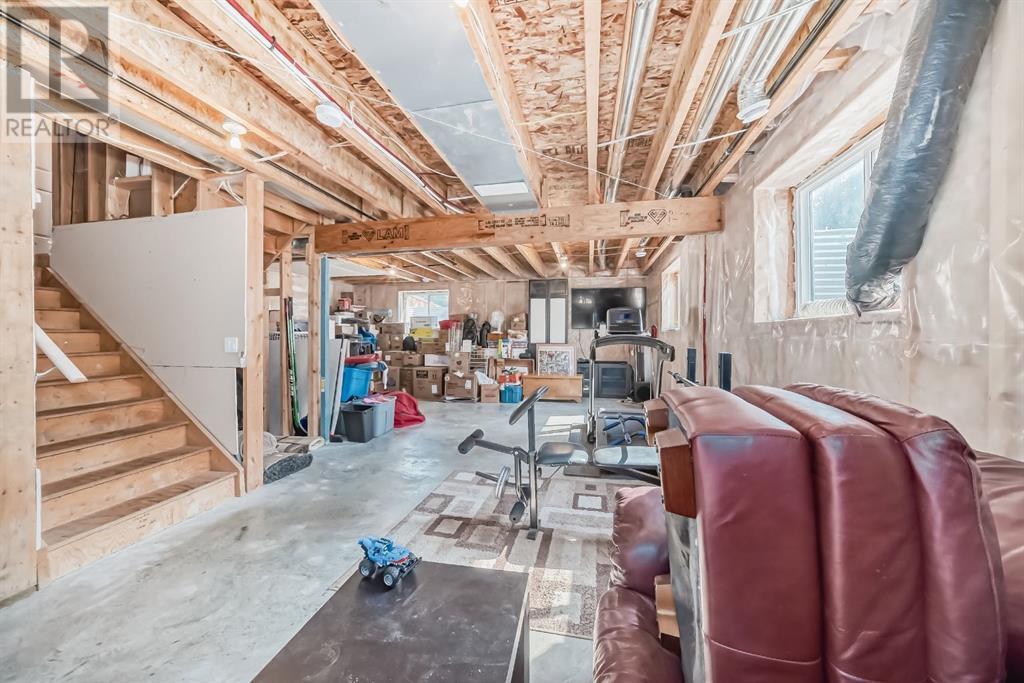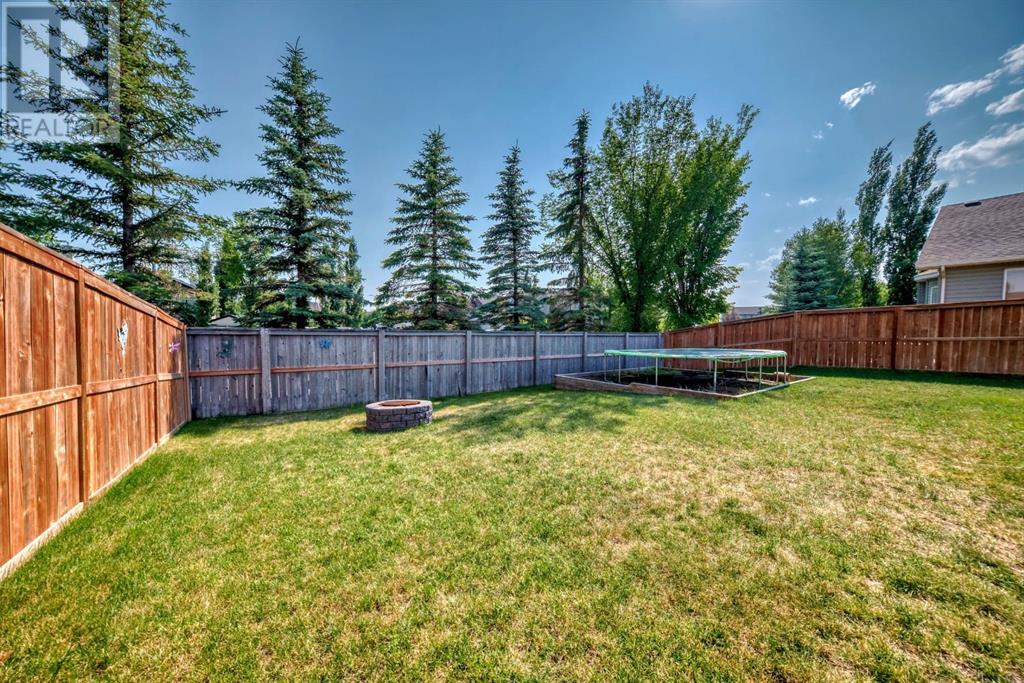228 Ranch Close Strathmore, Alberta T1P 0B4
$644,900
Seller is motivated to look at offers. TRIPLE GARAGE, QUIET CRESCENT LOCATED CLOSE TO SHOPPING!! Walking up you are welcomed by a wonderful front porch. The large front entrance with a double door coat closet. This home features an open concept floor plan. The kitchen boasts a massive island, tasteful appliances, gas stove, large walk in pantry, great size dining area, lovely living room, door to your fully fenced back yard. Completing the main floor is a 2 piece powder room, and entrance to your triple attached garage. The upper features 2 large junior bedrooms with wonderful closet organizers. 4 piece bathroom. Upper laundry. Bonus room that could be a 4th bedroom. The primary bedroom will fit king furniture, there is a large walk in closet and a lovely 5 piece spa with jetted tub and wonderful walk in shower. There is a side entrance that will lead you to the lower level that is unspoiled waiting for your completion. This home has been freshly painted and is move in ready!!! (id:52784)
Property Details
| MLS® Number | A2148690 |
| Property Type | Single Family |
| Community Name | The Ranch_Strathmore |
| AmenitiesNearBy | Schools, Shopping |
| Features | See Remarks, Pvc Window, Closet Organizers, Level |
| ParkingSpaceTotal | 7 |
| Plan | 0714215 |
| Structure | Deck |
Building
| BathroomTotal | 3 |
| BedroomsAboveGround | 3 |
| BedroomsTotal | 3 |
| Appliances | Refrigerator, Water Softener, Gas Stove(s), Dishwasher, Microwave Range Hood Combo, Hood Fan, Garage Door Opener, Washer & Dryer |
| BasementDevelopment | Unfinished |
| BasementType | Full (unfinished) |
| ConstructedDate | 2014 |
| ConstructionMaterial | Wood Frame |
| ConstructionStyleAttachment | Detached |
| CoolingType | None |
| FireplacePresent | Yes |
| FireplaceTotal | 1 |
| FlooringType | Carpeted, Ceramic Tile, Other |
| FoundationType | Poured Concrete |
| HalfBathTotal | 1 |
| HeatingFuel | Natural Gas |
| HeatingType | Forced Air |
| StoriesTotal | 2 |
| SizeInterior | 1816.7 Sqft |
| TotalFinishedArea | 1816.7 Sqft |
| Type | House |
Parking
| Attached Garage | 3 |
Land
| Acreage | No |
| FenceType | Fence |
| LandAmenities | Schools, Shopping |
| LandscapeFeatures | Landscaped, Lawn |
| SizeDepth | 33.87 M |
| SizeFrontage | 15.85 M |
| SizeIrregular | 551.70 |
| SizeTotal | 551.7 M2|4,051 - 7,250 Sqft |
| SizeTotalText | 551.7 M2|4,051 - 7,250 Sqft |
| ZoningDescription | R1 |
Rooms
| Level | Type | Length | Width | Dimensions |
|---|---|---|---|---|
| Basement | Furnace | 11.92 Ft x 8.08 Ft | ||
| Main Level | Other | 11.92 Ft x 8.00 Ft | ||
| Main Level | 2pc Bathroom | 4.92 Ft x 4.92 Ft | ||
| Main Level | Pantry | 4.92 Ft x 4.92 Ft | ||
| Main Level | Kitchen | 14.08 Ft x 13.58 Ft | ||
| Main Level | Other | 7.00 Ft x 3.42 Ft | ||
| Main Level | Living Room | 13.92 Ft x 14.50 Ft | ||
| Main Level | Dining Room | 10.58 Ft x 8.75 Ft | ||
| Upper Level | Bonus Room | 14.00 Ft x 9.75 Ft | ||
| Upper Level | Laundry Room | 7.92 Ft x 5.08 Ft | ||
| Upper Level | 4pc Bathroom | 7.92 Ft x 4.92 Ft | ||
| Upper Level | Bedroom | 9.92 Ft x 10.00 Ft | ||
| Upper Level | Bedroom | 9.83 Ft x 10.00 Ft | ||
| Upper Level | Primary Bedroom | 14.00 Ft x 12.92 Ft | ||
| Upper Level | 5pc Bathroom | 9.83 Ft x 8.33 Ft | ||
| Upper Level | Other | 9.92 Ft x 4.08 Ft |
https://www.realtor.ca/real-estate/27163936/228-ranch-close-strathmore-the-ranchstrathmore
Interested?
Contact us for more information












































