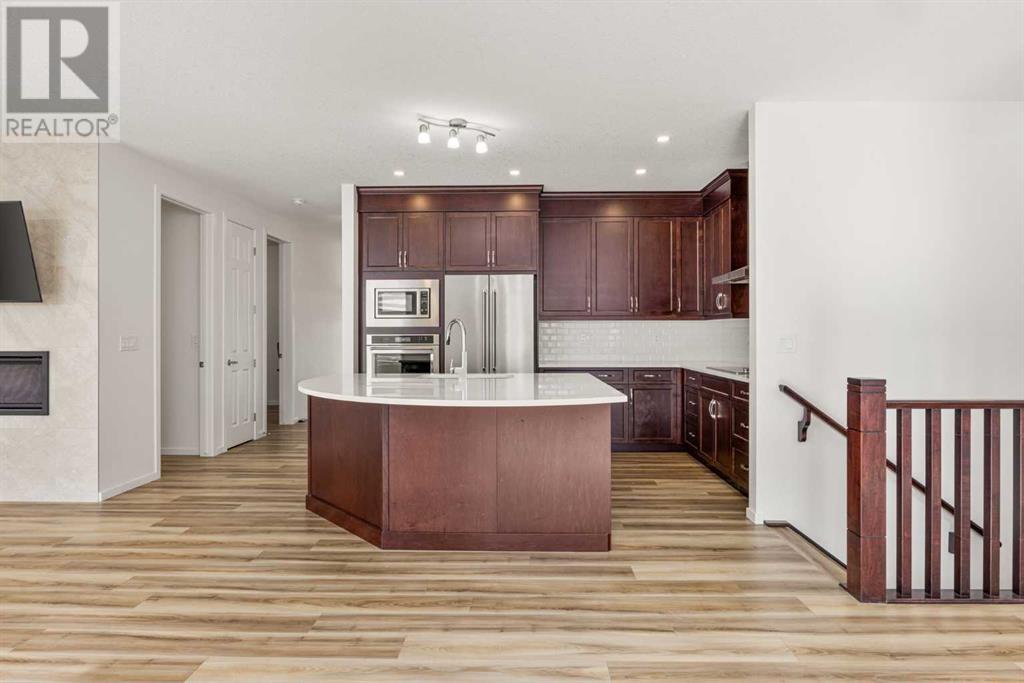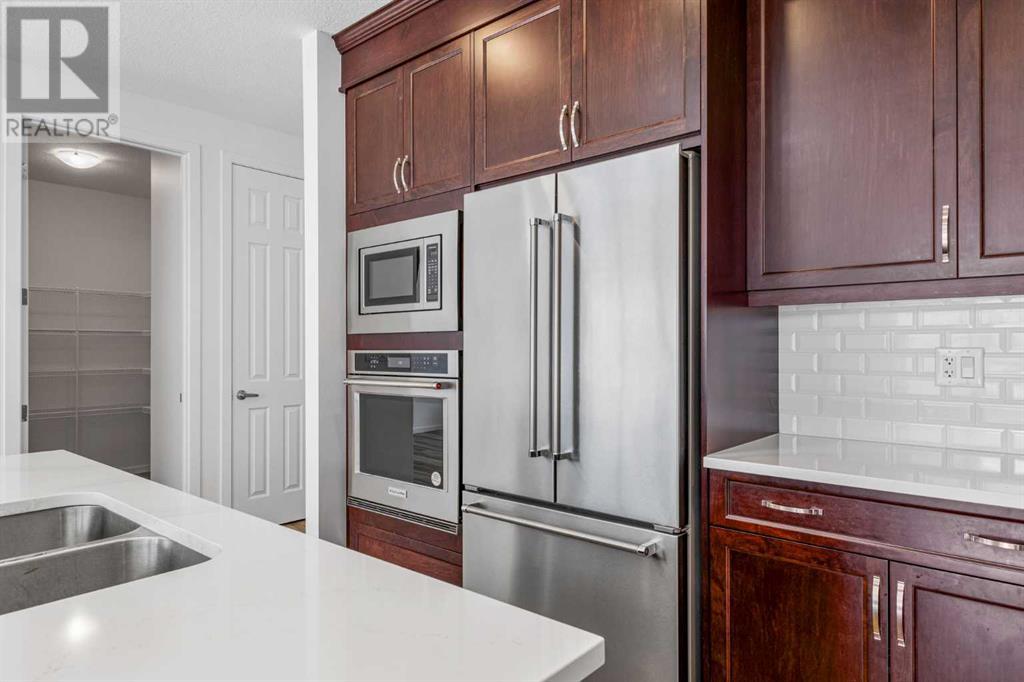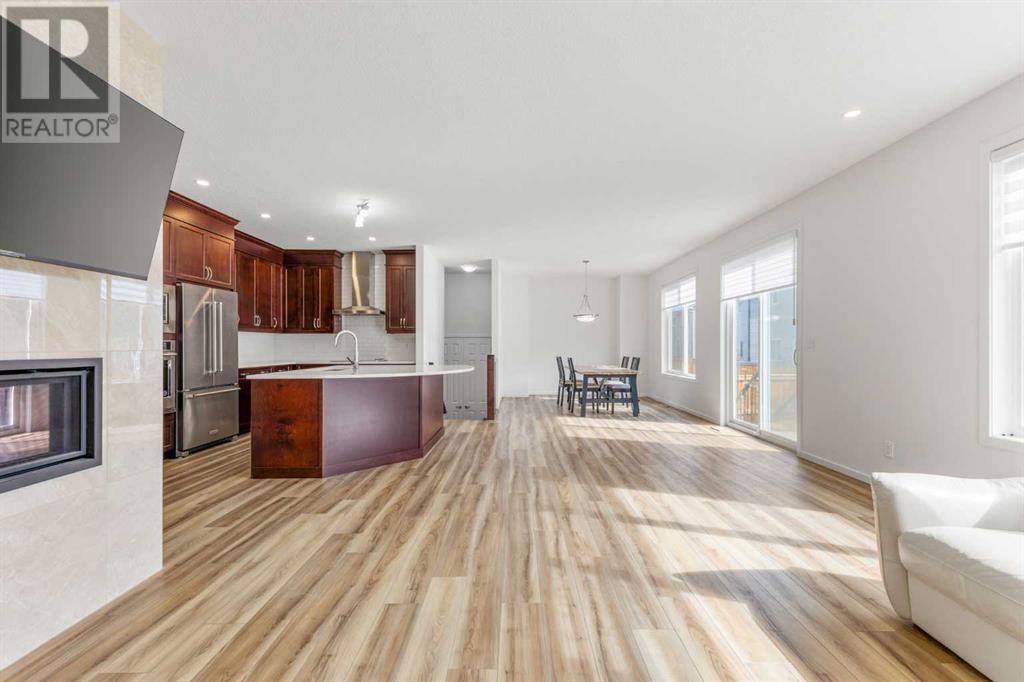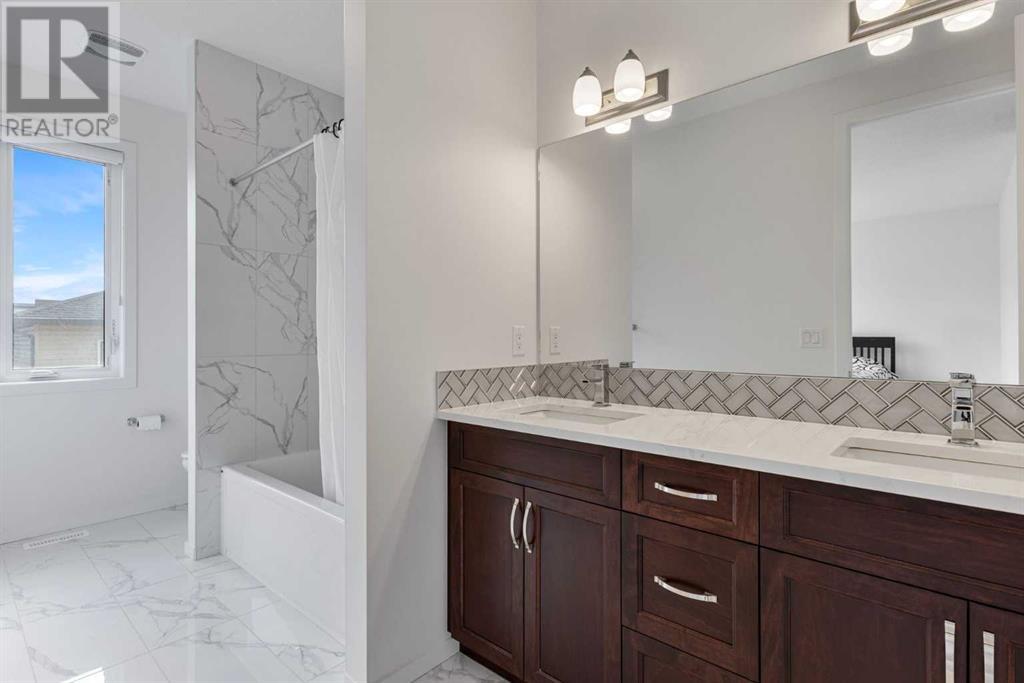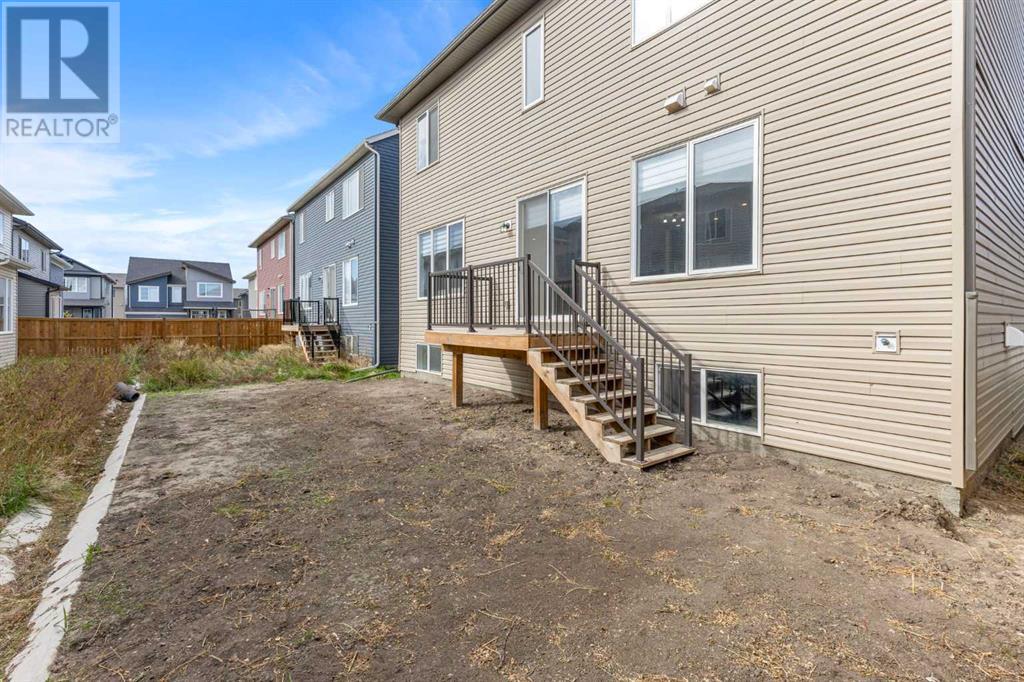4 Bedroom
3 Bathroom
2,955 ft2
4 Level
Fireplace
None
Forced Air
$978,000
Presenting 227 Carringham Road NW, a showcase of modern design and functional sophistication and loos like a NEW. This impressive 4-level split residence offers a refined blend of style, comfort, and practicality, The intelligently designed layout caters to the needs of growing families, featuring a grand foyer, sophisticated living area with electric fireplace, expansive kitchen island, and private office. The sleek kitchen boasts ample cabinetry and premium stainless steel appliances, a spacious walk-in pantry. Upstairs, a spacious bonus room with soaring ceilings and electric fireplace provides an idyllic setting for relaxation or entertainment. Four generously sized bedrooms, including a luxurious master suite with walk-in closet and ensuite, are paired with a conveniently located laundry room and 4-piece bathroom. Unfinished basement has separate entrance easy for future develop and access. Over $110K value upgrades includes kitchen, bathroom, railing and auto blinds etc. Residents benefit from seamless access to Carrington shopping Plaza(existing stores include No Frills grocery store, AllTime Fitness, McDonald's and Shell gas) , playgrounds, and Stoney Trail highway. (id:52784)
Property Details
|
MLS® Number
|
A2167099 |
|
Property Type
|
Single Family |
|
Neigbourhood
|
Carrington |
|
Community Name
|
Carrington |
|
Amenities Near By
|
Park, Playground, Shopping, Water Nearby |
|
Community Features
|
Lake Privileges |
|
Features
|
No Animal Home, No Smoking Home |
|
Parking Space Total
|
4 |
|
Plan
|
2210100 |
|
Structure
|
Deck |
Building
|
Bathroom Total
|
3 |
|
Bedrooms Above Ground
|
4 |
|
Bedrooms Total
|
4 |
|
Appliances
|
Washer, Refrigerator, Cooktop - Electric, Dishwasher, Dryer, Microwave, Oven - Built-in, Hood Fan, Window Coverings |
|
Architectural Style
|
4 Level |
|
Basement Development
|
Unfinished |
|
Basement Features
|
Separate Entrance |
|
Basement Type
|
Full (unfinished) |
|
Constructed Date
|
2022 |
|
Construction Material
|
Wood Frame |
|
Construction Style Attachment
|
Detached |
|
Cooling Type
|
None |
|
Fireplace Present
|
Yes |
|
Fireplace Total
|
1 |
|
Flooring Type
|
Carpeted, Laminate |
|
Foundation Type
|
Poured Concrete |
|
Half Bath Total
|
1 |
|
Heating Fuel
|
Natural Gas |
|
Heating Type
|
Forced Air |
|
Size Interior
|
2,955 Ft2 |
|
Total Finished Area
|
2955 Sqft |
|
Type
|
House |
Parking
Land
|
Acreage
|
No |
|
Fence Type
|
Partially Fenced |
|
Land Amenities
|
Park, Playground, Shopping, Water Nearby |
|
Size Frontage
|
8.42 M |
|
Size Irregular
|
336.00 |
|
Size Total
|
336 M2|0-4,050 Sqft |
|
Size Total Text
|
336 M2|0-4,050 Sqft |
|
Zoning Description
|
R-g |
Rooms
| Level |
Type |
Length |
Width |
Dimensions |
|
Second Level |
4pc Bathroom |
|
|
Measurements not available |
|
Second Level |
5pc Bathroom |
|
|
Measurements not available |
|
Second Level |
Bedroom |
|
|
10.50 Ft x 11.33 Ft |
|
Second Level |
Bedroom |
|
|
16.42 Ft x 11.00 Ft |
|
Second Level |
Bedroom |
|
|
12.00 Ft x 11.83 Ft |
|
Second Level |
Primary Bedroom |
|
|
15.75 Ft x 18.33 Ft |
|
Second Level |
Family Room |
|
|
19.92 Ft x 12.83 Ft |
|
Main Level |
2pc Bathroom |
|
|
Measurements not available |
|
Main Level |
Dining Room |
|
|
22.67 Ft x 11.00 Ft |
|
Main Level |
Kitchen |
|
|
13.08 Ft x 12.42 Ft |
|
Main Level |
Living Room |
|
|
14.00 Ft x 17.33 Ft |
|
Main Level |
Office |
|
|
8.83 Ft x 9.67 Ft |
|
Main Level |
Foyer |
|
|
9.08 Ft x 15.08 Ft |
https://www.realtor.ca/real-estate/27472584/227-carringham-road-nw-calgary-carrington






