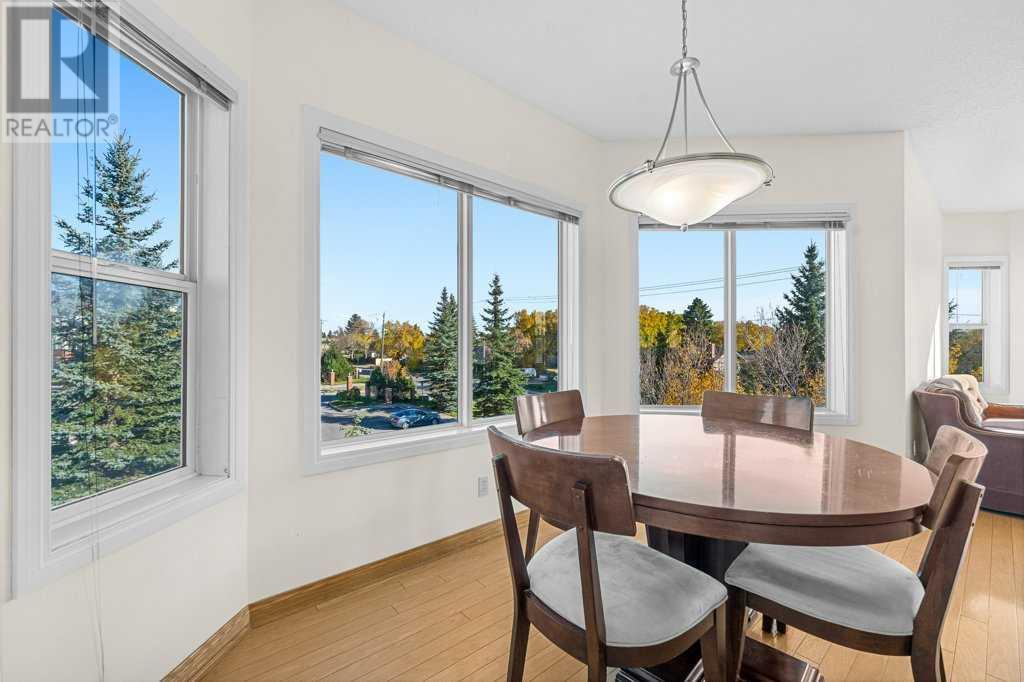227, 1920 14 Avenue Ne Calgary, Alberta T2E 8V4
$299,000Maintenance, Condominium Amenities, Common Area Maintenance, Heat, Insurance, Interior Maintenance, Ground Maintenance, Property Management, Reserve Fund Contributions, Sewer, Waste Removal, Water
$734.87 Monthly
Maintenance, Condominium Amenities, Common Area Maintenance, Heat, Insurance, Interior Maintenance, Ground Maintenance, Property Management, Reserve Fund Contributions, Sewer, Waste Removal, Water
$734.87 MonthlyTWO underground parkings, 2 bedroom, 2 bathroom apartment condo unit with loft, a storage locker, well-maintained and so much more in Mayland Heights! Upon entry you will notice the high ceilings, open-concept floor plan, hardwood floors, and large windows letting in plenty of natural light. The open kitchen with breakfast bar and plenty of cabinet space is perfect for hosting friends/family or just relaxing. The master bedroom comes complete with a walk-in closet and a 3-piece ensuite bathroom! The main floor also includes another bedroom and a 4-piece bathroom. Finally, head upstairs to the substantial loft with skylight and more than enough space to be used for whatever purpose best suits you; though one could easily imagine using it as a playroom for kids, or a theatre room for movie nights. With in-suite laundry, and close to amenities (including Sunridge Mall), public transit, 16th Avenue and the Deerfoot, this unit is definitely worth your time to come and see! (id:52784)
Property Details
| MLS® Number | A2172819 |
| Property Type | Single Family |
| Community Name | Mayland Heights |
| AmenitiesNearBy | Park, Playground, Schools, Shopping |
| CommunityFeatures | Pets Not Allowed |
| Features | No Animal Home, No Smoking Home, Parking |
| ParkingSpaceTotal | 2 |
| Plan | 9913437 |
| Structure | None |
Building
| BathroomTotal | 2 |
| BedroomsAboveGround | 2 |
| BedroomsTotal | 2 |
| Amenities | Party Room, Recreation Centre |
| Appliances | Refrigerator, Dishwasher, Stove, Dryer, Microwave Range Hood Combo, Window Coverings |
| ArchitecturalStyle | Low Rise |
| ConstructedDate | 1999 |
| ConstructionMaterial | Wood Frame |
| ConstructionStyleAttachment | Attached |
| CoolingType | None |
| ExteriorFinish | Brick, Vinyl Siding |
| FlooringType | Carpeted, Hardwood, Linoleum |
| HeatingFuel | Natural Gas |
| HeatingType | Hot Water, In Floor Heating |
| StoriesTotal | 3 |
| SizeInterior | 1356 Sqft |
| TotalFinishedArea | 1356 Sqft |
| Type | Apartment |
Parking
| Underground |
Land
| Acreage | No |
| LandAmenities | Park, Playground, Schools, Shopping |
| SizeTotalText | Unknown |
| ZoningDescription | M-c1 D65 |
Rooms
| Level | Type | Length | Width | Dimensions |
|---|---|---|---|---|
| Second Level | Loft | 20.75 Ft x 23.67 Ft | ||
| Main Level | Living Room | 14.17 Ft x 13.00 Ft | ||
| Main Level | Kitchen | 13.00 Ft x 11.83 Ft | ||
| Main Level | Dining Room | 14.42 Ft x 8.33 Ft | ||
| Main Level | Primary Bedroom | 16.83 Ft x 13.25 Ft | ||
| Main Level | Bedroom | 12.67 Ft x 9.83 Ft | ||
| Main Level | 3pc Bathroom | Measurements not available | ||
| Main Level | 4pc Bathroom | Measurements not available |
https://www.realtor.ca/real-estate/27536882/227-1920-14-avenue-ne-calgary-mayland-heights
Interested?
Contact us for more information



























