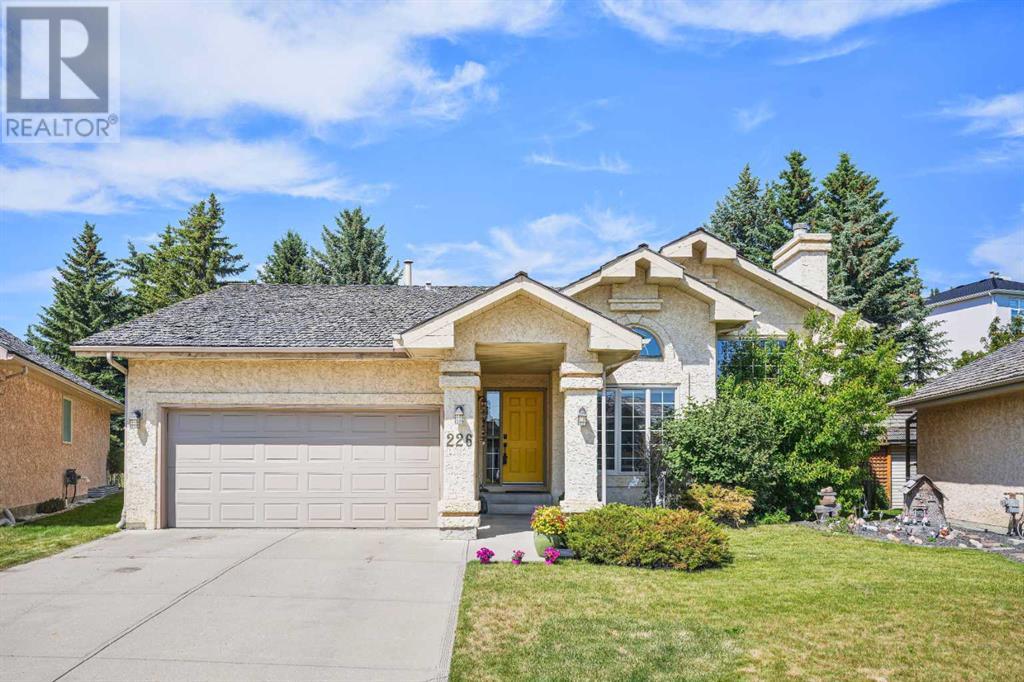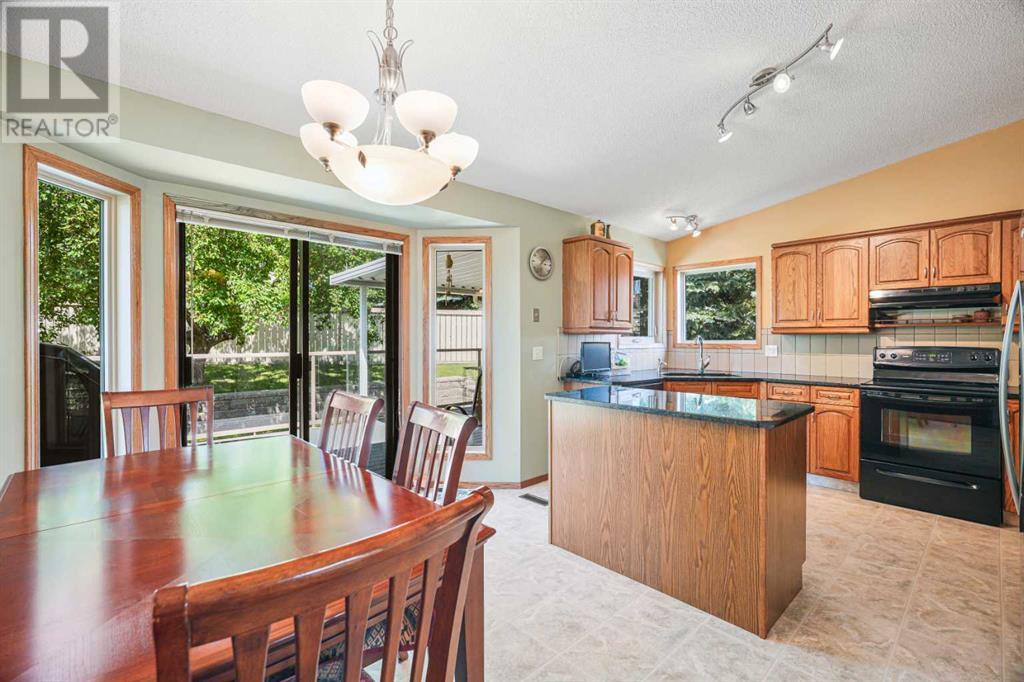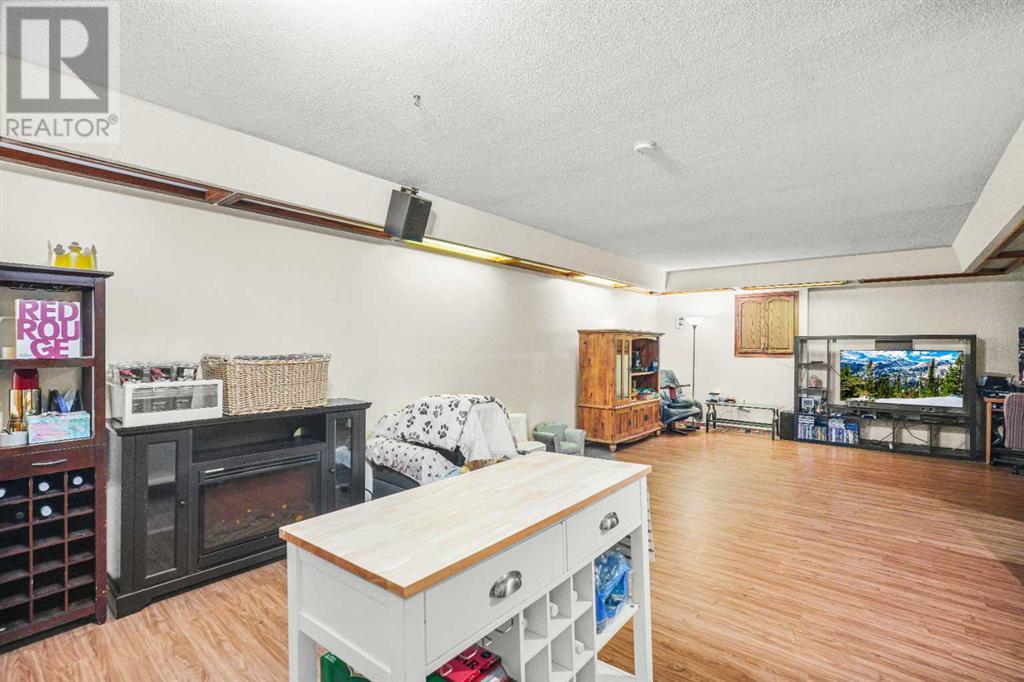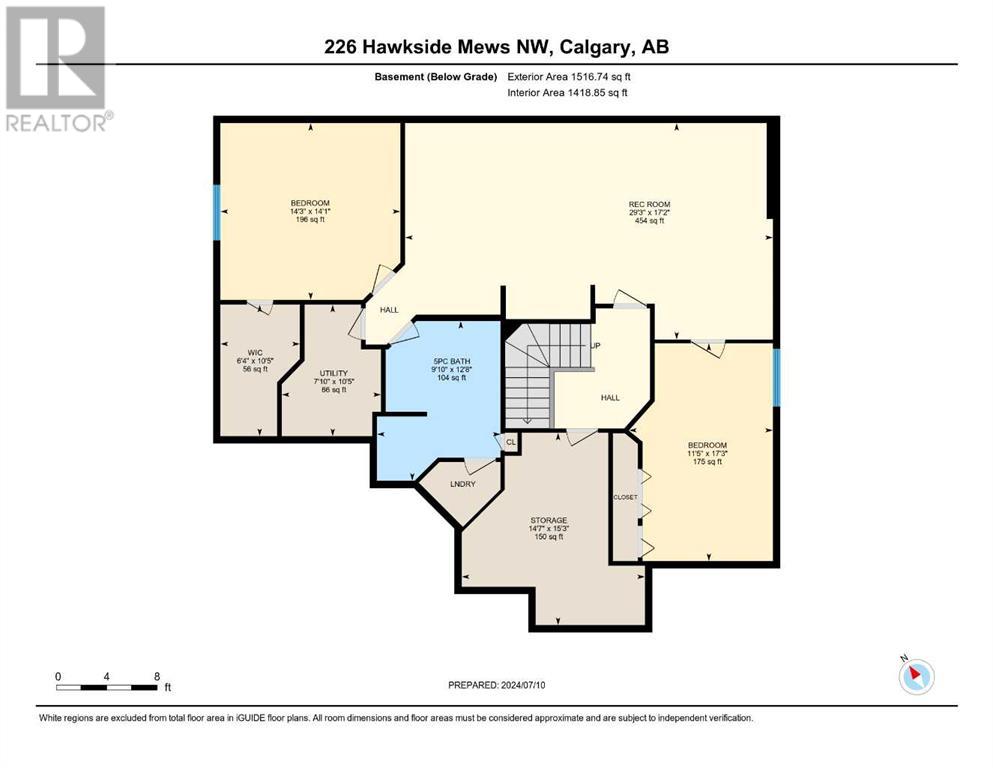4 Bedroom
3 Bathroom
1673 sqft
Bungalow
Fireplace
None
Central Heating, Forced Air
Landscaped, Lawn, Underground Sprinkler
$749,900
Wow, rare opportunity! Take a look at this sprawling bungalow in the highly sought-after community of "The Uplands” in Hawkwood, NW Calgary! This is a 4 bedroom + den, 3 bathroom bungalow, on a large pie-shaped lot in a quiet cul-de-sac, that boasts nearly 3,200 square feet of fully developed living space! Noteworthy updates/upgrades here include: newer vinyl windows (approx. 2018), newer furnace (approx. 2009), in-ground irrigation system, water softener system, granite countertops, soaring vaulted ceilings, wood-burning fireplace (with gas ignite), laundry room on the main floor (with sink and cabinetry) + additional laundry room on the lower level, wet bar in the recreation room, some newer flooring (hardwood, tile, laminate), some newer appliances (refrigerator with water/ice, dryer), and some newer lighting! This home has a double attached garage (drywalled/insulated/painted) and a XL-size front driveway for additional parking! The sunny, private, NW-facing backyard offers a large composite deck with glass railings (half of which is covered), a gas BBQ hookup, and a small shed. This property is NOT A CONDO, but there is a monthly HOA fee of $110.00 for The Uplands amenities (including access to the recreation centre with a pool, hot tub, sauna, gym, recreation room, squash/racquetball/tennis courts, meeting room, playgrounds, and much more!). Don’t miss out, call today! (id:52784)
Property Details
|
MLS® Number
|
A2148025 |
|
Property Type
|
Single Family |
|
Neigbourhood
|
Hawkwood |
|
Community Name
|
Hawkwood |
|
AmenitiesNearBy
|
Park, Playground, Recreation Nearby, Schools, Shopping |
|
Features
|
Cul-de-sac, See Remarks, Other, Wet Bar, Pvc Window, Level, Gas Bbq Hookup, Parking |
|
ParkingSpaceTotal
|
4 |
|
Plan
|
8911945 |
|
Structure
|
Deck, See Remarks |
Building
|
BathroomTotal
|
3 |
|
BedroomsAboveGround
|
2 |
|
BedroomsBelowGround
|
2 |
|
BedroomsTotal
|
4 |
|
Amenities
|
Clubhouse, Exercise Centre, Swimming, Party Room, Recreation Centre |
|
Appliances
|
Refrigerator, Water Softener, Dishwasher, Stove, Oven, Hood Fan, Window Coverings, Garage Door Opener, Washer & Dryer |
|
ArchitecturalStyle
|
Bungalow |
|
BasementDevelopment
|
Finished |
|
BasementType
|
Full (finished) |
|
ConstructedDate
|
1989 |
|
ConstructionMaterial
|
Wood Frame |
|
ConstructionStyleAttachment
|
Detached |
|
CoolingType
|
None |
|
ExteriorFinish
|
Stucco |
|
FireplacePresent
|
Yes |
|
FireplaceTotal
|
1 |
|
FlooringType
|
Carpeted, Hardwood, Laminate, Linoleum |
|
FoundationType
|
Poured Concrete |
|
HeatingType
|
Central Heating, Forced Air |
|
StoriesTotal
|
1 |
|
SizeInterior
|
1673 Sqft |
|
TotalFinishedArea
|
1673 Sqft |
|
Type
|
House |
Parking
|
Concrete
|
|
|
Covered
|
|
|
Attached Garage
|
2 |
|
Other
|
|
|
Parking Pad
|
|
|
See Remarks
|
|
Land
|
Acreage
|
No |
|
FenceType
|
Not Fenced |
|
LandAmenities
|
Park, Playground, Recreation Nearby, Schools, Shopping |
|
LandscapeFeatures
|
Landscaped, Lawn, Underground Sprinkler |
|
SizeDepth
|
42.78 M |
|
SizeFrontage
|
14.79 M |
|
SizeIrregular
|
702.00 |
|
SizeTotal
|
702 M2|7,251 - 10,889 Sqft |
|
SizeTotalText
|
702 M2|7,251 - 10,889 Sqft |
|
ZoningDescription
|
R-c1 |
Rooms
| Level |
Type |
Length |
Width |
Dimensions |
|
Lower Level |
5pc Bathroom |
|
|
12.75 Ft x 9.83 Ft |
|
Lower Level |
Bedroom |
|
|
17.25 Ft x 11.42 Ft |
|
Lower Level |
Bedroom |
|
|
14.08 Ft x 14.33 Ft |
|
Lower Level |
Recreational, Games Room |
|
|
17.17 Ft x 29.25 Ft |
|
Lower Level |
Workshop |
|
|
15.33 Ft x 14.58 Ft |
|
Lower Level |
Furnace |
|
|
10.42 Ft x 7.92 Ft |
|
Lower Level |
Other |
|
|
10.42 Ft x 6.33 Ft |
|
Main Level |
4pc Bathroom |
|
|
5.00 Ft x 9.08 Ft |
|
Main Level |
4pc Bathroom |
|
|
12.50 Ft x 12.00 Ft |
|
Main Level |
Bedroom |
|
|
12.17 Ft x 9.00 Ft |
|
Main Level |
Breakfast |
|
|
14.17 Ft x 8.00 Ft |
|
Main Level |
Dining Room |
|
|
6.92 Ft x 17.25 Ft |
|
Main Level |
Kitchen |
|
|
13.92 Ft x 10.25 Ft |
|
Main Level |
Laundry Room |
|
|
7.58 Ft x 9.00 Ft |
|
Main Level |
Living Room |
|
|
16.58 Ft x 15.08 Ft |
|
Main Level |
Den |
|
|
10.92 Ft x 9.83 Ft |
|
Main Level |
Primary Bedroom |
|
|
17.33 Ft x 14.83 Ft |
|
Main Level |
Other |
|
|
8.00 Ft x 7.33 Ft |
https://www.realtor.ca/real-estate/27153703/226-hawkside-mews-nw-calgary-hawkwood













































