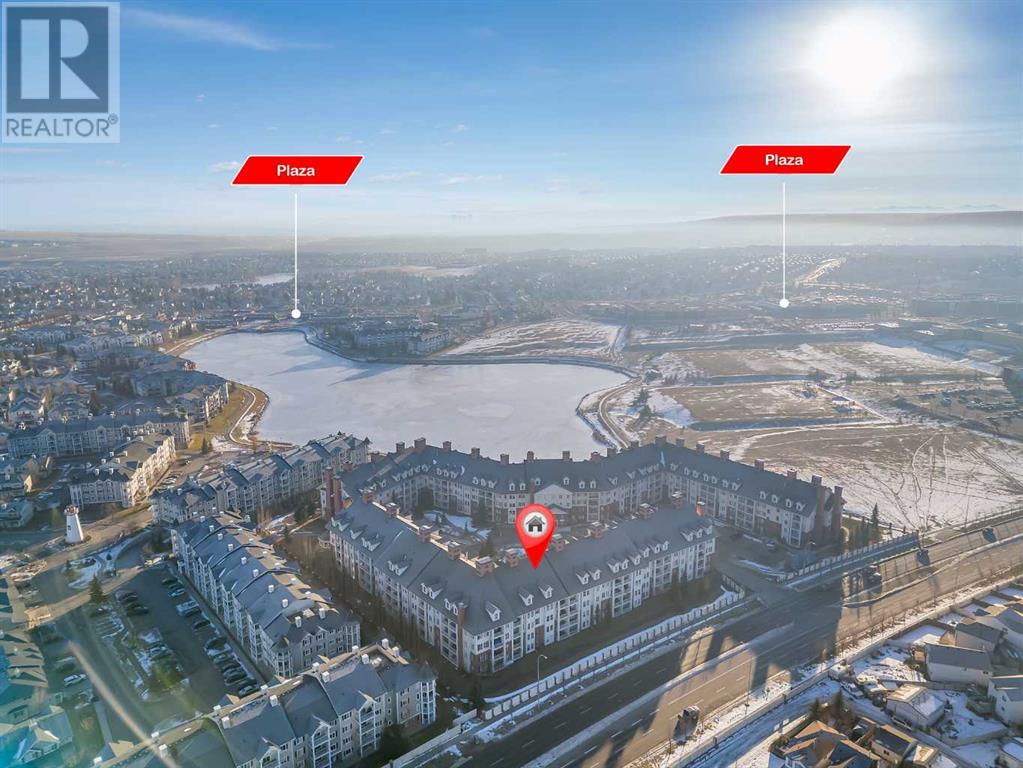2253, 151 Country Village Road Ne Calgary, Alberta T3K 5X5
$319,900Maintenance, Electricity, Heat, Insurance, Ground Maintenance, Property Management, Other, See Remarks, Sewer, Waste Removal, Water
$614.44 Monthly
Maintenance, Electricity, Heat, Insurance, Ground Maintenance, Property Management, Other, See Remarks, Sewer, Waste Removal, Water
$614.44 MonthlyWelcome to Country Estates on the Cove, the ultimate in Adult Living +40. This bright, open floor plan features a kitchen with pantry, dining area, spacious living room with electric fireplace & access to the south facing deck. There is a primary bedroom, den, 4pc bathroom & a laundry/storage area. In addition you have a Titled underground parking stall with adjoining storage space in a very convenient location to the elevator. This 40 plus complex offers access to an indoor swimming pool, hot tubs, fitness centre, bowling alley, workshop, craft room, library, billiard room, car wash, shuffleboard, movie theatre and more! Fantastic location with easy access to walking paths around the pond and close to shopping, Vivo, bus, theaters, Library, green spaces & all other amenities. Click on link to view 3D walk through. (id:52784)
Property Details
| MLS® Number | A2183493 |
| Property Type | Single Family |
| Community Name | Country Hills Village |
| Amenities Near By | Park, Playground, Recreation Nearby, Schools, Shopping |
| Community Features | Pets Allowed With Restrictions |
| Features | See Remarks, No Animal Home, No Smoking Home, Guest Suite, Parking |
| Parking Space Total | 1 |
| Plan | 0511198 |
| Structure | Deck |
Building
| Bathroom Total | 1 |
| Bedrooms Above Ground | 1 |
| Bedrooms Total | 1 |
| Amenities | Car Wash, Exercise Centre, Guest Suite, Party Room, Recreation Centre |
| Appliances | Refrigerator, Dishwasher, Stove, Microwave Range Hood Combo, Window Coverings, Washer & Dryer |
| Basement Type | None |
| Constructed Date | 2005 |
| Construction Material | Wood Frame |
| Construction Style Attachment | Attached |
| Cooling Type | Central Air Conditioning |
| Fireplace Present | Yes |
| Fireplace Total | 1 |
| Flooring Type | Carpeted, Laminate, Linoleum |
| Foundation Type | Poured Concrete |
| Heating Type | Baseboard Heaters, Hot Water |
| Stories Total | 4 |
| Size Interior | 866 Ft2 |
| Total Finished Area | 866 Sqft |
| Type | Apartment |
Parking
| Underground |
Land
| Acreage | No |
| Fence Type | Partially Fenced |
| Land Amenities | Park, Playground, Recreation Nearby, Schools, Shopping |
| Landscape Features | Landscaped |
| Size Total Text | Unknown |
| Zoning Description | Dc |
Rooms
| Level | Type | Length | Width | Dimensions |
|---|---|---|---|---|
| Main Level | Living Room | 16.33 Ft x 13.17 Ft | ||
| Main Level | Dining Room | 12.17 Ft x 9.75 Ft | ||
| Main Level | Kitchen | 12.17 Ft x 9.75 Ft | ||
| Main Level | Primary Bedroom | 11.83 Ft x 11.33 Ft | ||
| Main Level | Den | 12.25 Ft x 7.92 Ft | ||
| Main Level | Laundry Room | 8.17 Ft x 5.58 Ft | ||
| Main Level | 4pc Bathroom | Measurements not available |
Contact Us
Contact us for more information




















































