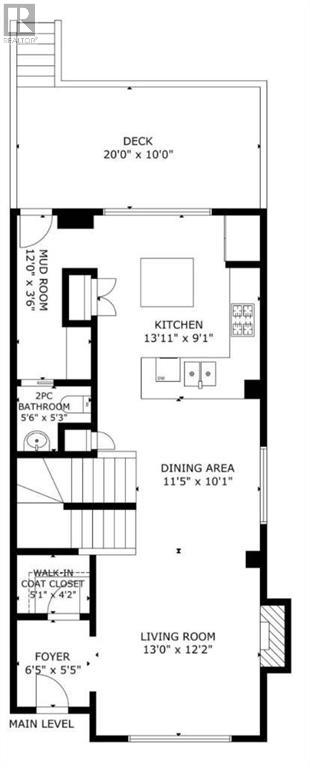4 Bedroom
4 Bathroom
1588 sqft
Fireplace
Central Air Conditioning
Other, Forced Air
Landscaped
$689,000
Experience luxury living in this stunning, custom-built Hopewell Aeon model home, nestled on a quiet corner lot in the sought-after lake community of Mahogany. With over 2230 sq ft of living space this fully finished family home exudes modern elegance with its impeccable design and thoughtful details. The exterior quality is easily recognized with the Hardie Pro Grade Cement Fibre siding which has a Class A fire rating, excellent sound proof and insulation value, increased structure and durability, accented with classy brick and metal. The sun-drenched interior is enhanced by extra windows along the side, thanks to its prime corner location, filling the space with natural light.The heart of the home is the open-concept great room, featuring a cozy electric fireplace that invites relaxation. The modern kitchen is a chef’s dream, complete with sleek grey shaker-style cabinetry, quartz countertops, a premium gas range, and upgraded stainless steel appliances. The centre island and peninsula are perfect for both casual meals and entertaining guests, while the spacious dining area offers a welcoming space for hosting family and friends. Rounding out the main floor is a privately tucked away 2 pc bathroom and a custom built in mud room perfect for all those winter boots and snow suits after playing in the fenced in yard.The upper level is home to the serene primary suite, boasting a large closet and a luxurious 4 pc ensuite bathroom. Two additional bright and spacious bedrooms share a well-appointed four-piece bathroom, and the convenience of an upper-floor laundry room adds to the home’s functionality.Downstairs, the professionally finished lower level extends the living space, offering a cozy family room, a fourth bedroom, and a full bathroom—ideal for guests or a growing family.Outside, the generous backyard is a true retreat, with ample space for kids to play and a newly installed composite deck with a gas line for effortless outdoor living. A double detached garage provides added convenience, and the unique side yard offers more space than typical lots in the area. All that sunlight is bright and warm, but no worries there as you have central air conditioning to keep everything perfectly comfortable.Located in the vibrant community of Mahogany, you’ll have access to a range of amenities, including parks, playgrounds, schools, and the lake with its beach, clubhouse, and year-round activities like skating, swimming, and paddleboarding. This home is a rare find and won’t be on the market long—schedule a private tour with your Realtor today. (id:52784)
Property Details
|
MLS® Number
|
A2162428 |
|
Property Type
|
Single Family |
|
Neigbourhood
|
Mahogany |
|
Community Name
|
Mahogany |
|
AmenitiesNearBy
|
Park, Playground, Schools, Shopping, Water Nearby |
|
CommunityFeatures
|
Lake Privileges, Fishing |
|
Features
|
Back Lane, No Smoking Home, Level |
|
ParkingSpaceTotal
|
2 |
|
Plan
|
1710916 |
|
Structure
|
Deck |
Building
|
BathroomTotal
|
4 |
|
BedroomsAboveGround
|
3 |
|
BedroomsBelowGround
|
1 |
|
BedroomsTotal
|
4 |
|
Amenities
|
Clubhouse, Recreation Centre |
|
Appliances
|
Washer, Refrigerator, Range - Gas, Dishwasher, Dryer, Microwave, Window Coverings, Garage Door Opener |
|
BasementDevelopment
|
Finished |
|
BasementType
|
Full (finished) |
|
ConstructedDate
|
2020 |
|
ConstructionMaterial
|
Wood Frame |
|
ConstructionStyleAttachment
|
Detached |
|
CoolingType
|
Central Air Conditioning |
|
ExteriorFinish
|
Brick, Metal |
|
FireplacePresent
|
Yes |
|
FireplaceTotal
|
1 |
|
FlooringType
|
Carpeted, Tile, Vinyl Plank |
|
FoundationType
|
Poured Concrete |
|
HalfBathTotal
|
1 |
|
HeatingFuel
|
Natural Gas |
|
HeatingType
|
Other, Forced Air |
|
StoriesTotal
|
2 |
|
SizeInterior
|
1588 Sqft |
|
TotalFinishedArea
|
1588 Sqft |
|
Type
|
House |
Parking
Land
|
Acreage
|
No |
|
FenceType
|
Fence |
|
LandAmenities
|
Park, Playground, Schools, Shopping, Water Nearby |
|
LandscapeFeatures
|
Landscaped |
|
SizeDepth
|
32.99 M |
|
SizeFrontage
|
13.76 M |
|
SizeIrregular
|
367.00 |
|
SizeTotal
|
367 M2|0-4,050 Sqft |
|
SizeTotalText
|
367 M2|0-4,050 Sqft |
|
ZoningDescription
|
R-1n |
Rooms
| Level |
Type |
Length |
Width |
Dimensions |
|
Second Level |
4pc Bathroom |
|
|
8.00 Ft x 5.42 Ft |
|
Second Level |
4pc Bathroom |
|
|
12.92 Ft x 5.50 Ft |
|
Second Level |
Primary Bedroom |
|
|
12.92 Ft x 13.00 Ft |
|
Second Level |
Bedroom |
|
|
9.42 Ft x 9.00 Ft |
|
Second Level |
Bedroom |
|
|
9.25 Ft x 10.58 Ft |
|
Basement |
4pc Bathroom |
|
|
10.25 Ft x 5.17 Ft |
|
Basement |
Bedroom |
|
|
11.50 Ft x 8.83 Ft |
|
Basement |
Recreational, Games Room |
|
|
10.67 Ft x 24.92 Ft |
|
Main Level |
2pc Bathroom |
|
|
5.25 Ft x 5.50 Ft |
|
Main Level |
Kitchen |
|
|
9.08 Ft x 13.92 Ft |
|
Main Level |
Living Room |
|
|
12.17 Ft x 13.00 Ft |
|
Main Level |
Dining Room |
|
|
11.42 Ft x 10.08 Ft |
|
Main Level |
Other |
|
|
12.00 Ft x 3.50 Ft |
https://www.realtor.ca/real-estate/27380551/225-masters-crescent-se-calgary-mahogany














































