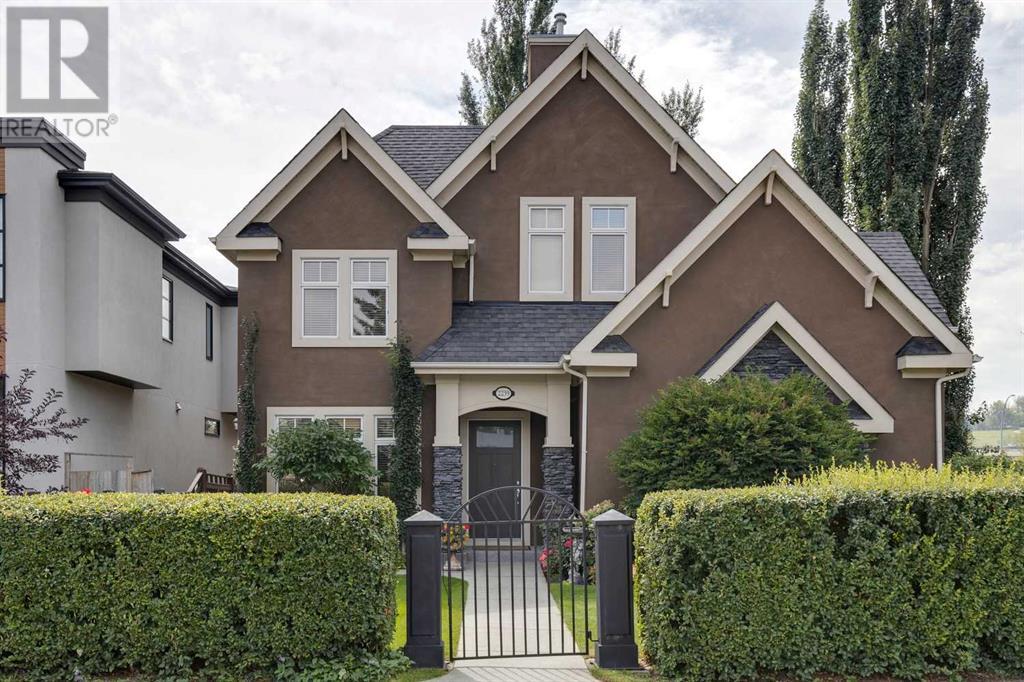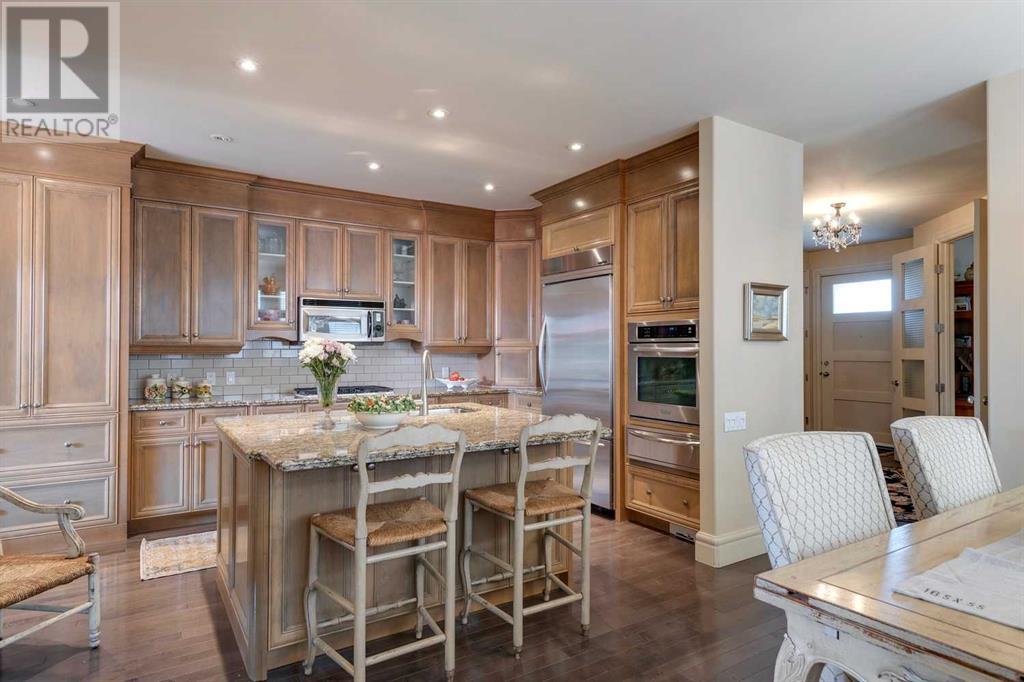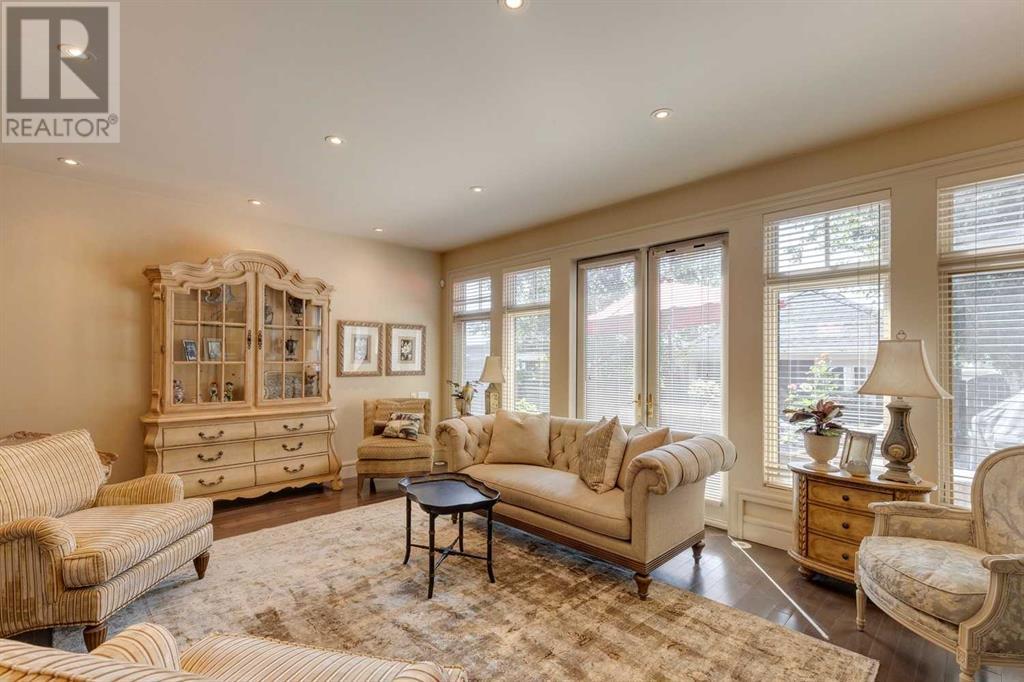2239 Broadview Road Nw Calgary, Alberta T2N 3J3
$995,000
Welcome to this stunning semi-detached home backing onto a greenspace & Bow River Pathway with over 3000 square feet of developed living space. Owned by a designer, this home is impressive with gleaming MAPLE hardwood floors on the main floor as well as a GOURMET kitchen featuring premium glazed MAPLE cabinets, GRANITE countertops, TILE backsplash, GAS cooktop & fireplace. The fireplace is a double sided, wood burning with gas log lighter & is a gorgeous feature in the living room. The living room has french doors which open up to an oasis. The low maintenance, south backyard boasts an aggregate patio, lush plants, flowers & water fountain. The main floor also features a spacious office & charming 2 piece bathroom w. granite countertops and MAPLE cabinets. Upstairs you will find 3 large bedrooms, 2 baths & laundry area. The master suite features a huge walk-in closet & 5 piece ensuite with stone countertops, MAPLE cabinets, double vanity, soaker tub & fully tiled, glass enclosed STEAM SHOWER. The 4 piece main bathroom is lovely & includes TILE floor & MAPLE cabinets. The basement is developed and has plenty of room for entertaining or play area. BONUSES include: BRAND NEW carpet upstairs & basement, Central A/C, BOSE sound system on all 3 levels & outside, infloor heat in basement & master bath, upgraded light fixtures throughout, Vacuflo system & attachments, heating is newer boiler system (inspected Sept 2024) for water so never run out of hot water, water softener system, solid wood 8 ft doors throughout home, basement freezer & beverage fridge & 1 house away from tot lot & park. Backing onto a greenspace, the BOW RIVER pathway is directly out your back door and is less than 10 min bike to Peace Bridge, 13 minute ride to Angel's Cafe on Bow River & short bike to Edworthy Park or downtown. Walking distance to Kensington Village & 19th Street shops & services. A luxurious home ideal for anyone wanting to live in the heart of the city. (id:52784)
Open House
This property has open houses!
1:15 pm
Ends at:3:00 pm
Property Details
| MLS® Number | A2168387 |
| Property Type | Single Family |
| Neigbourhood | Hillhurst |
| Community Name | West Hillhurst |
| AmenitiesNearBy | Recreation Nearby, Schools, Shopping |
| Features | Back Lane, No Neighbours Behind |
| ParkingSpaceTotal | 2 |
| Plan | 5151o |
Building
| BathroomTotal | 3 |
| BedroomsAboveGround | 3 |
| BedroomsTotal | 3 |
| Appliances | Washer, Refrigerator, Water Softener, Cooktop - Gas, Dishwasher, Dryer, Microwave Range Hood Combo, Oven - Built-in |
| BasementDevelopment | Finished |
| BasementType | Full (finished) |
| ConstructedDate | 2001 |
| ConstructionStyleAttachment | Semi-detached |
| CoolingType | Central Air Conditioning |
| ExteriorFinish | Stone, Stucco |
| FireplacePresent | Yes |
| FireplaceTotal | 1 |
| FlooringType | Carpeted, Ceramic Tile, Hardwood |
| FoundationType | Poured Concrete |
| HalfBathTotal | 1 |
| HeatingType | Forced Air |
| StoriesTotal | 2 |
| SizeInterior | 2056 Sqft |
| TotalFinishedArea | 2056 Sqft |
| Type | Duplex |
Parking
| Detached Garage | 2 |
Land
| Acreage | No |
| FenceType | Fence |
| LandAmenities | Recreation Nearby, Schools, Shopping |
| LandscapeFeatures | Garden Area, Landscaped |
| SizeDepth | 38.1 M |
| SizeFrontage | 7.8 M |
| SizeIrregular | 290.00 |
| SizeTotal | 290 M2|0-4,050 Sqft |
| SizeTotalText | 290 M2|0-4,050 Sqft |
| ZoningDescription | R-cg |
Rooms
| Level | Type | Length | Width | Dimensions |
|---|---|---|---|---|
| Second Level | Laundry Room | 6.00 Ft x 2.92 Ft | ||
| Second Level | Primary Bedroom | 17.83 Ft x 16.58 Ft | ||
| Second Level | Bedroom | 11.17 Ft x 9.58 Ft | ||
| Second Level | Bedroom | 13.25 Ft x 9.08 Ft | ||
| Second Level | 4pc Bathroom | 8.17 Ft x 6.08 Ft | ||
| Second Level | 5pc Bathroom | 15.75 Ft x 10.17 Ft | ||
| Basement | Family Room | 31.00 Ft x 18.33 Ft | ||
| Main Level | Kitchen | 13.83 Ft x 11.00 Ft | ||
| Main Level | Dining Room | 13.42 Ft x 9.50 Ft | ||
| Main Level | Living Room | 19.00 Ft x 15.42 Ft | ||
| Main Level | Foyer | 14.33 Ft x 10.58 Ft | ||
| Main Level | Office | 11.92 Ft x 11.92 Ft | ||
| Main Level | 2pc Bathroom | 5.50 Ft x 4.67 Ft |
https://www.realtor.ca/real-estate/27476010/2239-broadview-road-nw-calgary-west-hillhurst
Interested?
Contact us for more information












































