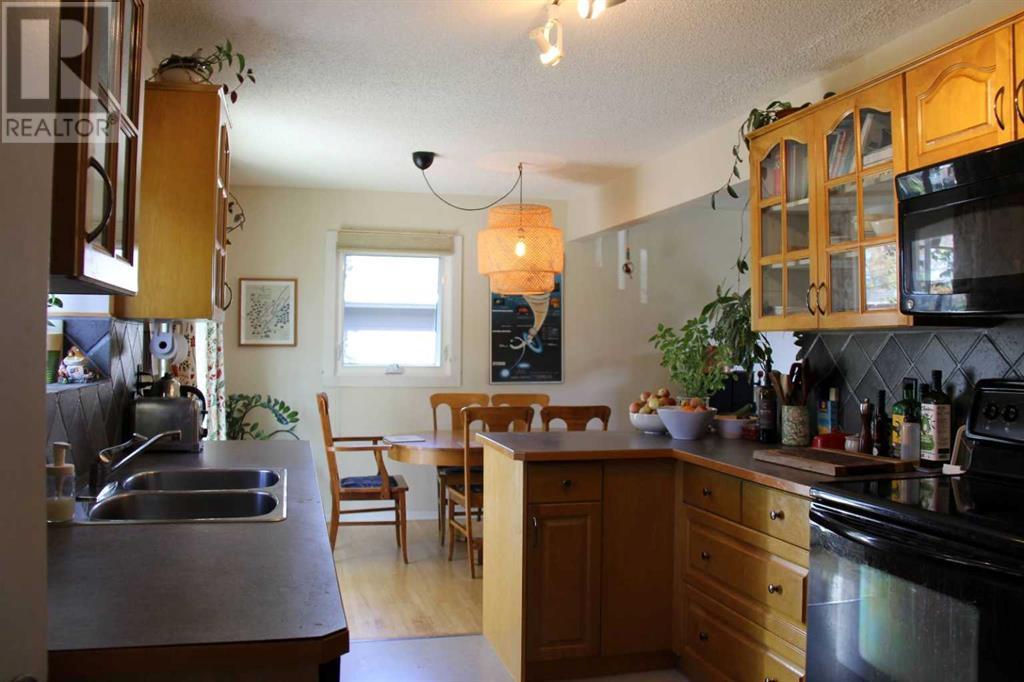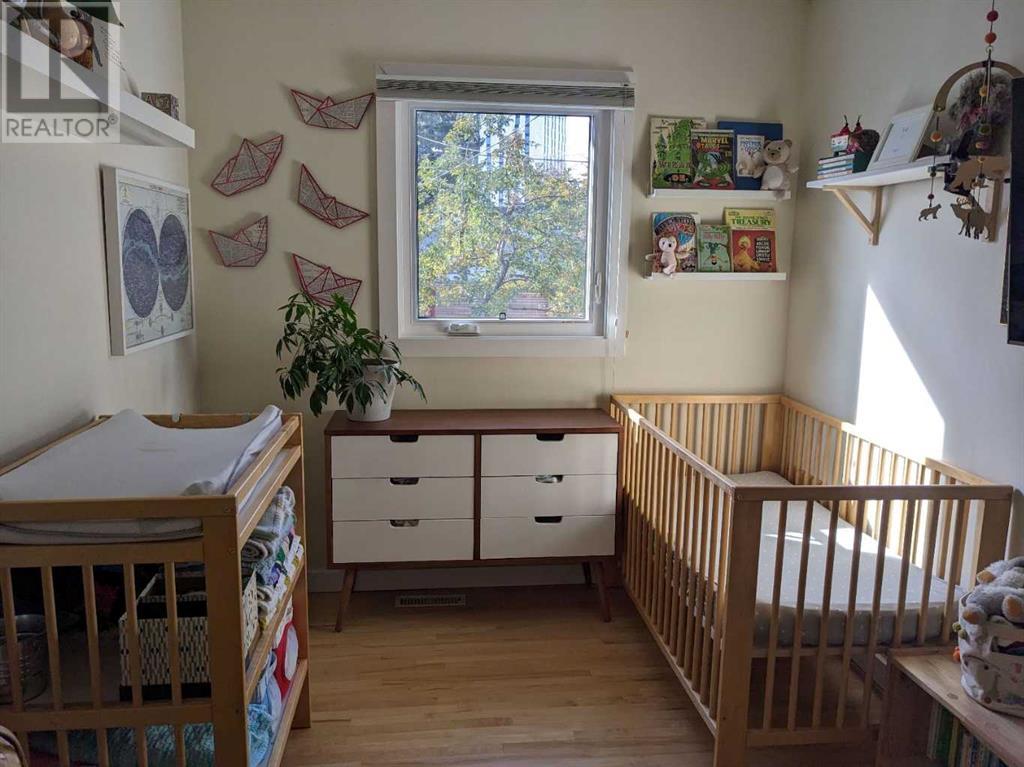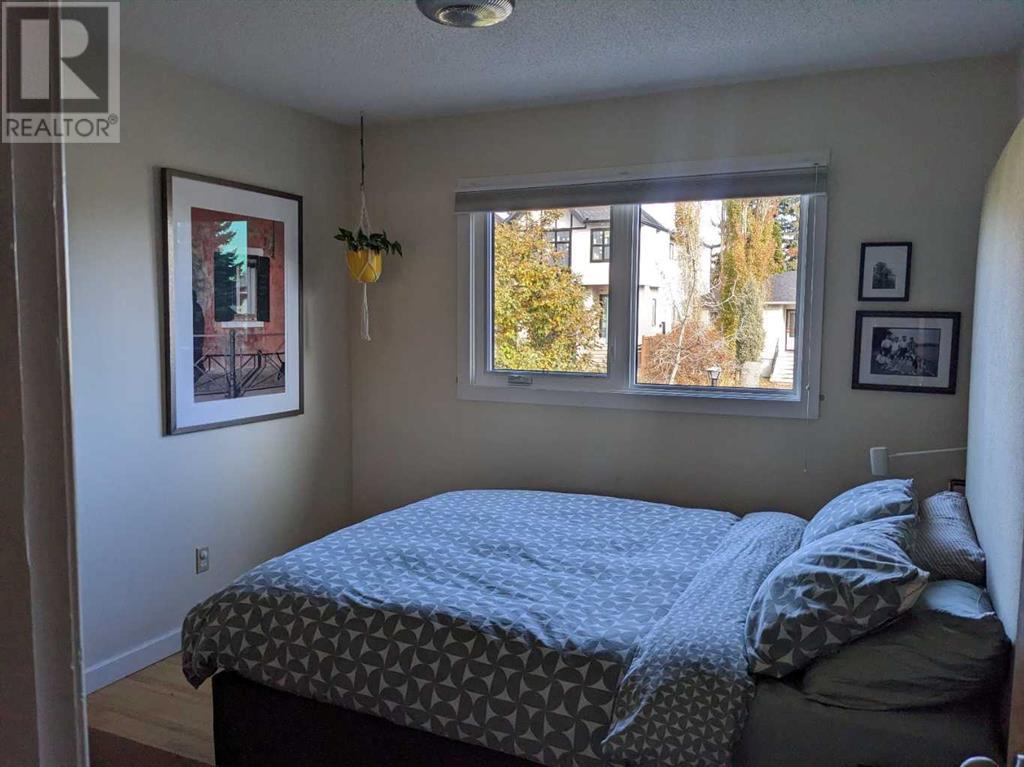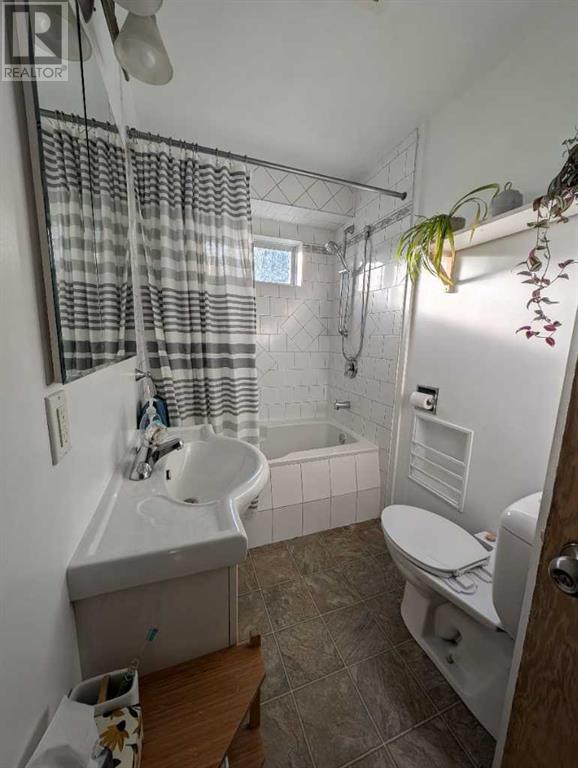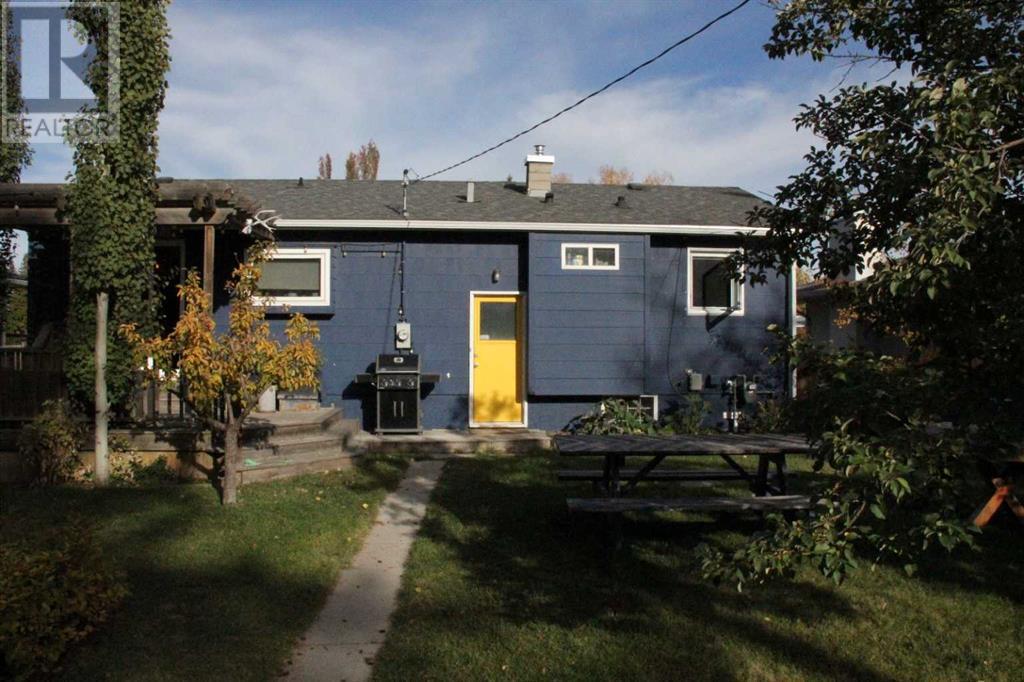2223 Halifax Crescent Nw Calgary, Alberta T2M 4E1
$880,000
Discover this cozy 960 sqft bungalow in the sought-after Banff Trail community. This move-in ready home is an ideal home for a family and has plenty of potential for upgrades down the line. Upstairs features 3 bedrooms, maple hardwood floors throughout, lots of natural light through brand new windows, a modern kitchen, and outdoor decks in both front and back. The basement has been recently renovated with a spacious main room, combined bath and laundry, and mechanical/storage room. Hot water, furnace, and laundry have all been updated. The house sits on an oversized 56’x120’ lot. Mature trees surround the spacious yard; perfect for entertaining or children. Enjoy the convenience of the large detached double garage with additional workshop or storage space. With its prime location near top schools, parks, and public transportation, this home is the perfect blend of quiet living with easy access to city amenities. Whether you're a first-time homebuyer or looking to downsize, this bungalow offers a rare opportunity in a thriving community. Click brochure link for more details** (id:52784)
Property Details
| MLS® Number | A2176877 |
| Property Type | Single Family |
| Neigbourhood | Banff Trail |
| Community Name | Banff Trail |
| AmenitiesNearBy | Park, Schools, Shopping |
| Features | See Remarks, Back Lane |
| ParkingSpaceTotal | 2 |
| Plan | 9110gi |
| Structure | Deck |
Building
| BathroomTotal | 2 |
| BedroomsAboveGround | 3 |
| BedroomsTotal | 3 |
| Appliances | See Remarks |
| ArchitecturalStyle | Bungalow |
| BasementDevelopment | Finished |
| BasementType | Full (finished) |
| ConstructedDate | 1952 |
| ConstructionMaterial | Wood Frame |
| ConstructionStyleAttachment | Detached |
| CoolingType | None |
| FireplacePresent | Yes |
| FireplaceTotal | 1 |
| FlooringType | Carpeted, Hardwood, Other |
| FoundationType | Poured Concrete |
| HeatingType | Forced Air |
| StoriesTotal | 1 |
| SizeInterior | 967.04 Sqft |
| TotalFinishedArea | 967.04 Sqft |
| Type | House |
Parking
| Detached Garage | 2 |
Land
| Acreage | No |
| FenceType | Partially Fenced |
| LandAmenities | Park, Schools, Shopping |
| SizeFrontage | 17.07 M |
| SizeIrregular | 627.00 |
| SizeTotal | 627 M2|4,051 - 7,250 Sqft |
| SizeTotalText | 627 M2|4,051 - 7,250 Sqft |
| ZoningDescription | R-cg |
Rooms
| Level | Type | Length | Width | Dimensions |
|---|---|---|---|---|
| Main Level | 4pc Bathroom | .00 Ft x .00 Ft | ||
| Main Level | 3pc Bathroom | .00 Ft x .00 Ft | ||
| Main Level | Primary Bedroom | 11.00 Ft x 10.17 Ft | ||
| Main Level | Bedroom | 11.25 Ft x 8.58 Ft | ||
| Main Level | Bedroom | 14.42 Ft x 8.00 Ft |
https://www.realtor.ca/real-estate/27607138/2223-halifax-crescent-nw-calgary-banff-trail
Interested?
Contact us for more information



