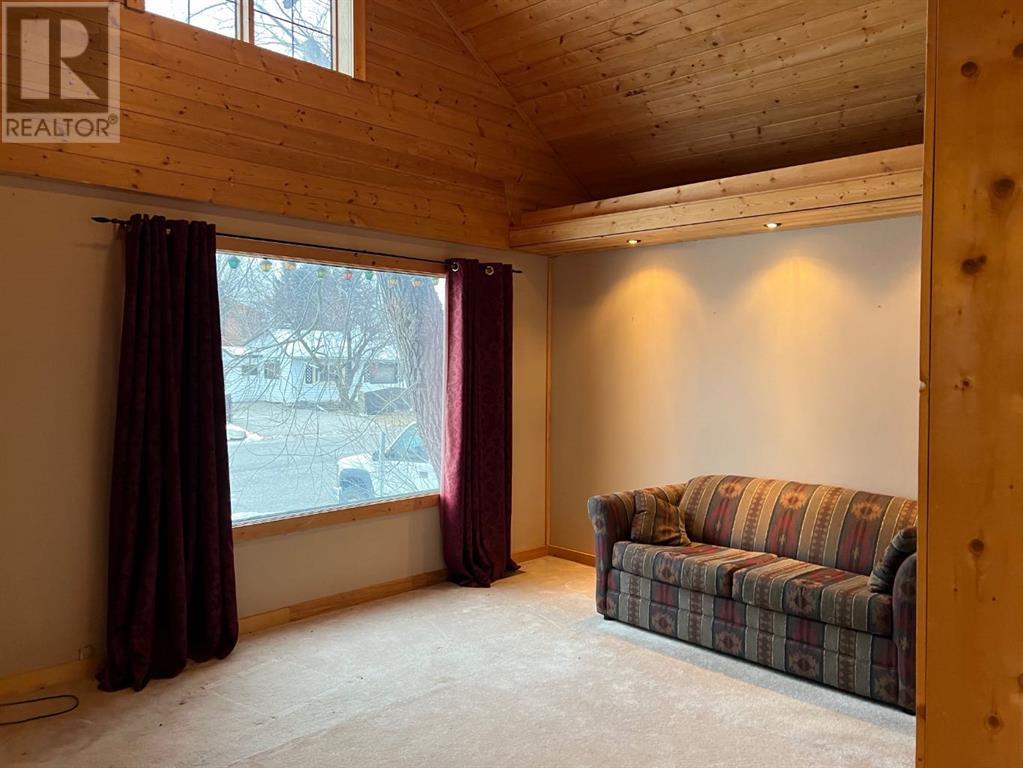2222 211 Street Bellevue, Alberta T0K 0C0
2 Bedroom
1 Bathroom
833 ft2
Bungalow
None
Forced Air
Lawn
$219,995
Welcome to your older character home in the Crownest Pass, with its simple floor plan that has been traditional since its build date of the early 1920’s. The wiring & plumbing has been updated years ago. There’s a lot of potential with this lot & home or just move in and enjoy it as you tweak it reflecting your personality. (id:52784)
Property Details
| MLS® Number | A2184912 |
| Property Type | Single Family |
| Neigbourhood | Bellevue |
| Amenities Near By | Schools, Shopping |
| Features | Back Lane, No Smoking Home, Level |
| Parking Space Total | 4 |
| Plan | 6177y |
| Structure | None |
Building
| Bathroom Total | 1 |
| Bedrooms Above Ground | 2 |
| Bedrooms Total | 2 |
| Age | Age Is Unknown |
| Appliances | Refrigerator, Stove, Window Coverings, Washer & Dryer |
| Architectural Style | Bungalow |
| Basement Type | None |
| Construction Material | Wood Frame |
| Construction Style Attachment | Detached |
| Cooling Type | None |
| Exterior Finish | Shingles, Stucco |
| Flooring Type | Carpeted, Laminate, Linoleum |
| Foundation Type | See Remarks |
| Heating Fuel | Natural Gas |
| Heating Type | Forced Air |
| Stories Total | 1 |
| Size Interior | 833 Ft2 |
| Total Finished Area | 832.81 Sqft |
| Type | House |
Parking
| Other | |
| R V |
Land
| Acreage | No |
| Fence Type | Partially Fenced |
| Land Amenities | Schools, Shopping |
| Landscape Features | Lawn |
| Size Depth | 30.61 M |
| Size Frontage | 12.24 M |
| Size Irregular | 4032.00 |
| Size Total | 4032 Sqft|0-4,050 Sqft |
| Size Total Text | 4032 Sqft|0-4,050 Sqft |
| Zoning Description | R1 |
Rooms
| Level | Type | Length | Width | Dimensions |
|---|---|---|---|---|
| Main Level | Primary Bedroom | 2.97 M x 3.15 M | ||
| Main Level | Bedroom | 2.95 M x 3.00 M | ||
| Main Level | Living Room | 7.06 M x 3.85 M | ||
| Main Level | Other | 5.95 M x 3.40 M | ||
| Main Level | 4pc Bathroom | Measurements not available |
https://www.realtor.ca/real-estate/27759381/2222-211-street-bellevue
Contact Us
Contact us for more information















