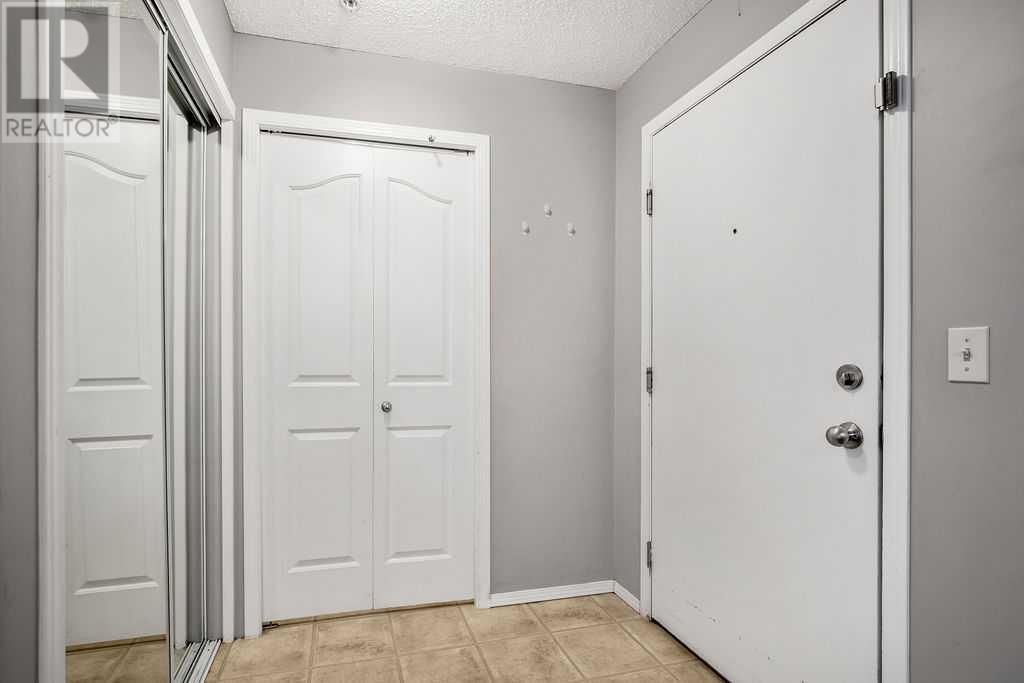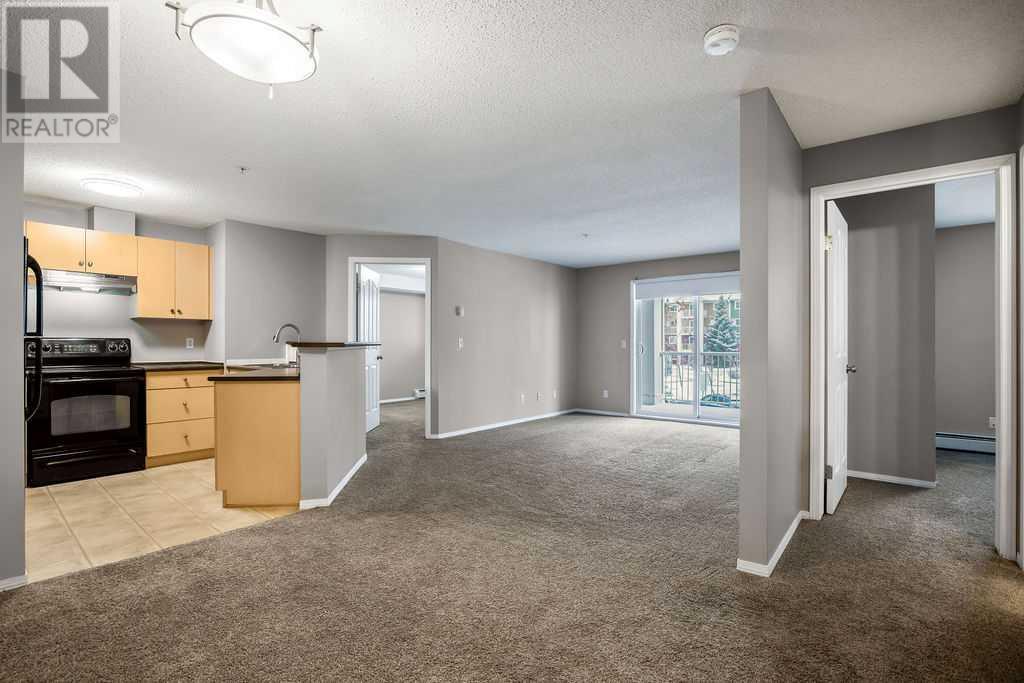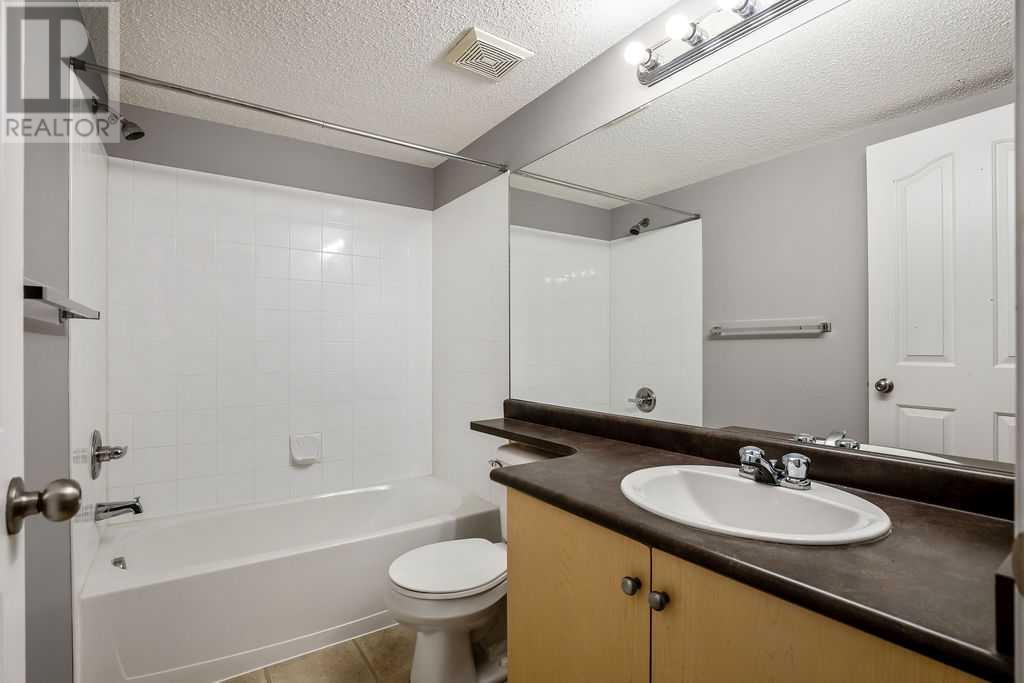2221, 10 Prestwick Bay Se Calgary, Alberta T2Z 0B5
$309,900Maintenance, Condominium Amenities, Common Area Maintenance, Electricity, Heat, Insurance, Ground Maintenance, Property Management, Reserve Fund Contributions, Sewer, Waste Removal, Water
$465.44 Monthly
Maintenance, Condominium Amenities, Common Area Maintenance, Electricity, Heat, Insurance, Ground Maintenance, Property Management, Reserve Fund Contributions, Sewer, Waste Removal, Water
$465.44 MonthlyWelcome to The Pointe at Prestwick in the vibrant community of McKenzie Towne! This bright and spacious 2-bedroom, 2-bathroom condo offers an ideal combination of comfort and convenience. With large windows throughout, the home is filled with natural light, creating a warm and inviting atmosphere. The open-concept kitchen and dining area are perfect for hosting gatherings with family and friends, while the cozy living space leads to a private balcony - a serene spot to unwind. Enjoy the comfort of underground heated parking, a true luxury during chilly winter months. Love being located close to all that 130th Avenue Shopping District offers, commuting is a breeze with quick connections to 52nd Avenue, Deerfoot, and Stoney Trails, as well as convenient transit options. McKenzie Towne offers a wealth of outdoor amenities, including a network of scenic pathways, lush green spaces, parks, and picturesque ponds. Families will love the community's splash park, outdoor hockey rink, and skate park, making it an ideal place for all ages. This stunning property offers the perfect blend of modern living, thoughtful design, and unbeatable location. It's move in ready... Don’t miss the opportunity to make it yours — it's a must-see! NOTE: Furnished Images are virtually staged. (id:52784)
Property Details
| MLS® Number | A2185044 |
| Property Type | Single Family |
| Neigbourhood | Prestwick |
| Community Name | McKenzie Towne |
| Amenities Near By | Park, Shopping |
| Community Features | Pets Allowed With Restrictions |
| Features | Other, No Animal Home, No Smoking Home |
| Parking Space Total | 1 |
| Plan | 0713209 |
Building
| Bathroom Total | 2 |
| Bedrooms Above Ground | 2 |
| Bedrooms Total | 2 |
| Amenities | Other |
| Appliances | Refrigerator, Stove, Microwave, Hood Fan, Washer & Dryer |
| Constructed Date | 2006 |
| Construction Material | Wood Frame |
| Construction Style Attachment | Attached |
| Cooling Type | None |
| Exterior Finish | Vinyl Siding |
| Flooring Type | Carpeted, Linoleum |
| Heating Type | Baseboard Heaters |
| Stories Total | 4 |
| Size Interior | 834 Ft2 |
| Total Finished Area | 834 Sqft |
| Type | Apartment |
Parking
| Garage | |
| Heated Garage | |
| Underground |
Land
| Acreage | No |
| Land Amenities | Park, Shopping |
| Size Total Text | Unknown |
| Zoning Description | M-2 |
Rooms
| Level | Type | Length | Width | Dimensions |
|---|---|---|---|---|
| Main Level | Primary Bedroom | 10.92 Ft x 10.67 Ft | ||
| Main Level | Other | 7.17 Ft x 4.58 Ft | ||
| Main Level | Bedroom | 11.83 Ft x 10.17 Ft | ||
| Main Level | Living Room | 13.83 Ft x 11.83 Ft | ||
| Main Level | Kitchen | 10.75 Ft x 8.67 Ft | ||
| Main Level | Dining Room | 10.08 Ft x 8.33 Ft | ||
| Main Level | Foyer | 5.42 Ft x 4.33 Ft | ||
| Main Level | Laundry Room | 6.00 Ft x 3.83 Ft | ||
| Main Level | 4pc Bathroom | 7.50 Ft x 4.92 Ft | ||
| Main Level | 4pc Bathroom | 8.17 Ft x 4.92 Ft |
https://www.realtor.ca/real-estate/27774388/2221-10-prestwick-bay-se-calgary-mckenzie-towne
Contact Us
Contact us for more information































