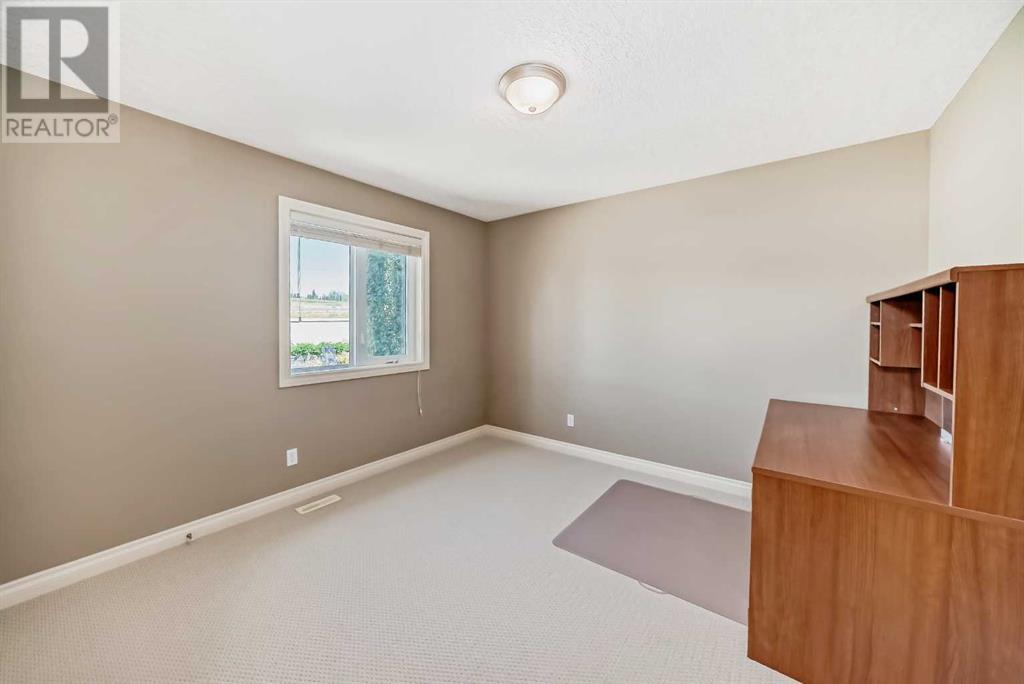4 Bedroom
3 Bathroom
2568.1 sqft
Fireplace
None
Forced Air
Landscaped
$888,800
This exceptional 2,568 sqft residence, crafted by Newcastle Homes, offers an impeccable blend of luxury and comfort. Step into a world of elegance with custom finishes throughout, including a gourmet kitchen, Granite kitchen island, countertops and beautifully crafted maple cabinetry. The front hall, powder room, kitchen, and nook feature rich hardwood floors, creating a warm and inviting atmosphere. The spacious great room is perfect for entertaining, complete with built-in cabinetry and a breathtaking river rock fireplace. A formal dining room and a main-floor den, both with soaring vaulted ceilings, provide additional spaces for gatherings or quiet reflection. Upstairs, you’ll find four generously sized bedrooms, including a grand master suite with vaulted ceilings, a private balcony, and a luxurious 5-piece ensuite bath. Indulge in the spa-like atmosphere with a soaker tub, separate shower, and a large walk-in closet. The outdoor space is just as impressive, with professionally landscaped grounds, a retaining wall, and exposed aggregate patios. The backyard is a private oasis featuring a cozy gas firepit—perfect for outdoor entertaining. The home has been meticulously maintained, featuring two furnaces (one replaced in 2019), a boiler replaced in 2018, and a roof replaced in 2014, ensuring peace of mind for years to come. The basement offers a blank canvas, ready for your personal touch. This home is a true masterpiece, combining thoughtful design, premium finishes, and modern upgrades in a sought-after neighborhood. Don’t miss the opportunity to make it yours! (id:52784)
Property Details
|
MLS® Number
|
A2162025 |
|
Property Type
|
Single Family |
|
Neigbourhood
|
Discovery Ridge |
|
Community Name
|
Discovery Ridge |
|
AmenitiesNearBy
|
Park, Playground, Recreation Nearby, Schools, Shopping |
|
Features
|
Pvc Window, No Animal Home |
|
ParkingSpaceTotal
|
4 |
|
Plan
|
0211363 |
Building
|
BathroomTotal
|
3 |
|
BedroomsAboveGround
|
4 |
|
BedroomsTotal
|
4 |
|
Amenities
|
Recreation Centre |
|
Appliances
|
Refrigerator, Dishwasher, Stove, Microwave Range Hood Combo, Window Coverings, Garage Door Opener, Washer & Dryer |
|
BasementDevelopment
|
Unfinished |
|
BasementType
|
Full (unfinished) |
|
ConstructedDate
|
2002 |
|
ConstructionMaterial
|
Wood Frame |
|
ConstructionStyleAttachment
|
Detached |
|
CoolingType
|
None |
|
ExteriorFinish
|
Stone, Stucco |
|
FireplacePresent
|
Yes |
|
FireplaceTotal
|
1 |
|
FlooringType
|
Carpeted, Concrete, Hardwood |
|
FoundationType
|
Poured Concrete |
|
HalfBathTotal
|
1 |
|
HeatingFuel
|
Natural Gas |
|
HeatingType
|
Forced Air |
|
StoriesTotal
|
2 |
|
SizeInterior
|
2568.1 Sqft |
|
TotalFinishedArea
|
2568.1 Sqft |
|
Type
|
House |
Parking
Land
|
Acreage
|
No |
|
FenceType
|
Fence |
|
LandAmenities
|
Park, Playground, Recreation Nearby, Schools, Shopping |
|
LandscapeFeatures
|
Landscaped |
|
SizeFrontage
|
48 M |
|
SizeIrregular
|
5995.00 |
|
SizeTotal
|
5995 Sqft|4,051 - 7,250 Sqft |
|
SizeTotalText
|
5995 Sqft|4,051 - 7,250 Sqft |
|
ZoningDescription
|
R-1 |
Rooms
| Level |
Type |
Length |
Width |
Dimensions |
|
Second Level |
5pc Bathroom |
|
|
11.25 Ft x 11.25 Ft |
|
Second Level |
Bedroom |
|
|
11.42 Ft x 10.17 Ft |
|
Second Level |
4pc Bathroom |
|
|
4.92 Ft x 10.00 Ft |
|
Second Level |
Primary Bedroom |
|
|
15.58 Ft x 16.00 Ft |
|
Second Level |
Bedroom |
|
|
11.50 Ft x 11.25 Ft |
|
Second Level |
Bedroom |
|
|
11.83 Ft x 10.17 Ft |
|
Second Level |
Other |
|
|
6.75 Ft x 11.25 Ft |
|
Main Level |
Den |
|
|
10.08 Ft x 10.00 Ft |
|
Main Level |
Other |
|
|
8.50 Ft x 11.25 Ft |
|
Main Level |
Breakfast |
|
|
10.17 Ft x 9.92 Ft |
|
Main Level |
2pc Bathroom |
|
|
4.92 Ft x 4.92 Ft |
|
Main Level |
Dining Room |
|
|
9.92 Ft x 11.67 Ft |
|
Main Level |
Kitchen |
|
|
14.92 Ft x 14.67 Ft |
|
Main Level |
Living Room |
|
|
14.92 Ft x 22.42 Ft |
https://www.realtor.ca/real-estate/27356659/222-discovery-ridge-way-sw-calgary-discovery-ridge




























