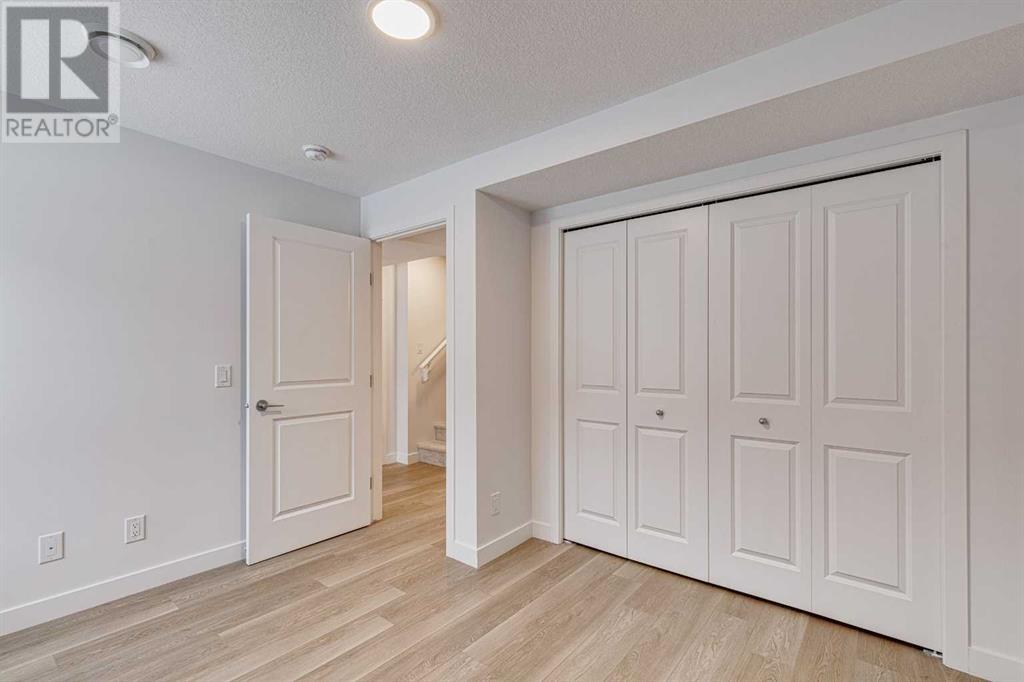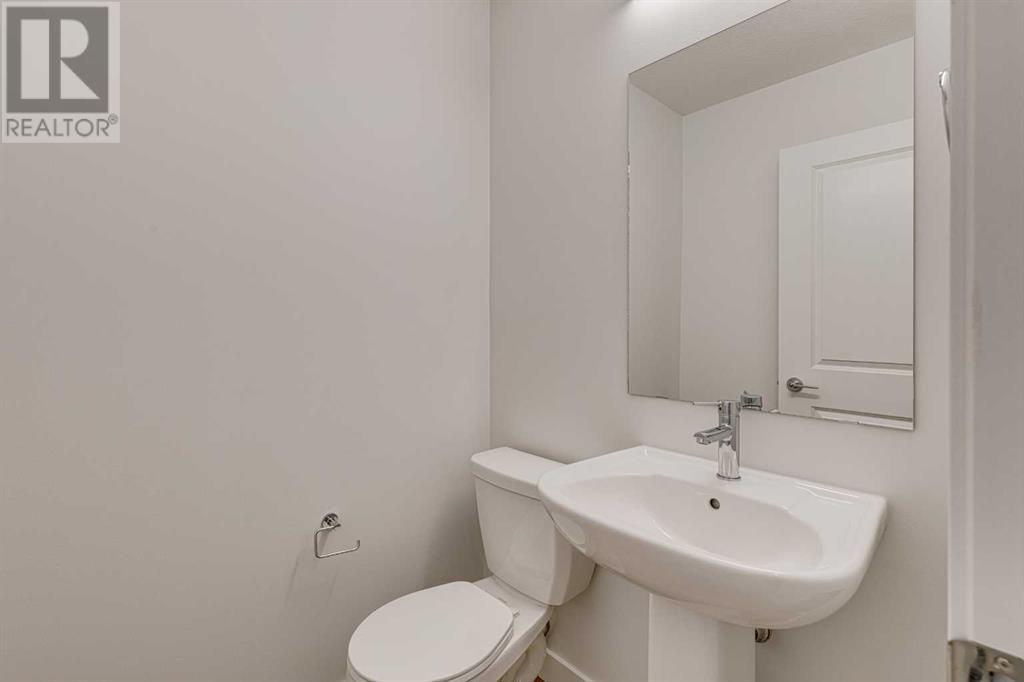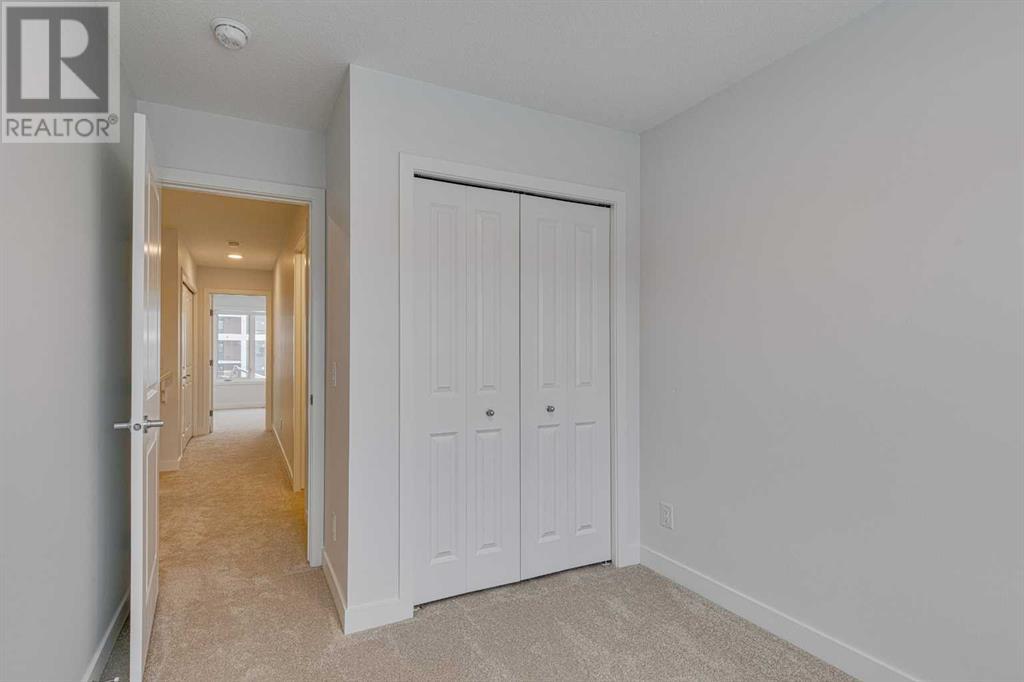222, 8500 19 Avenue Se Calgary, Alberta T2A 0M8
$515,200Maintenance, Insurance, Ground Maintenance, Property Management, Reserve Fund Contributions
$201 Monthly
Maintenance, Insurance, Ground Maintenance, Property Management, Reserve Fund Contributions
$201 MonthlyWelcome to East Hills Crossing by Minto Communities, a collection of modern townhomes and condominiums mindfully designed to foster a unique, people-centred lifestyle. East Hills Crossing offers an ever-expanding range of convenient amenities and connection. Right across the street is East Hills Shopping Centre — making it incredibly easy to pick up groceries, go for a bite to eat, or watch a movie. East Hills Crossing offers an ever-expanding range of convenient amenities and connection. Right across the street is East Hills Shopping Centre — making it incredibly easy to pick up groceries, go for a bite to eat, or watch a movie. These striking, modern homes enhance the streetscapes of East Hills Crossing, offering spacious units with private outdoor spaces. Designed to seamlessly integrate with the natural colour palette of the area, each townhome will feature modern, airy interior design, ample storage space, and floorplans with flow. (id:52784)
Property Details
| MLS® Number | A2182438 |
| Property Type | Single Family |
| Neigbourhood | Forest Lawn |
| Community Name | Belvedere |
| AmenitiesNearBy | Park, Shopping |
| CommunityFeatures | Pets Allowed With Restrictions |
| ParkingSpaceTotal | 2 |
| Plan | Tbd |
Building
| BathroomTotal | 4 |
| BedroomsAboveGround | 4 |
| BedroomsTotal | 4 |
| Age | New Building |
| Appliances | Washer, Oven - Electric, Range - Electric, Dishwasher, Dryer, Microwave Range Hood Combo, Window Coverings |
| BasementType | None |
| ConstructionMaterial | Wood Frame |
| ConstructionStyleAttachment | Attached |
| CoolingType | See Remarks |
| ExteriorFinish | Brick, Composite Siding, Vinyl Siding |
| FlooringType | Carpeted, Vinyl Plank |
| FoundationType | Poured Concrete |
| HalfBathTotal | 1 |
| HeatingType | Baseboard Heaters, Forced Air |
| StoriesTotal | 3 |
| SizeInterior | 1546.92 Sqft |
| TotalFinishedArea | 1546.92 Sqft |
| Type | Row / Townhouse |
Parking
| Parking Pad | |
| Attached Garage | 1 |
Land
| Acreage | No |
| FenceType | Not Fenced |
| LandAmenities | Park, Shopping |
| SizeTotalText | Unknown |
| ZoningDescription | Na |
Rooms
| Level | Type | Length | Width | Dimensions |
|---|---|---|---|---|
| Second Level | Living Room | 11.92 Ft x 12.17 Ft | ||
| Second Level | Dining Room | 9.58 Ft x 6.00 Ft | ||
| Second Level | Kitchen | 11.42 Ft x 15.17 Ft | ||
| Second Level | 2pc Bathroom | .00 Ft x .00 Ft | ||
| Third Level | Primary Bedroom | 9.50 Ft x 10.75 Ft | ||
| Third Level | 4pc Bathroom | .00 Ft x .00 Ft | ||
| Third Level | 4pc Bathroom | .00 Ft x .00 Ft | ||
| Third Level | Bedroom | 8.25 Ft x 9.00 Ft | ||
| Third Level | Bedroom | 9.25 Ft x 7.92 Ft | ||
| Main Level | Bedroom | 11.25 Ft x 10.17 Ft | ||
| Main Level | 4pc Bathroom | Measurements not available |
https://www.realtor.ca/real-estate/27718816/222-8500-19-avenue-se-calgary-belvedere
Interested?
Contact us for more information








































