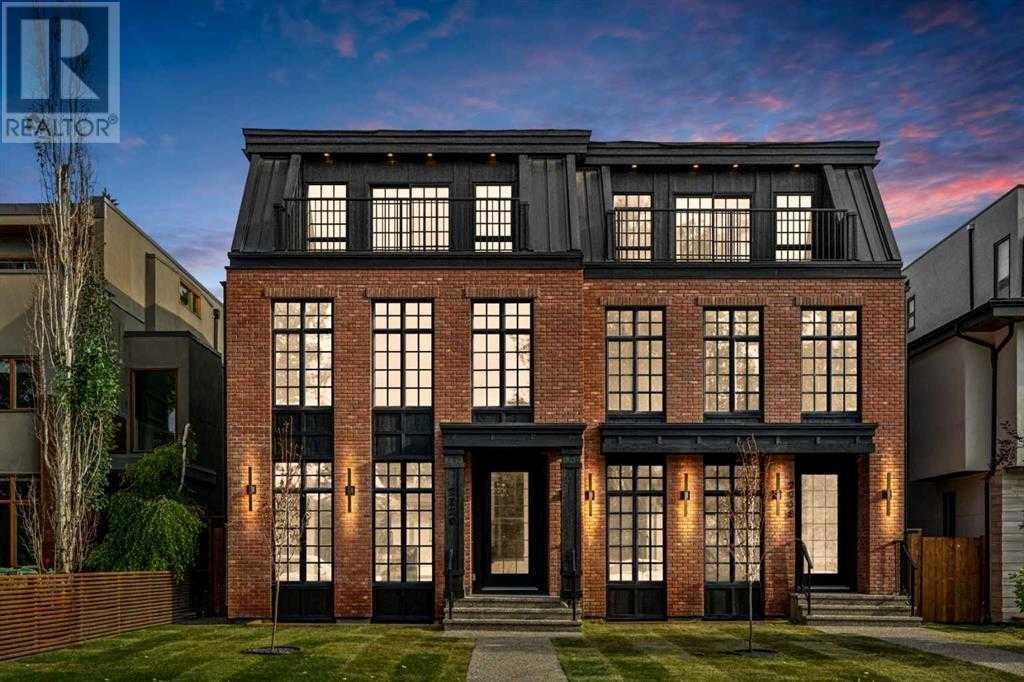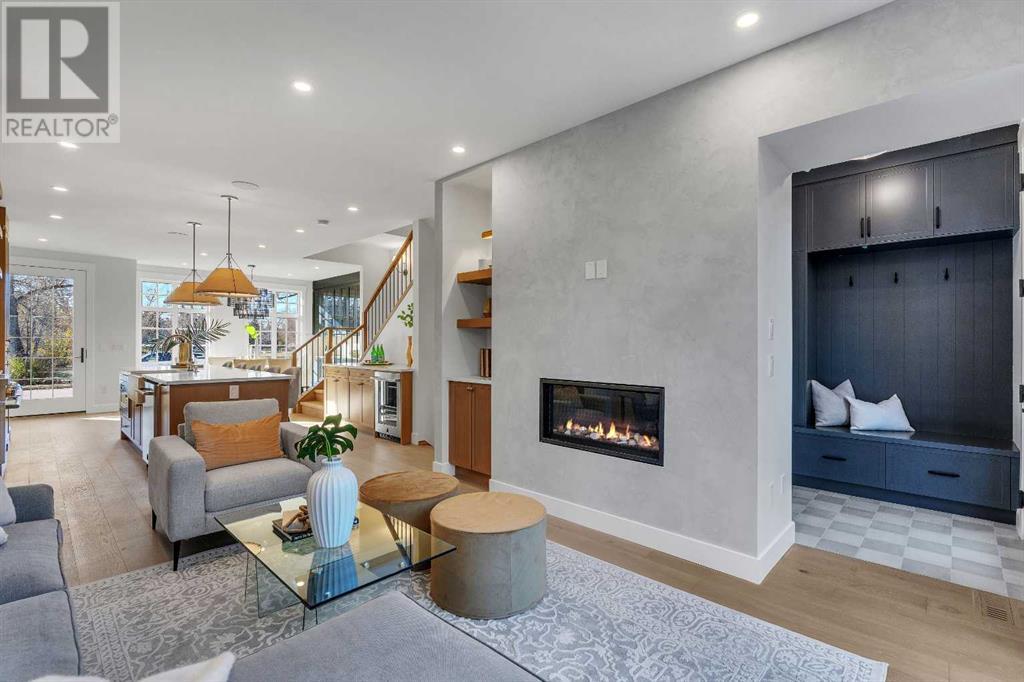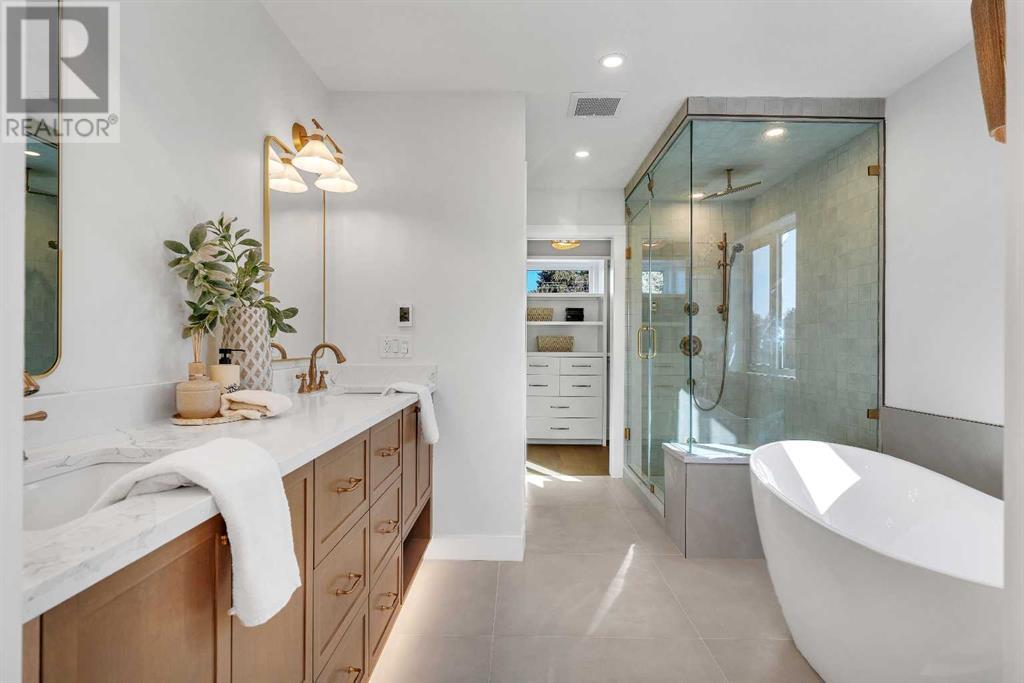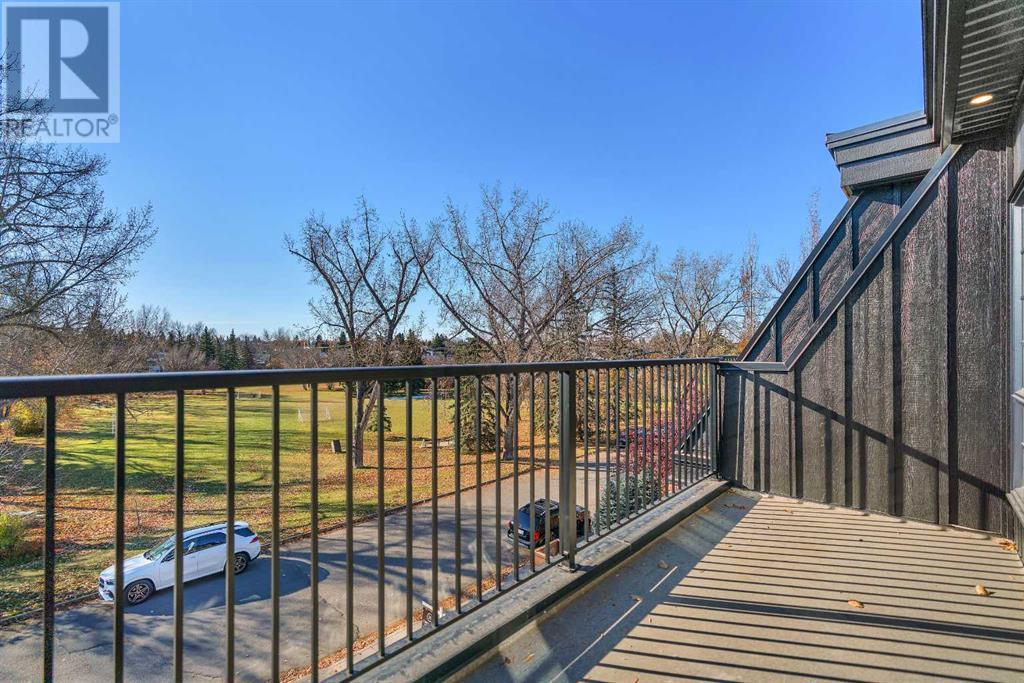4 Bedroom
5 Bathroom
2419.38 sqft
Fireplace
See Remarks
Other, Forced Air, In Floor Heating
Landscaped
$1,399,900
Stunning executive inner-city 3-storey fully landscaped New York Brownstone in Richmond, situated on a quiet treed street with green space in front. With over 3200 sqft of living space, this 4 bed/4.5 bath home features high-end finishes throughout including white oak cabinetry with soft close doors, Jenn-Air appliances, engineered hardwood, high ceilings, custom cabinetry, ceiling speakers throughout, elegant lighting fixtures, recessed lighting, under cabinet lighting, white oak railing, and over-sized windows. The main floor features an open-living concept with a spacious foyer, leading to the dining room with a custom built-in hutch, a spacious white oak kitchen with Jenn-Air built-in appliances including a gas range, built-in refrigerator and freezer, 10ft island, and a built-in breakfast bar with Jenn-Air bar fridge. The airy living room consists of a venetian plastered stone gas fireplace, shelving and provides an indoor-outdoor living concept with bi-parting patio doors leading to the deck. The mudroom has built-in closets and a bench. The beautifully designed powder room finishes off the main floor. The second floor provides a conveniently located laundry room with washer/dryer and sink, a master bedroom with its own 5-pce ensuite consisting of dual vanities, a freestanding soaker tub, custom shower and a custom walk-in closet. Another spacious bedroom is located on the second floor with its own 3-pce ensuite with a walk-in closet. The third level is the absolute master retreat! Walk right up to the bonus room with another wet bar with Jenn-Air bar fridge before entering the primary master oasis bedroom with a venetian plastered log gas fireplace, his and her custom walk-in closets and a 5-pce master ensuite with heated floors, free standing soaker tub and custom steam shower! The third level is finished with a dura-deck balcony in the master bedroom with no neighbours in front and plenty of parking! The basement consists of another living room/rec room wit h a custom built tv unit, a bar with bar fridge, a full 3-pce bathroom with custom shower, and a bedroom. The home is roughed in with a central vac, security system, and CCTV cameras (id:52784)
Property Details
|
MLS® Number
|
A2175302 |
|
Property Type
|
Single Family |
|
Neigbourhood
|
Bankview |
|
Community Name
|
Richmond |
|
AmenitiesNearBy
|
Park, Playground, Schools, Shopping |
|
Features
|
Back Lane, Wet Bar, Closet Organizers, Gas Bbq Hookup |
|
ParkingSpaceTotal
|
4 |
|
Plan
|
5140ag |
|
Structure
|
Deck |
|
ViewType
|
View |
Building
|
BathroomTotal
|
5 |
|
BedroomsAboveGround
|
3 |
|
BedroomsBelowGround
|
1 |
|
BedroomsTotal
|
4 |
|
Age
|
New Building |
|
Appliances
|
Refrigerator, Range - Gas, Dishwasher, Microwave, Freezer, Hood Fan, Washer & Dryer |
|
BasementDevelopment
|
Finished |
|
BasementType
|
Full (finished) |
|
ConstructionStyleAttachment
|
Semi-detached |
|
CoolingType
|
See Remarks |
|
ExteriorFinish
|
Brick, Stucco |
|
FireplacePresent
|
Yes |
|
FireplaceTotal
|
2 |
|
FlooringType
|
Hardwood, Tile, Vinyl Plank |
|
FoundationType
|
Poured Concrete |
|
HalfBathTotal
|
1 |
|
HeatingFuel
|
Natural Gas |
|
HeatingType
|
Other, Forced Air, In Floor Heating |
|
StoriesTotal
|
3 |
|
SizeInterior
|
2419.38 Sqft |
|
TotalFinishedArea
|
2419.38 Sqft |
|
Type
|
Duplex |
Parking
Land
|
Acreage
|
No |
|
FenceType
|
Fence |
|
LandAmenities
|
Park, Playground, Schools, Shopping |
|
LandscapeFeatures
|
Landscaped |
|
SizeDepth
|
33.53 M |
|
SizeFrontage
|
7.62 M |
|
SizeIrregular
|
2750.00 |
|
SizeTotal
|
2750 Sqft|0-4,050 Sqft |
|
SizeTotalText
|
2750 Sqft|0-4,050 Sqft |
|
ZoningDescription
|
Rc-2 |
Rooms
| Level |
Type |
Length |
Width |
Dimensions |
|
Second Level |
4pc Bathroom |
|
|
9.58 Ft x 4.92 Ft |
|
Second Level |
5pc Bathroom |
|
|
9.67 Ft x 8.75 Ft |
|
Second Level |
Bedroom |
|
|
19.67 Ft x 14.17 Ft |
|
Second Level |
Bedroom |
|
|
11.50 Ft x 11.42 Ft |
|
Second Level |
Laundry Room |
|
|
6.00 Ft x 8.75 Ft |
|
Second Level |
Other |
|
|
7.83 Ft x 4.00 Ft |
|
Second Level |
Other |
|
|
10.08 Ft x 5.08 Ft |
|
Third Level |
5pc Bathroom |
|
|
9.67 Ft x 13.17 Ft |
|
Third Level |
Office |
|
|
10.08 Ft x 19.17 Ft |
|
Third Level |
Primary Bedroom |
|
|
15.92 Ft x 14.00 Ft |
|
Third Level |
Other |
|
|
9.67 Ft x 5.50 Ft |
|
Third Level |
Other |
|
|
6.42 Ft x 7.08 Ft |
|
Basement |
3pc Bathroom |
|
|
8.50 Ft x 4.92 Ft |
|
Basement |
Other |
|
|
8.92 Ft x 2.08 Ft |
|
Basement |
Bedroom |
|
|
13.17 Ft x 11.33 Ft |
|
Basement |
Recreational, Games Room |
|
|
19.17 Ft x 17.67 Ft |
|
Basement |
Furnace |
|
|
5.67 Ft x 15.75 Ft |
|
Main Level |
2pc Bathroom |
|
|
5.92 Ft x 5.08 Ft |
|
Main Level |
Dining Room |
|
|
12.42 Ft x 9.58 Ft |
|
Main Level |
Foyer |
|
|
7.67 Ft x 7.58 Ft |
|
Main Level |
Kitchen |
|
|
15.08 Ft x 16.42 Ft |
|
Main Level |
Living Room |
|
|
13.25 Ft x 13.33 Ft |
https://www.realtor.ca/real-estate/27595699/2218-22-avenue-sw-calgary-richmond


































