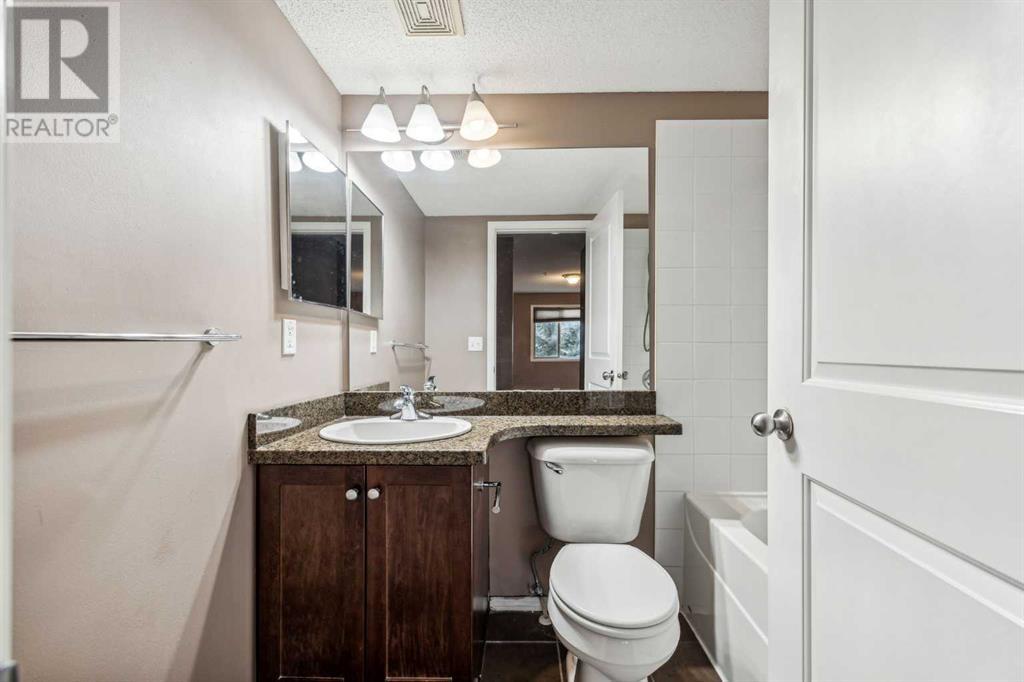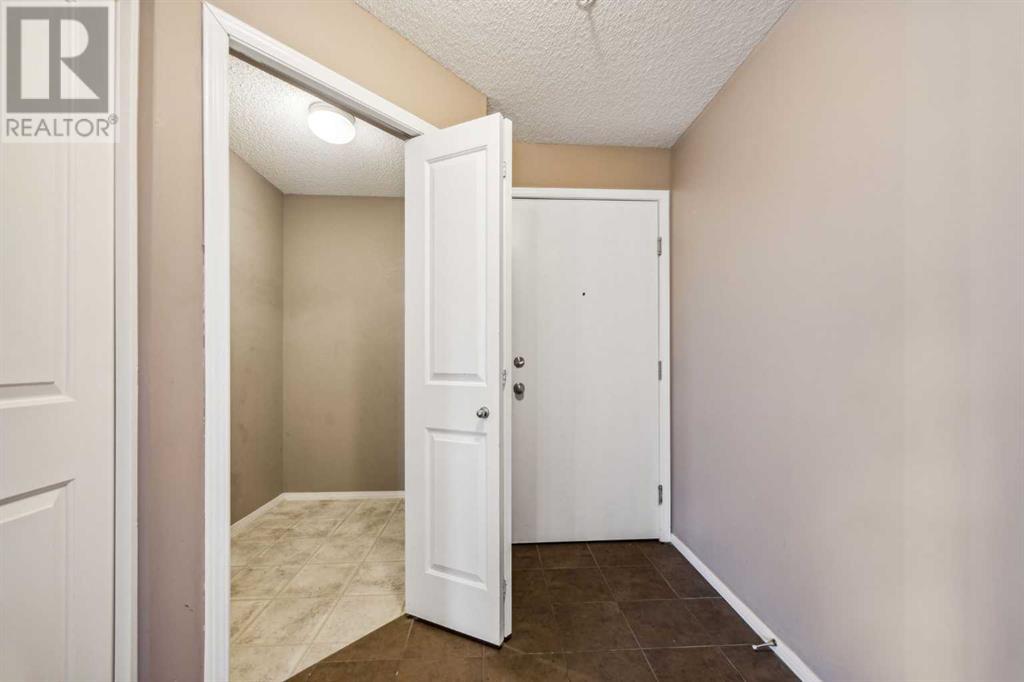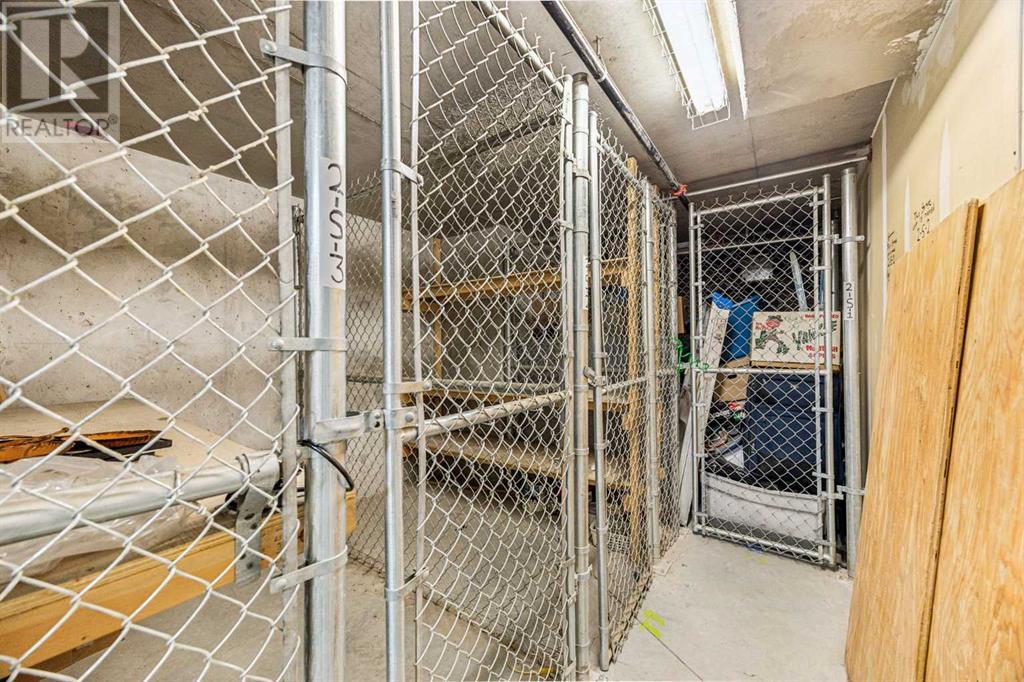2215, 16969 24 Street Sw Calgary, Alberta T2Y 0H8
$299,900Maintenance, Common Area Maintenance, Heat, Insurance, Ground Maintenance, Parking, Property Management, Reserve Fund Contributions, Sewer, Waste Removal, Water
$654.48 Monthly
Maintenance, Common Area Maintenance, Heat, Insurance, Ground Maintenance, Parking, Property Management, Reserve Fund Contributions, Sewer, Waste Removal, Water
$654.48 MonthlyGreat END unit in a well managed building in Bridlewood! This 2 bedroom home has an open plan with the living and dining areas open to the kitchen for great flow. The kitchen has granite counters, stainless appliances and a breakfast bar. There are 2 good sized bedrooms and 2 4 piece baths, including the master ensuite which also has a walk through closet. This unit comes with TWO titled storage lockers plus a titled parking stall! Close to all levels of schools, shopping and public transit! BACK ON MARKET DUE TO PET RESTRICTIONS. Dogs permitted but must be UNDER 30Lbs. (id:52784)
Property Details
| MLS® Number | A2178127 |
| Property Type | Single Family |
| Neigbourhood | Rosedale |
| Community Name | Bridlewood |
| AmenitiesNearBy | Park, Playground, Schools, Shopping |
| CommunityFeatures | Pets Allowed With Restrictions |
| ParkingSpaceTotal | 1 |
| Plan | 0810241 |
Building
| BathroomTotal | 2 |
| BedroomsAboveGround | 2 |
| BedroomsTotal | 2 |
| Appliances | Refrigerator, Dishwasher, Stove, Microwave Range Hood Combo, Window Coverings |
| ArchitecturalStyle | Low Rise |
| ConstructedDate | 2007 |
| ConstructionMaterial | Wood Frame |
| ConstructionStyleAttachment | Attached |
| CoolingType | None |
| ExteriorFinish | Stone, Vinyl Siding |
| FlooringType | Carpeted, Tile |
| FoundationType | Poured Concrete |
| HeatingFuel | Natural Gas |
| HeatingType | Baseboard Heaters |
| StoriesTotal | 3 |
| SizeInterior | 972.68 Sqft |
| TotalFinishedArea | 972.68 Sqft |
| Type | Apartment |
Parking
| Underground |
Land
| Acreage | No |
| LandAmenities | Park, Playground, Schools, Shopping |
| SizeTotalText | Unknown |
| ZoningDescription | M-1 |
Rooms
| Level | Type | Length | Width | Dimensions |
|---|---|---|---|---|
| Main Level | Foyer | 8.33 Ft x 6.50 Ft | ||
| Main Level | Kitchen | 11.42 Ft x 9.17 Ft | ||
| Main Level | Dining Room | 9.67 Ft x 6.92 Ft | ||
| Main Level | Living Room | 15.50 Ft x 12.50 Ft | ||
| Main Level | Laundry Room | 3.25 Ft x 2.92 Ft | ||
| Main Level | Storage | 6.50 Ft x 4.83 Ft | ||
| Main Level | Other | 11.17 Ft x 9.50 Ft | ||
| Main Level | Primary Bedroom | 14.17 Ft x 11.17 Ft | ||
| Main Level | Bedroom | 10.25 Ft x 9.25 Ft | ||
| Main Level | 4pc Bathroom | 7.17 Ft x 4.92 Ft | ||
| Main Level | 4pc Bathroom | 7.33 Ft x 4.92 Ft |
https://www.realtor.ca/real-estate/27633651/2215-16969-24-street-sw-calgary-bridlewood
Interested?
Contact us for more information


























