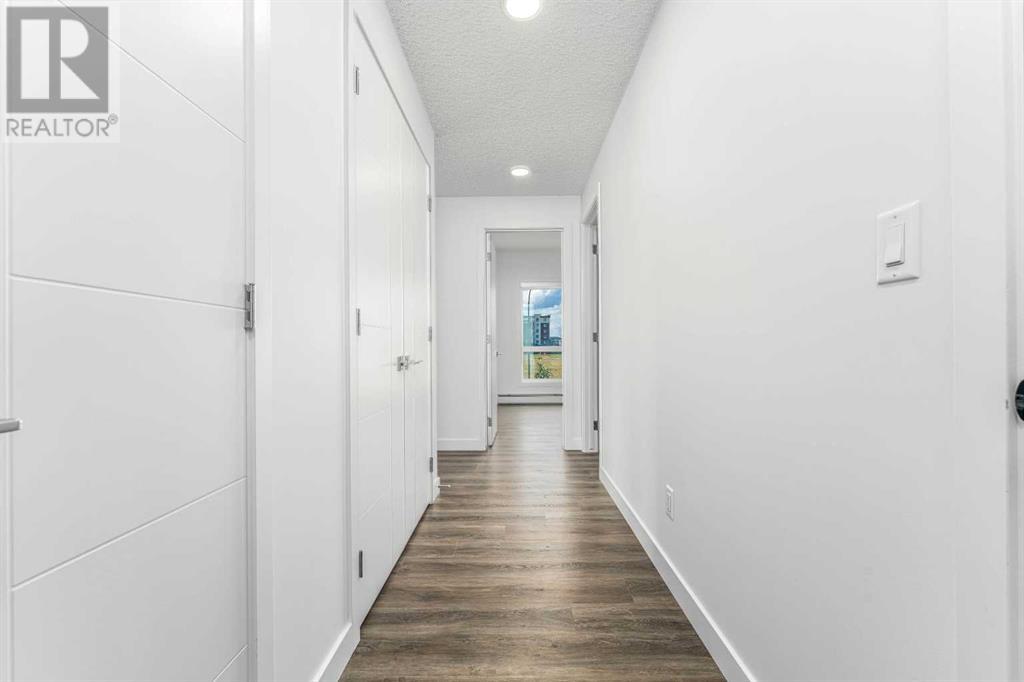2214, 350 Livingston Common Ne Calgary, Alberta T3P 1M5
$364,999Maintenance, Heat, Interior Maintenance, Ground Maintenance, Parking, Property Management, Reserve Fund Contributions, Security, Other, See Remarks, Waste Removal
$520.14 Monthly
Maintenance, Heat, Interior Maintenance, Ground Maintenance, Parking, Property Management, Reserve Fund Contributions, Security, Other, See Remarks, Waste Removal
$520.14 MonthlyWelcome to this stunning 2-bedroom corner unit in the vibrant, up-and-coming community of Livingston! Boasting abundant natural light with large windows and a modern, open-concept layout, this condo offers the perfect blend of comfort and style. The spacious kitchen features sleek countertops, stainless steel appliances, and plenty of storage. Enjoy your morning coffee or evening sunsets on the private balcony with sweeping views of the neighborhood. Stay comfortable year-round with central A/C, perfect for those warm summer days. The primary bedroom includes a walk-through closet leading to a luxurious ensuite, while the second bedroom is perfect for guests or a cozy retreat. But that's not it – in the main living space, you have a Den equipped with outlets to be a study nook or your new home office. This unit also comes with a storage locker and titled parking! Located minutes from parks, shopping, and new community amenities, this condo is ideal for first-time buyers or investors. Don’t miss your chance to own in one of Calgary’s most exciting new communities! (id:52784)
Property Details
| MLS® Number | A2167589 |
| Property Type | Single Family |
| Community Name | Livingston |
| CommunityFeatures | Pets Not Allowed, Pets Allowed With Restrictions |
| Features | See Remarks, Other, Elevator, No Animal Home, No Smoking Home, Gas Bbq Hookup, Parking |
| ParkingSpaceTotal | 1 |
| Plan | 2410645;191 |
| Structure | None, Dog Run - Fenced In |
Building
| BathroomTotal | 2 |
| BedroomsAboveGround | 2 |
| BedroomsTotal | 2 |
| Age | New Building |
| Appliances | Refrigerator, Oven - Electric, Range - Electric, Dishwasher, Stove, Microwave, Microwave Range Hood Combo, Garage Door Opener, Washer/dryer Stack-up |
| ConstructionMaterial | Poured Concrete, Wood Frame |
| ConstructionStyleAttachment | Attached |
| CoolingType | See Remarks |
| ExteriorFinish | Concrete |
| FlooringType | Other, Vinyl Plank |
| HeatingType | Central Heating |
| StoriesTotal | 4 |
| SizeInterior | 850 Sqft |
| TotalFinishedArea | 850 Sqft |
| Type | Apartment |
Land
| Acreage | No |
| FenceType | Not Fenced |
| SizeTotalText | Unknown |
| ZoningDescription | M-2 |
Rooms
| Level | Type | Length | Width | Dimensions |
|---|---|---|---|---|
| Main Level | Kitchen | 14.42 Ft x 13.42 Ft | ||
| Main Level | Living Room | 10.67 Ft x 14.75 Ft | ||
| Main Level | Den | 6.08 Ft x 4.67 Ft | ||
| Main Level | Laundry Room | 5.58 Ft x 3.58 Ft | ||
| Main Level | Other | 26.17 Ft x 6.58 Ft | ||
| Main Level | 4pc Bathroom | 5.50 Ft x 8.33 Ft | ||
| Main Level | 4pc Bathroom | 8.25 Ft x 5.25 Ft | ||
| Main Level | Bedroom | 10.50 Ft x 9.33 Ft | ||
| Main Level | Primary Bedroom | 10.50 Ft x 11.08 Ft | ||
| Main Level | Other | 4.58 Ft x 1.92 Ft |
https://www.realtor.ca/real-estate/27450357/2214-350-livingston-common-ne-calgary-livingston
Interested?
Contact us for more information

























