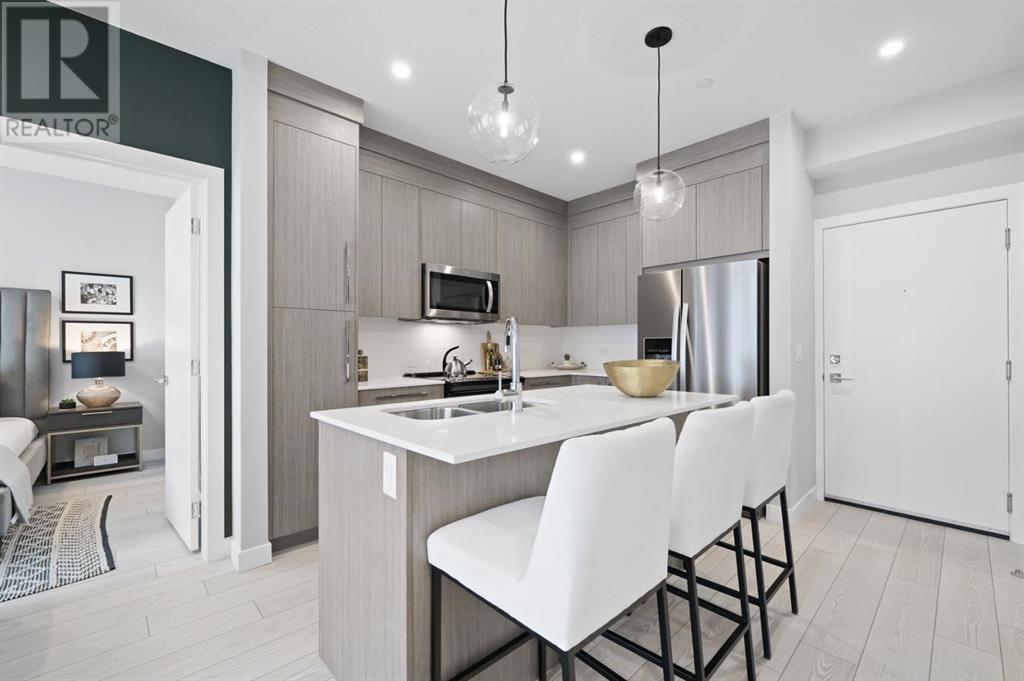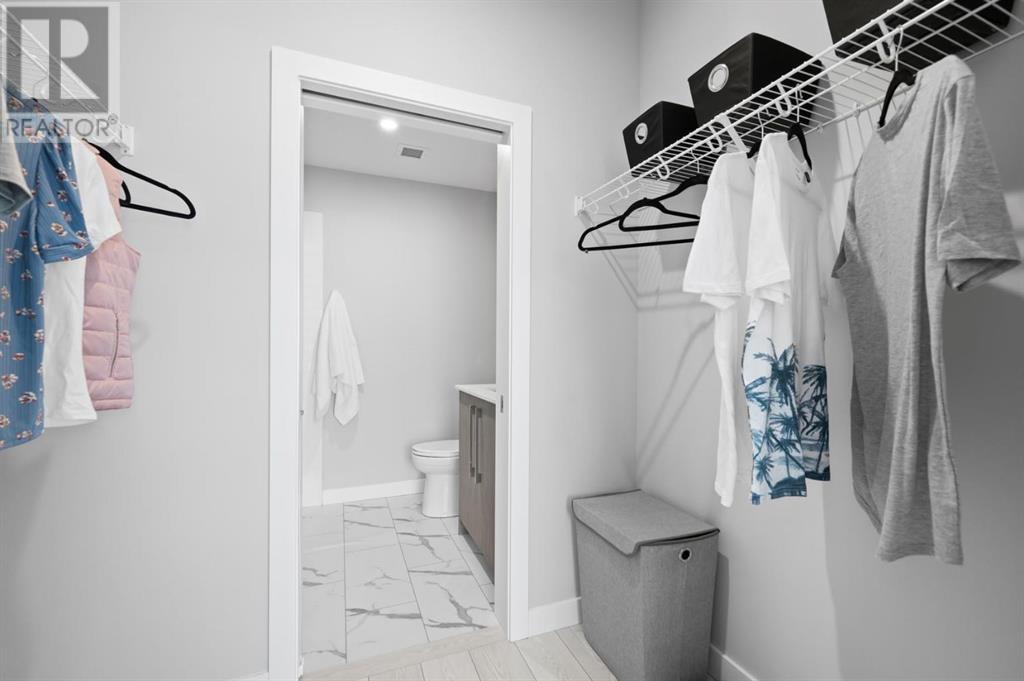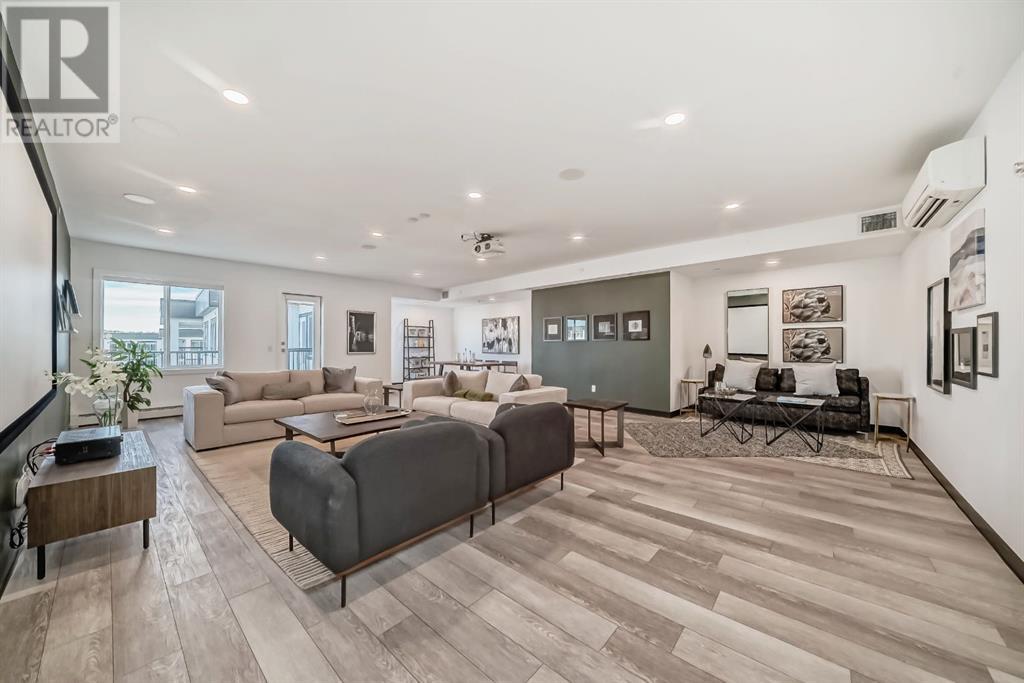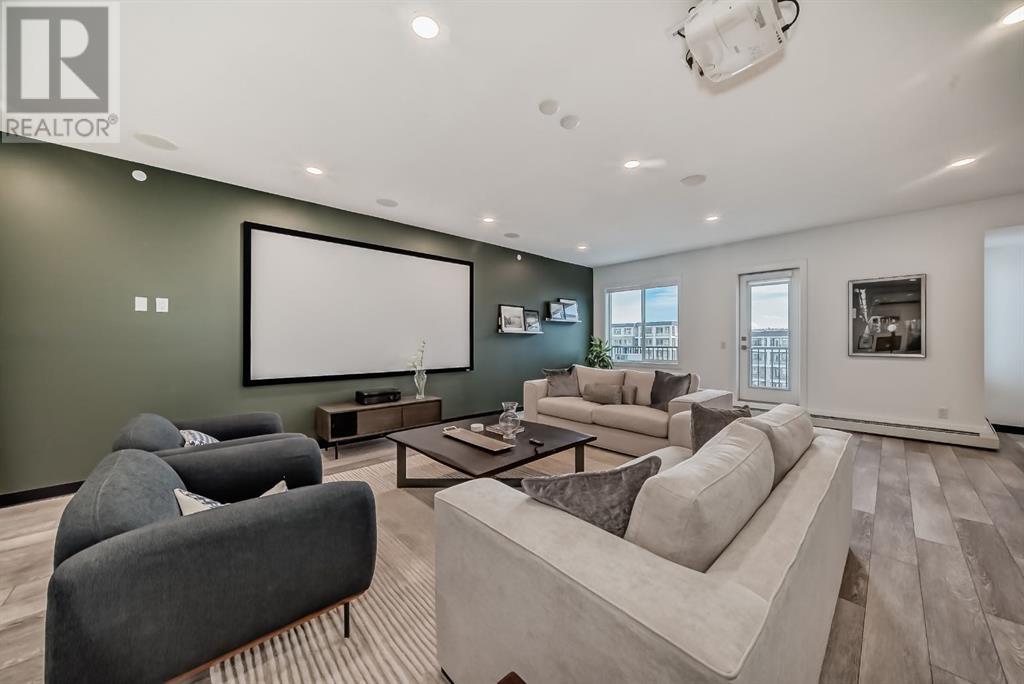2212, 111 Wolf Creek Drive Se Calgary, Alberta T2X 5X2
$353,900Maintenance, Condominium Amenities, Common Area Maintenance, Insurance, Interior Maintenance, Ground Maintenance, Property Management, Reserve Fund Contributions, Sewer, Waste Removal, Water
$287.66 Monthly
Maintenance, Condominium Amenities, Common Area Maintenance, Insurance, Interior Maintenance, Ground Maintenance, Property Management, Reserve Fund Contributions, Sewer, Waste Removal, Water
$287.66 MonthlyDiscover this stunning 2-Bedroom, 2-Bathroom condo with Den and 1 Titled Underground parking stall, located on the second floor of the vibrant and growing Wolf Willow community. Surrounded by playgrounds, pathways, golf courses, and shopping, this dynamic neighborhood offers a warm and welcoming atmosphere for all lifestyles. Step inside this open-concept home, thoughtfully designed for modern living. The den provides the perfect space for a home office, while the high ceilings and luxurious vinyl plank flooring create an airy and inviting ambiance throughout the living areas. The kitchen is a chef’s dream, featuring full-height cabinetry with soft-close doors and drawers, a sleek stainless steel appliance package, a pantry, and an eat-up bar with elegant quartz countertops—perfect for casual dining or entertaining. The primary Bedroom is a private retreat with a spacious walk-through closet and a 3-piece Ensuite. An additional Bedroom, a 4-piece main Bathroom, and convenient in-suite laundry complete the layout, ensuring comfort and practicality. Beyond your home, indulge in the exclusive amenities that Harlow Condos has to offer. Pamper your furry friends at the pet spa, stay fit in the fully equipped gym, host gatherings in the stylish owners' lounge, and take advantage of the convenient bike storage for exploring the beautiful surroundings. Bright, airy, and move-in ready, this home offers the perfect opportunity to embrace the exceptional TRUMAN lifestyle. Photo Gallery of a Similar Unit. (id:52784)
Property Details
| MLS® Number | A2184024 |
| Property Type | Single Family |
| Neigbourhood | Wolf Willow |
| Community Name | Wolf Willow |
| Amenities Near By | Golf Course, Park, Playground, Shopping |
| Community Features | Golf Course Development, Pets Allowed With Restrictions |
| Features | See Remarks, Parking |
| Parking Space Total | 1 |
| Plan | 2411894 |
Building
| Bathroom Total | 2 |
| Bedrooms Above Ground | 2 |
| Bedrooms Total | 2 |
| Age | New Building |
| Amenities | Exercise Centre, Party Room |
| Appliances | Refrigerator, Dishwasher, Range, Microwave Range Hood Combo, Window Coverings, Washer & Dryer |
| Basement Type | None |
| Construction Style Attachment | Attached |
| Cooling Type | None |
| Exterior Finish | Composite Siding |
| Fire Protection | Smoke Detectors, Full Sprinkler System |
| Flooring Type | Vinyl Plank |
| Foundation Type | Poured Concrete |
| Heating Type | Baseboard Heaters |
| Stories Total | 5 |
| Size Interior | 691 Ft2 |
| Total Finished Area | 691 Sqft |
| Type | Apartment |
Parking
| Underground |
Land
| Acreage | No |
| Land Amenities | Golf Course, Park, Playground, Shopping |
| Size Total Text | Unknown |
| Zoning Description | M-2 |
Rooms
| Level | Type | Length | Width | Dimensions |
|---|---|---|---|---|
| Main Level | Other | 11.25 Ft x 11.67 Ft | ||
| Main Level | Living Room | 8.08 Ft x 10.17 Ft | ||
| Main Level | Primary Bedroom | 11.08 Ft x 9.08 Ft | ||
| Main Level | 3pc Bathroom | .00 Ft x .00 Ft | ||
| Main Level | Bedroom | 9.08 Ft x 9.58 Ft | ||
| Main Level | 4pc Bathroom | .00 Ft x .00 Ft | ||
| Main Level | Den | 6.00 Ft x 6.00 Ft | ||
| Main Level | Laundry Room | .00 Ft x .00 Ft | ||
| Main Level | Other | 6.67 Ft x 9.33 Ft |
https://www.realtor.ca/real-estate/27765841/2212-111-wolf-creek-drive-se-calgary-wolf-willow
Contact Us
Contact us for more information



























