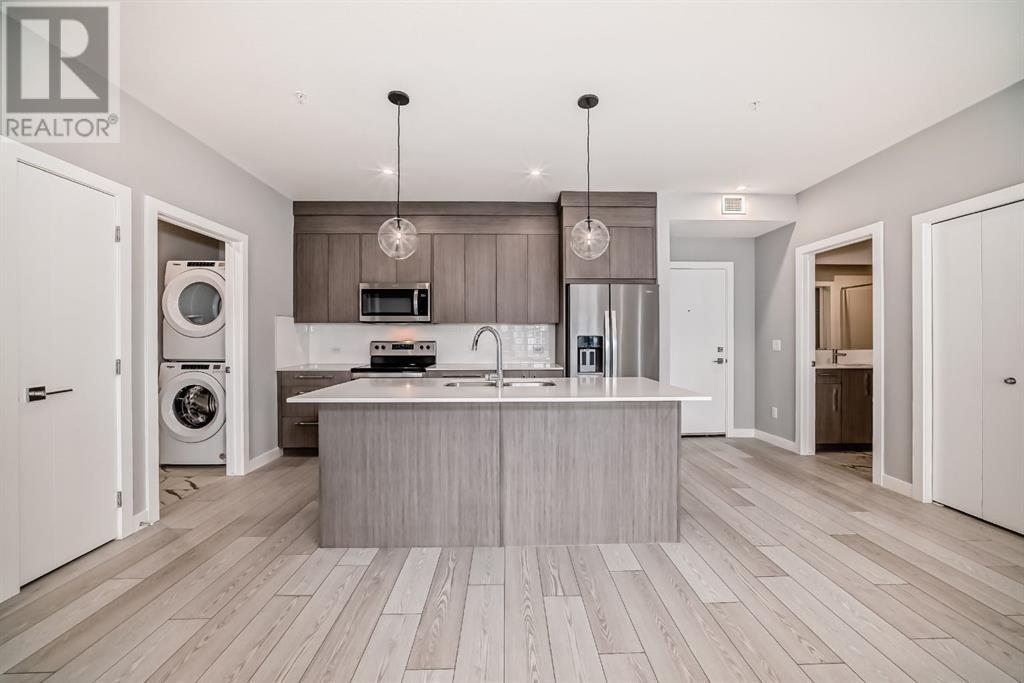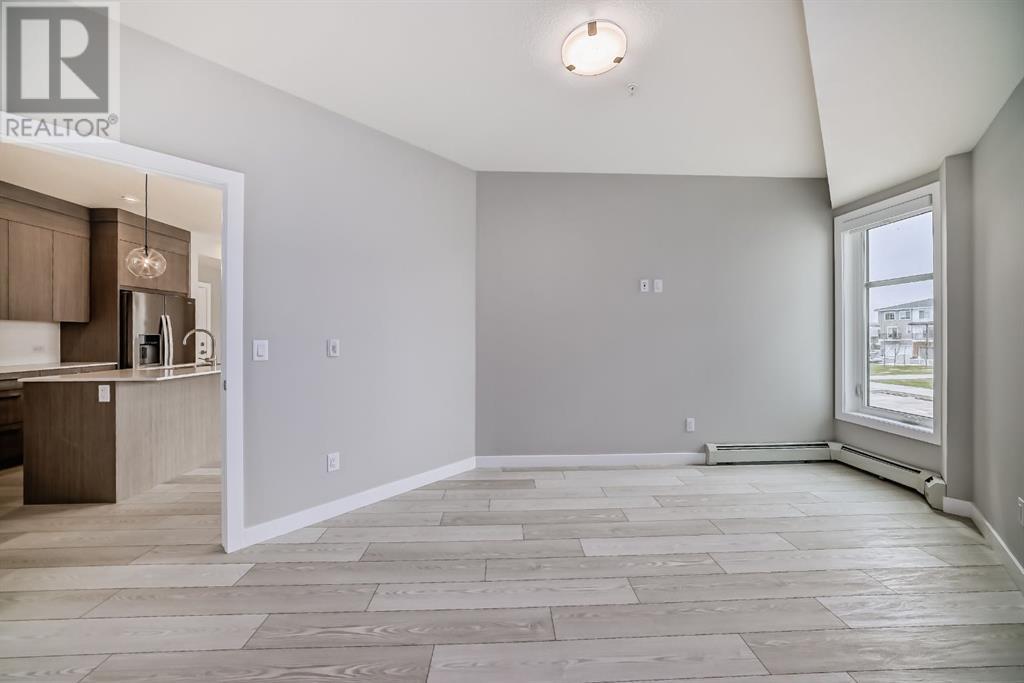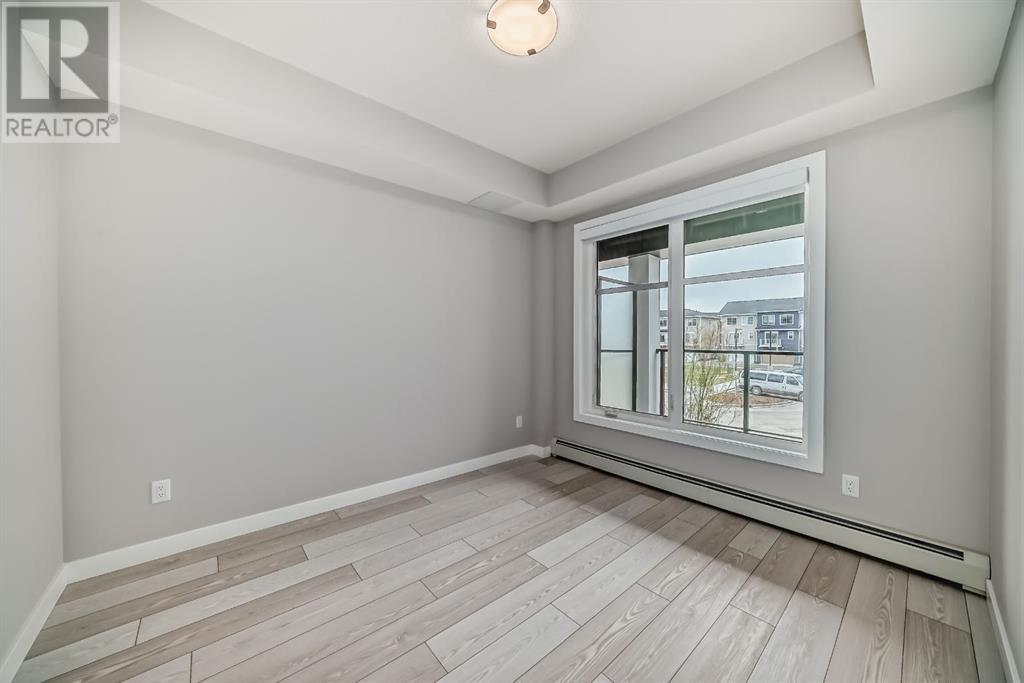2210, 681 Savanna Boulevard Ne Calgary, Alberta T3J 5N9
$409,900Maintenance, Common Area Maintenance, Property Management
$339.67 Monthly
Maintenance, Common Area Maintenance, Property Management
$339.67 MonthlyWelcome to Savanna II Condos by TRUMAN! This spacious new home features 3 BEDROOMS, 2 bathrooms, and includes 1 titled underground parking stall. Enjoy luxury wide plank flooring, a designer lighting package, and a custom chef-inspired kitchen with stainless steel appliances, soft-close cabinetry, and quartz countertops. The primary bedroom boasts a spacious walk-in closet and a luxurious 4-piece ensuite bathroom. Bedroom 2 features a convenient walk-through closet leading to a 4-piece bathroom, while Bedroom 3 offers flexibility as an additional bedroom or office space. Additional features include an in-suite washer and dryer, window coverings for privacy, and a balcony off the living room to relax outdoors. Residents can indulge in exclusive lifestyle amenities such as an Owner's Lounge for social gatherings, a fully-equipped gym to stay active, and a pet spa for convenience. Schedule your showing today to explore the unparalleled comfort and elegance this residence has to offer! (id:52784)
Property Details
| MLS® Number | A2184929 |
| Property Type | Single Family |
| Neigbourhood | Savanna |
| Community Name | Saddle Ridge |
| Amenities Near By | Schools, Shopping |
| Community Features | Pets Allowed With Restrictions |
| Parking Space Total | 1 |
| Plan | 2312302 |
Building
| Bathroom Total | 2 |
| Bedrooms Above Ground | 3 |
| Bedrooms Total | 3 |
| Amenities | Exercise Centre, Recreation Centre |
| Appliances | Refrigerator, Range - Electric, Dishwasher, Microwave Range Hood Combo, Window Coverings, Washer & Dryer |
| Architectural Style | Low Rise |
| Constructed Date | 2024 |
| Construction Style Attachment | Attached |
| Cooling Type | None |
| Exterior Finish | Composite Siding |
| Fire Protection | Smoke Detectors, Full Sprinkler System |
| Flooring Type | Vinyl Plank |
| Foundation Type | Poured Concrete |
| Heating Type | Baseboard Heaters |
| Stories Total | 4 |
| Size Interior | 1,007 Ft2 |
| Total Finished Area | 1007 Sqft |
| Type | Apartment |
Parking
| Underground |
Land
| Acreage | No |
| Land Amenities | Schools, Shopping |
| Size Total Text | Unknown |
| Zoning Description | M-x2 |
Rooms
| Level | Type | Length | Width | Dimensions |
|---|---|---|---|---|
| Main Level | Living Room | 13.25 Ft x 10.83 Ft | ||
| Main Level | Other | 13.00 Ft x 11.00 Ft | ||
| Main Level | Primary Bedroom | 14.58 Ft x 10.00 Ft | ||
| Main Level | 3pc Bathroom | Measurements not available | ||
| Main Level | Bedroom | 11.00 Ft x 9.75 Ft | ||
| Main Level | Bedroom | 13.42 Ft x 10.00 Ft | ||
| Main Level | 4pc Bathroom | Measurements not available | ||
| Main Level | Laundry Room | .00 Ft x .00 Ft |
https://www.realtor.ca/real-estate/27760472/2210-681-savanna-boulevard-ne-calgary-saddle-ridge
Contact Us
Contact us for more information

















