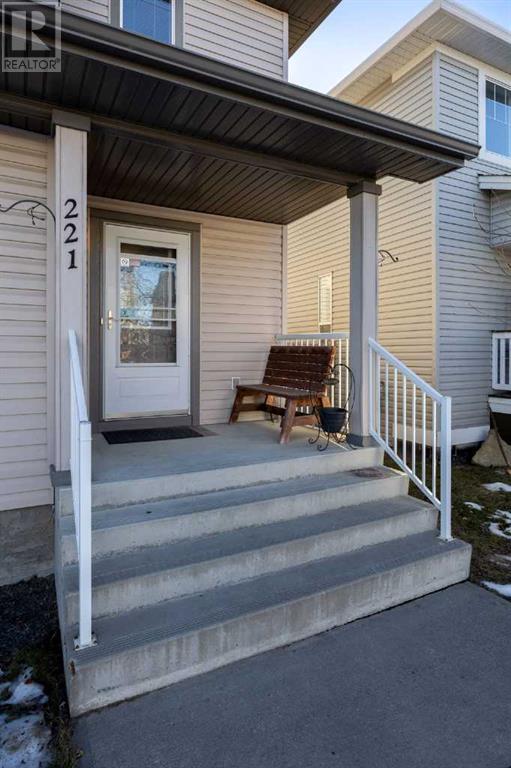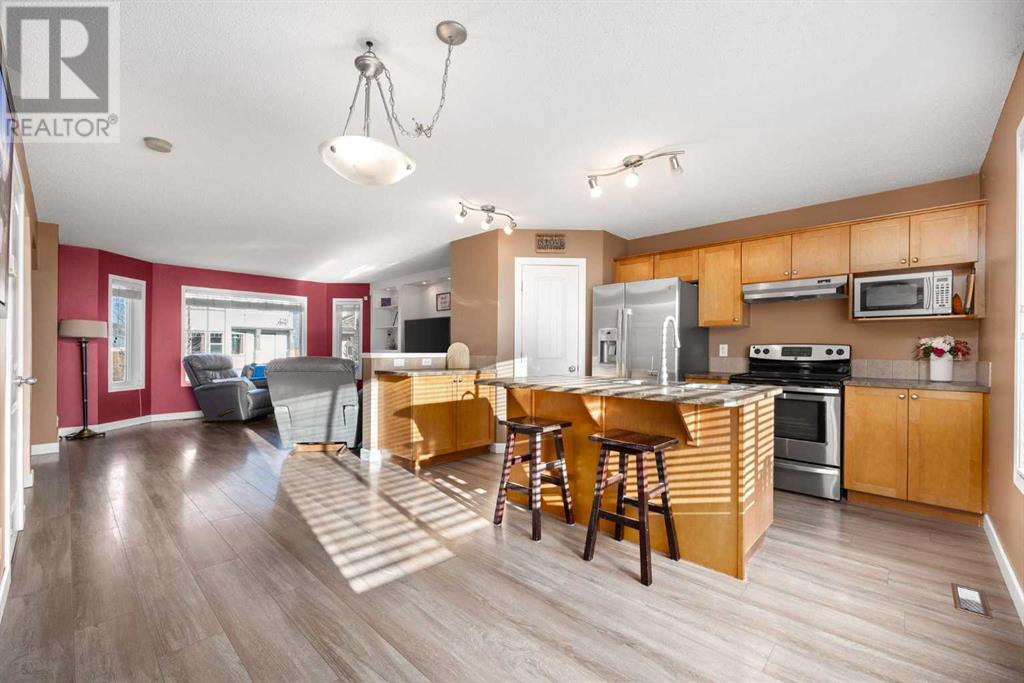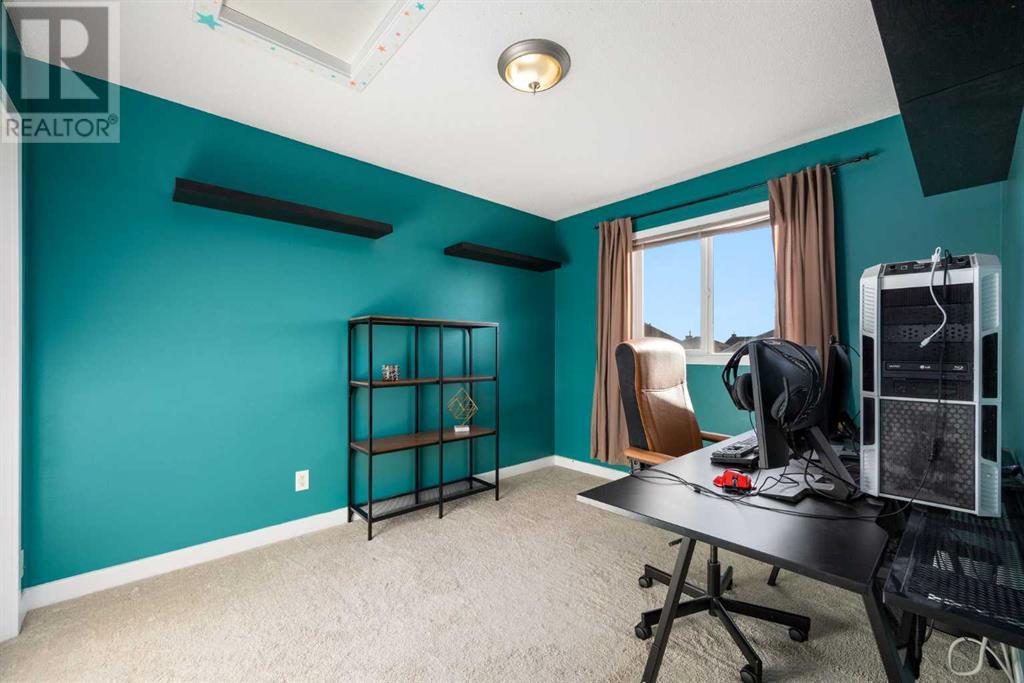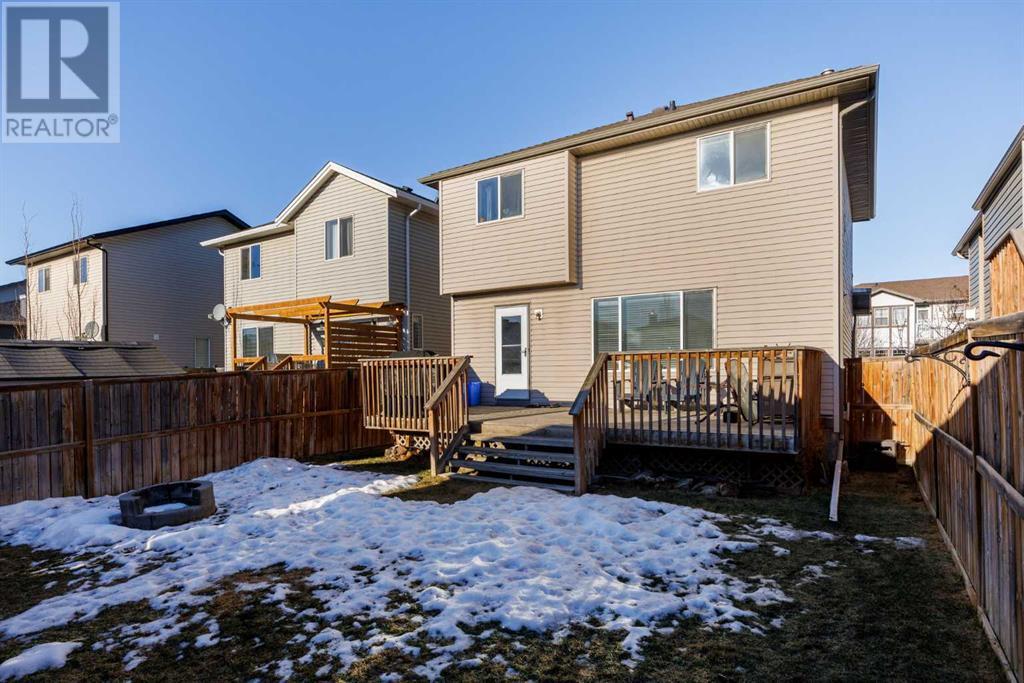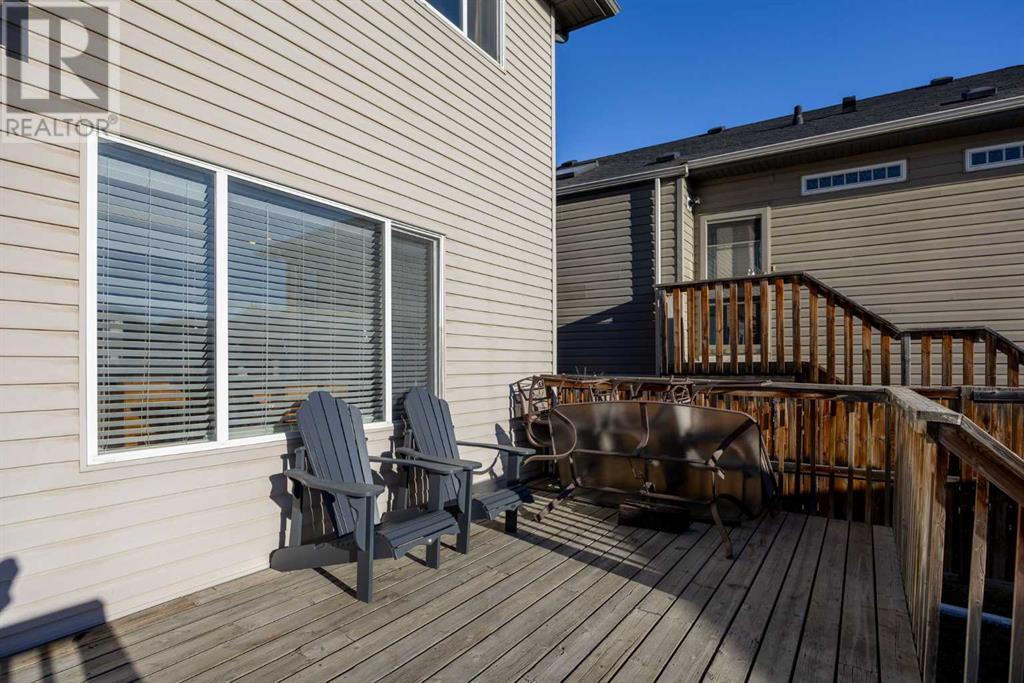4 Bedroom
4 Bathroom
1,418 ft2
Fireplace
None
Forced Air
$569,900
Welcome to Luxstone Place! This immaculate two-storey home boasts nearly 2,000 square feet of beautifully developed living space on a large-sized lot, complete with a 22' x 20' oversized double detached garage, RV parking, and so much more. Step onto the covered concrete front porch and into a bright and spacious entryway, leading to an open-concept main floor. The living room features custom white built-ins and flows seamlessly into a modern kitchen with maple cabinetry, a large island, stainless steel appliances, and a cozy dining area. A main-floor bathroom with laundry, ample storage, and a rear entrance to a south-facing backyard complete this level. Outside, enjoy a huge deck, a spacious yard, and plenty of space to entertain or relax. Upstairs, the primary bedroom is a true retreat with a stunning feature wall, a huge walk-in closet, and a 4-piece ensuite with a water closet. Two additional good-sized bedrooms and a 4-piece main bath make this floor ideal for families. The fully finished basement offers incredible versatility with a fourth bedroom, a 3-piece bathroom, a large rec room, and two storage rooms. For the handyperson or hobbyist, the oversized garage is equipped with 220-volt wiring, workspaces, and everything you need for a personal workshop. Located on a quiet street with wonderful neighbours, this spacious and lovingly maintained home offers exceptional value. Book your private tour today! (id:52784)
Property Details
|
MLS® Number
|
A2184802 |
|
Property Type
|
Single Family |
|
Neigbourhood
|
Luxstone |
|
Community Name
|
Luxstone |
|
Amenities Near By
|
Park, Playground, Schools, Shopping |
|
Features
|
See Remarks, Other, Closet Organizers, No Smoking Home |
|
Parking Space Total
|
3 |
|
Plan
|
0412591 |
|
Structure
|
Deck, See Remarks |
Building
|
Bathroom Total
|
4 |
|
Bedrooms Above Ground
|
3 |
|
Bedrooms Below Ground
|
1 |
|
Bedrooms Total
|
4 |
|
Appliances
|
Washer, Dishwasher, Stove, Dryer, Microwave, Hood Fan, Window Coverings, Garage Door Opener |
|
Basement Development
|
Finished |
|
Basement Type
|
Full (finished) |
|
Constructed Date
|
2005 |
|
Construction Material
|
Wood Frame |
|
Construction Style Attachment
|
Detached |
|
Cooling Type
|
None |
|
Exterior Finish
|
Stone, Vinyl Siding |
|
Fireplace Present
|
Yes |
|
Fireplace Total
|
1 |
|
Flooring Type
|
Carpeted, Laminate, Vinyl Plank |
|
Foundation Type
|
Poured Concrete |
|
Half Bath Total
|
1 |
|
Heating Fuel
|
Natural Gas |
|
Heating Type
|
Forced Air |
|
Stories Total
|
2 |
|
Size Interior
|
1,418 Ft2 |
|
Total Finished Area
|
1418 Sqft |
|
Type
|
House |
Parking
|
Detached Garage
|
2 |
|
Oversize
|
|
|
R V
|
|
|
See Remarks
|
|
Land
|
Acreage
|
No |
|
Fence Type
|
Fence |
|
Land Amenities
|
Park, Playground, Schools, Shopping |
|
Size Frontage
|
10.36 M |
|
Size Irregular
|
3767.00 |
|
Size Total
|
3767 Sqft|0-4,050 Sqft |
|
Size Total Text
|
3767 Sqft|0-4,050 Sqft |
|
Zoning Description
|
R1-l |
Rooms
| Level |
Type |
Length |
Width |
Dimensions |
|
Second Level |
4pc Bathroom |
|
|
4.10 M x 7.11 M |
|
Second Level |
4pc Bathroom |
|
|
5.70 M x 13.00 M |
|
Second Level |
Bedroom |
|
|
9.70 M x 11.50 M |
|
Second Level |
Bedroom |
|
|
9.80 M x 11.50 M |
|
Second Level |
Primary Bedroom |
|
|
10.80 M x 15.30 M |
|
Basement |
3pc Bathroom |
|
|
6.20 M x 6.90 M |
|
Basement |
Bedroom |
|
|
11.20 M x 12.10 M |
|
Basement |
Recreational, Games Room |
|
|
12.40 M x 13.30 M |
|
Basement |
Storage |
|
|
8.70 M x 4.00 M |
|
Basement |
Furnace |
|
|
6.20 M x 7.80 M |
|
Main Level |
2pc Bathroom |
|
|
5.30 M x 5.80 M |
|
Main Level |
Dining Room |
|
|
7.70 M x 14.70 M |
|
Main Level |
Kitchen |
|
|
8.10 M x 14.10 M |
|
Main Level |
Living Room |
|
|
15.70 M x 14.50 M |
https://www.realtor.ca/real-estate/27760370/221-luxstone-place-airdrie-luxstone




