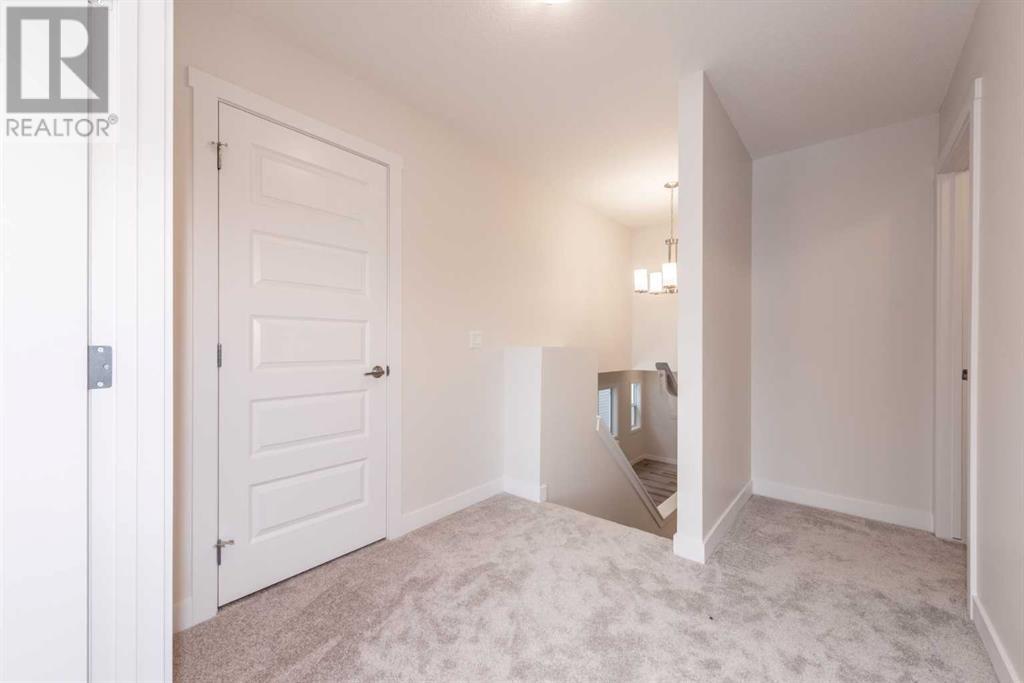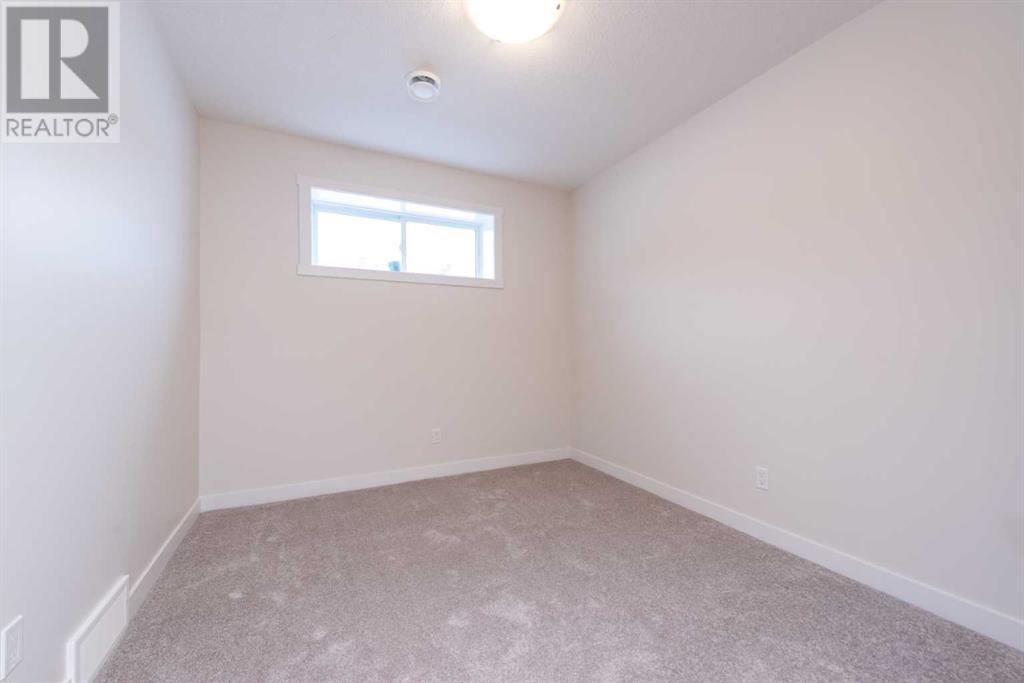5 Bedroom
3 Bathroom
1,443 ft2
None
Forced Air
$748,872
Nestled in the prestigious community of Homestead. The back to green space property showcases the perfect blend of timeless elegance & thoughtful design with 2297.92 sq ft of living space. Step inside to discover a spacious, inviting open floor plan that connects seamlessly with the living room, dining area, and kitchen. The abundant natural light flooding through the large windows enhances the sense of space, creating a warm & welcoming atmosphere. Just off the front entrance to the right, there is a beautiful kitchen with a built-in microwave feature, nook, and pantry. The kitchen is the heart of the home. This trendy and elegant kitchen is a chef's dream come true with high-end stainless-steel appliances, quartz countertops, and ample cabinet space. This kitchen is not only functional but also a focal point. The home offers 5 bedrooms & 3 full baths. This unique plan comes with two bedrooms on the main floor. Next to that, there is a full bathroom on the main floor for the elder family members or guests. The master suite is full of luxury with a spacious layout, a walk-in closet, an ensuite bathroom. There are tons of upgrades that this property has, which makes this house unique: - upgraded elevation, 9’ ceiling in the basement, large windows, double vanity, large pantry, hood in the main kitchen, built-in microwave, & 10X10 Deck. You will be surprised to see the unique basement entry, total living area with huge crawling space for extra storage in the basement. This basement comes with 2 bedrooms, a full bath and a spacious kitchen with cabinets and drawers. The basement development has been done by the builder. Only the basement kitchen and laundry were installed by the seller’s contractor. The buyer can take advantage of the smart home package which comes with it. The buyer just needs to have Wi-Fi to activate this package. Easy access to parks, schools, & shopping centers. Don't miss the chance to make this exceptional residence your own and experience the b est of Calgary. A few finishings are pending and those will be completed before possession. The crawling space access is not available at the moment. The builder will install a door for proper access. (id:52784)
Property Details
|
MLS® Number
|
A2185510 |
|
Property Type
|
Single Family |
|
Neigbourhood
|
Homestead |
|
Community Name
|
Homestead |
|
Parking Space Total
|
4 |
|
Plan
|
2410123 |
|
Structure
|
Deck |
Building
|
Bathroom Total
|
3 |
|
Bedrooms Above Ground
|
4 |
|
Bedrooms Below Ground
|
1 |
|
Bedrooms Total
|
5 |
|
Age
|
New Building |
|
Appliances
|
Washer, Refrigerator, Dishwasher, Stove, Dryer, Microwave |
|
Basement Development
|
Finished |
|
Basement Features
|
Separate Entrance, Walk-up |
|
Basement Type
|
Full (finished) |
|
Construction Material
|
Poured Concrete |
|
Construction Style Attachment
|
Detached |
|
Cooling Type
|
None |
|
Exterior Finish
|
Asphalt, Concrete, Stone, Vinyl Siding |
|
Flooring Type
|
Carpeted, Laminate, Vinyl Plank |
|
Foundation Type
|
Poured Concrete |
|
Heating Type
|
Forced Air |
|
Stories Total
|
2 |
|
Size Interior
|
1,443 Ft2 |
|
Total Finished Area
|
1443.11 Sqft |
|
Type
|
House |
Parking
Land
|
Acreage
|
No |
|
Fence Type
|
Partially Fenced |
|
Size Frontage
|
8.91 M |
|
Size Irregular
|
314.00 |
|
Size Total
|
314 M2|0-4,050 Sqft |
|
Size Total Text
|
314 M2|0-4,050 Sqft |
|
Zoning Description
|
R-g |
Rooms
| Level |
Type |
Length |
Width |
Dimensions |
|
Second Level |
4pc Bathroom |
|
|
4.92 Ft x 11.67 Ft |
|
Second Level |
Laundry Room |
|
|
5.58 Ft x 6.58 Ft |
|
Second Level |
Primary Bedroom |
|
|
11.50 Ft x 13.75 Ft |
|
Second Level |
Bedroom |
|
|
9.75 Ft x 11.58 Ft |
|
Basement |
4pc Bathroom |
|
|
8.25 Ft x 4.92 Ft |
|
Basement |
Bedroom |
|
|
10.33 Ft x 12.17 Ft |
|
Basement |
Kitchen |
|
|
8.75 Ft x 7.92 Ft |
|
Basement |
Living Room |
|
|
11.00 Ft x 18.08 Ft |
|
Basement |
Furnace |
|
|
8.42 Ft x 15.92 Ft |
|
Main Level |
4pc Bathroom |
|
|
8.00 Ft x 4.83 Ft |
|
Main Level |
Bedroom |
|
|
11.67 Ft x 10.00 Ft |
|
Main Level |
Bedroom |
|
|
9.00 Ft x 13.50 Ft |
|
Main Level |
Dining Room |
|
|
12.58 Ft x 7.00 Ft |
|
Main Level |
Foyer |
|
|
8.25 Ft x 6.00 Ft |
|
Main Level |
Kitchen |
|
|
9.08 Ft x 14.25 Ft |
|
Main Level |
Living Room |
|
|
11.75 Ft x 15.92 Ft |
https://www.realtor.ca/real-estate/27767490/221-homestead-terrace-ne-calgary-homestead









































