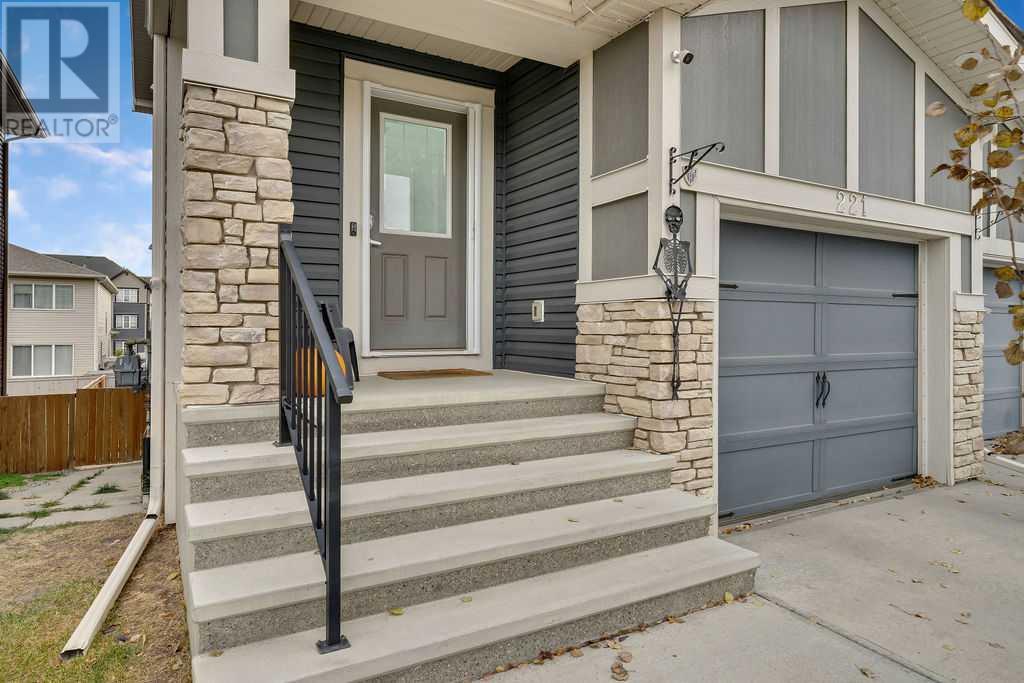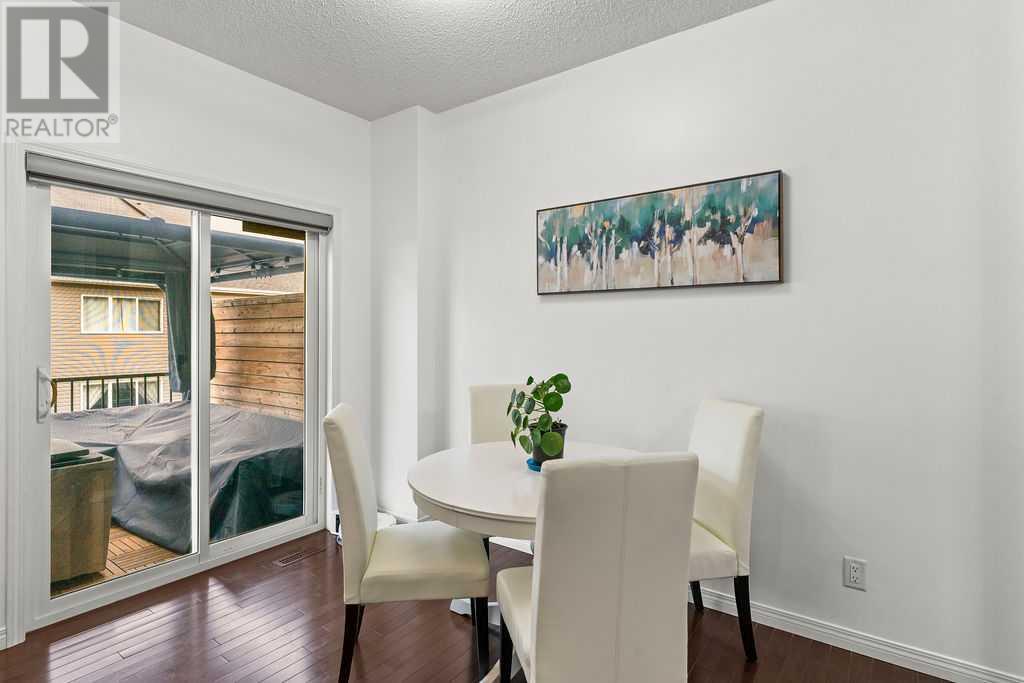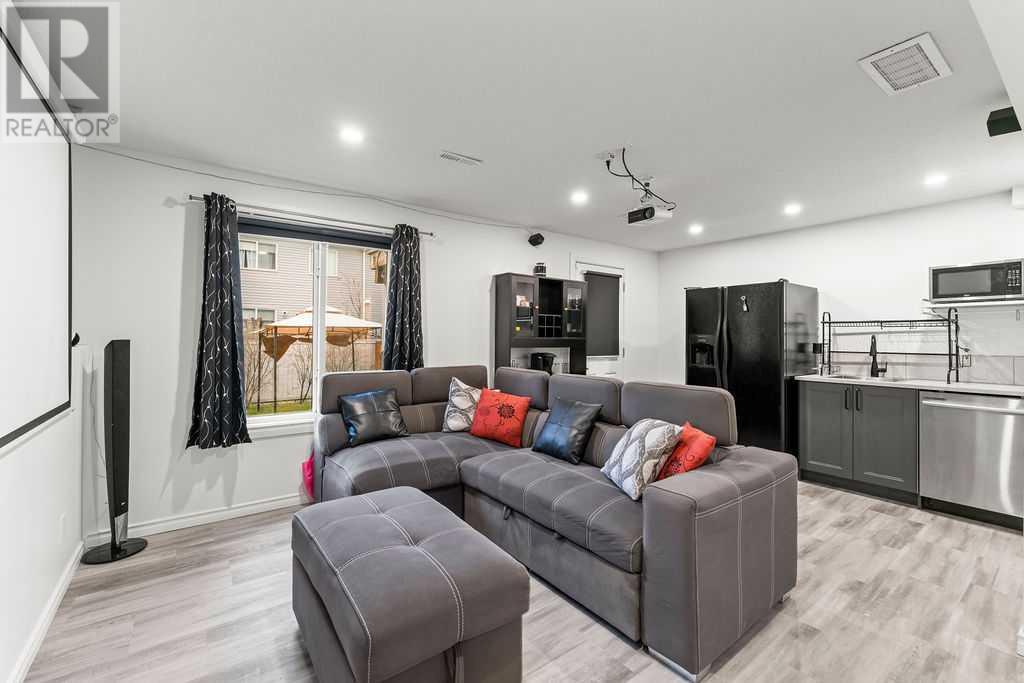3 Bedroom
4 Bathroom
1476 sqft
None
Forced Air
Lawn
$540,000
Welcome to this beautifully designed semi-detached home in the heart of Hillcrest, Airdrie. With 3 spacious bedrooms and 3.5 bathrooms, this home offers the perfect blend of style, comfort, and functionality, making it ideal for families or professionals.Step into a foyer space away from the main living space, giving you time to hang your coat before walking into the main living space. As you enter the main room, this is where natural light floods the living space, seamlessly connecting the living room, dining area, and a sleek, modern kitchen. Equipped with newer appliances, granite countertops, and a wrap around counter space, this kitchen is a perfect spot for family gatherings.Upstairs, you’ll find a luxurious master suite with a walk-in closet and private ensuite, alongside two more well-sized bedrooms and an additional full bath. The laundry is ideally located upstairs as well, making it easier to keep organized. The fully finished basement presents an exciting opportunity for a suite or additional family space, with its own full bathroom, making it versatile for guests or potential rental income.Nestled in an established and vibrant community, this home is surrounded by an array of amenities. With all three schools just minutes away, this great loation ensures easy commutes for families. The local shopping centres, dining spots, and fitness centres provide all you need for convenience and entertainment. For nature lovers, Hillcrest offers a variety of nearby parks and green spaces, perfect for family outings, jogging, or simply unwinding outdoors. Experience the warmth and charm of this Hillcrest home—ready to welcome you into a lifestyle filled with comfort, convenience, and community. (id:52784)
Property Details
|
MLS® Number
|
A2176818 |
|
Property Type
|
Single Family |
|
Neigbourhood
|
Hillcrest |
|
Community Name
|
Hillcrest |
|
AmenitiesNearBy
|
Park, Playground, Schools, Shopping |
|
Features
|
No Animal Home, No Smoking Home |
|
ParkingSpaceTotal
|
2 |
|
Plan
|
1612914 |
|
Structure
|
Shed |
Building
|
BathroomTotal
|
4 |
|
BedroomsAboveGround
|
3 |
|
BedroomsTotal
|
3 |
|
Appliances
|
Refrigerator, Dishwasher, Stove, Dryer, Microwave Range Hood Combo, Window Coverings, Garage Door Opener, Washer/dryer Stack-up, Water Heater - Gas |
|
BasementDevelopment
|
Finished |
|
BasementFeatures
|
Separate Entrance, Walk Out |
|
BasementType
|
Full (finished) |
|
ConstructedDate
|
2016 |
|
ConstructionMaterial
|
Wood Frame |
|
ConstructionStyleAttachment
|
Semi-detached |
|
CoolingType
|
None |
|
ExteriorFinish
|
Vinyl Siding |
|
FlooringType
|
Carpeted, Ceramic Tile, Hardwood, Laminate |
|
FoundationType
|
Poured Concrete |
|
HalfBathTotal
|
1 |
|
HeatingFuel
|
Natural Gas |
|
HeatingType
|
Forced Air |
|
StoriesTotal
|
2 |
|
SizeInterior
|
1476 Sqft |
|
TotalFinishedArea
|
1476 Sqft |
|
Type
|
Duplex |
Parking
|
Concrete
|
|
|
Street
|
|
|
Attached Garage
|
1 |
Land
|
Acreage
|
No |
|
FenceType
|
Fence |
|
LandAmenities
|
Park, Playground, Schools, Shopping |
|
LandscapeFeatures
|
Lawn |
|
SizeFrontage
|
7.65 M |
|
SizeIrregular
|
2883.00 |
|
SizeTotal
|
2883 Sqft|0-4,050 Sqft |
|
SizeTotalText
|
2883 Sqft|0-4,050 Sqft |
|
ZoningDescription
|
R2 |
Rooms
| Level |
Type |
Length |
Width |
Dimensions |
|
Second Level |
Primary Bedroom |
|
|
15.50 Ft x 11.58 Ft |
|
Second Level |
Bedroom |
|
|
10.42 Ft x 9.25 Ft |
|
Second Level |
Bedroom |
|
|
10.42 Ft x 9.17 Ft |
|
Second Level |
Laundry Room |
|
|
6.33 Ft x 5.33 Ft |
|
Second Level |
4pc Bathroom |
|
|
9.92 Ft x 4.92 Ft |
|
Second Level |
3pc Bathroom |
|
|
10.33 Ft x 6.83 Ft |
|
Basement |
Family Room |
|
|
17.67 Ft x 10.75 Ft |
|
Basement |
Other |
|
|
4.75 Ft x 2.25 Ft |
|
Basement |
Office |
|
|
14.25 Ft x 6.00 Ft |
|
Basement |
Laundry Room |
|
|
3.00 Ft x 2.50 Ft |
|
Basement |
Furnace |
|
|
7.75 Ft x 6.75 Ft |
|
Basement |
3pc Bathroom |
|
|
6.83 Ft x 5.42 Ft |
|
Main Level |
Other |
|
|
15.75 Ft x 4.25 Ft |
|
Main Level |
Kitchen |
|
|
13.00 Ft x 10.00 Ft |
|
Main Level |
Dining Room |
|
|
11.00 Ft x 8.83 Ft |
|
Main Level |
Living Room |
|
|
13.50 Ft x 13.00 Ft |
|
Main Level |
2pc Bathroom |
|
|
6.75 Ft x 2.75 Ft |
https://www.realtor.ca/real-estate/27616552/221-hillcrest-road-airdrie-hillcrest

































