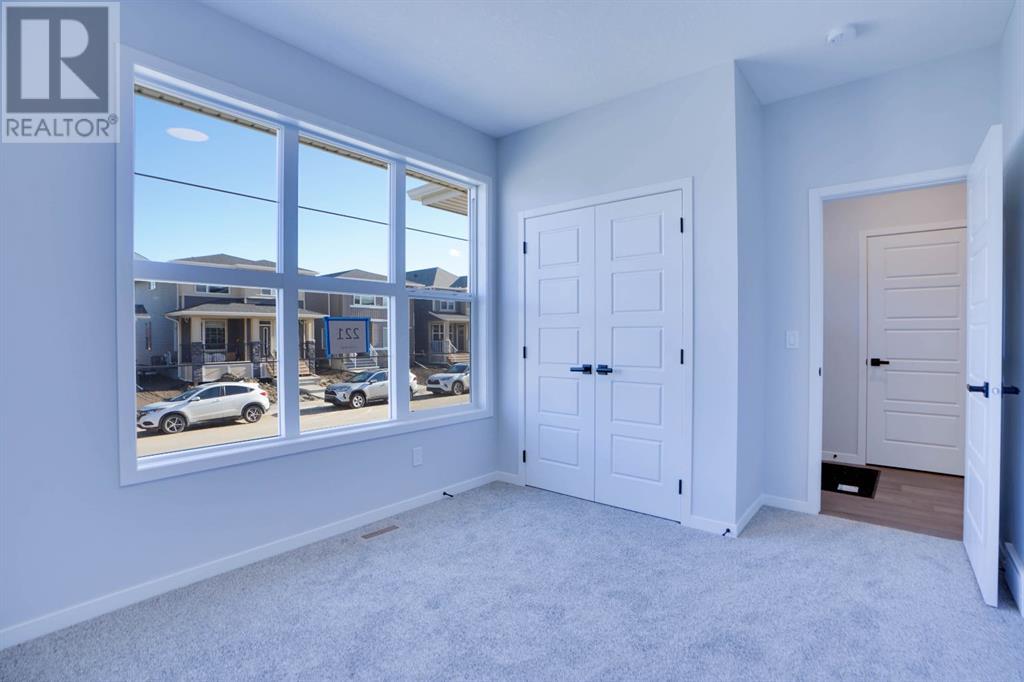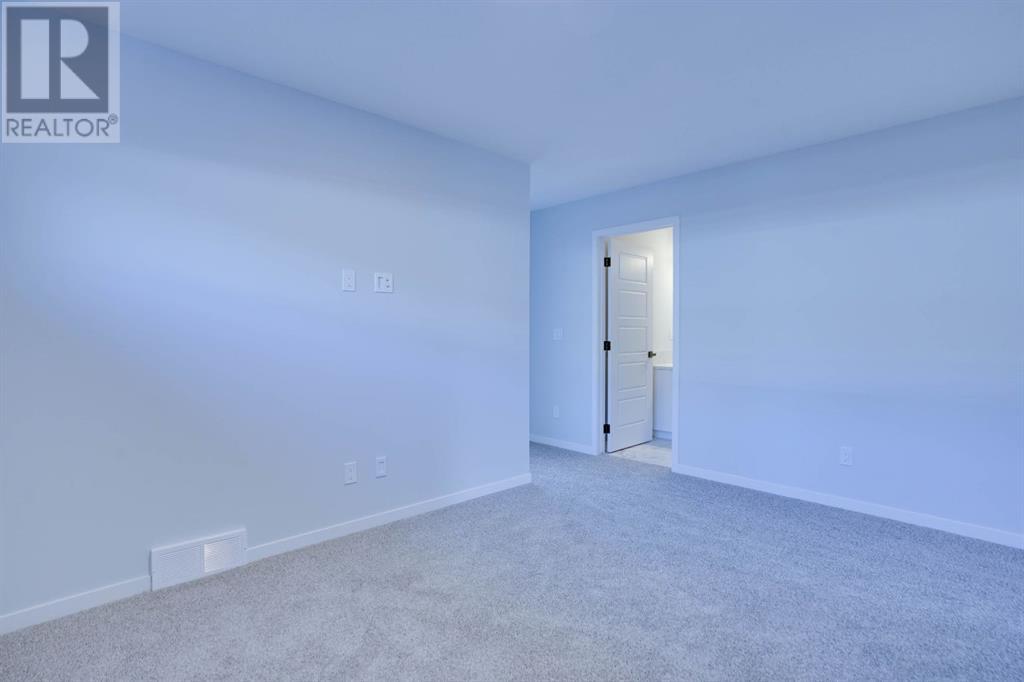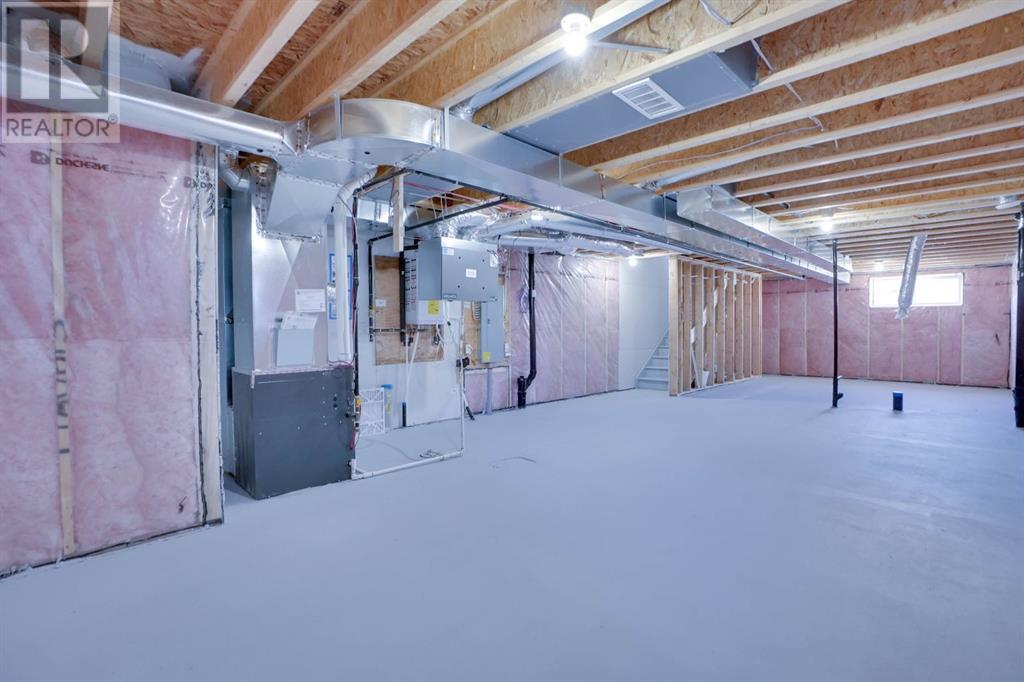4 Bedroom
3 Bathroom
1831.55 sqft
None
High-Efficiency Furnace, Forced Air
$639,000
Welcome to the exquisite Chelsea home, a haven of modern elegance and functionality in the vibrant community of ChestermereHave a look at this Pearl in the most premium community of Chestermere, Chelsea!!! Walking distance to shopping plaza, community pond, playground and future schools! Chestermere is a dynamic recreational city with all the ambiance of a laid-back lakeside community. Here you will find endless opportunities to relax and unwind all with convenient access to major routes, Calgary and Airport. This Brand New House is on CONVENTIONAL LOT . As you enter, you will be welcomed by an OPEN living room with big windows and TONS of Natural Lighting. Rear Kitchen with window on top of the Sink, back splash tile, soft close drawers and cabinets with crown moulding up to the ceiling, and quartz Countertops Center Island, Pantry and stainless-Steel Appliances and two garbage bins built into the Center Island. To top it all up is this MAIN FLOOR FULL BEDROOM AND 3 PIECE WASHROOM. Use it as a bedroom or flex room for your office space. The primary bedroom is generously sized, perfectly combining modern and upscale design with its own 4-piece bathroom and a walk-in closet. Additionally, the property offers two more sizable bedrooms complete with closets for ample storage space and a 4-piece bathroom. Side by side laundry with enormous wire Shelving and storage options. Completing this level is a cozy loft/bonus room for family time and convenience, ensuring maximum efficiency of space. SEPARATE REAR ENTRANCE leads to bright basement with 2 windows and utility room moved to the side . This house comes with a 20x21 Concrete Pad which can easily accommodate 2 car Parking, the concrete pad will be built by Trico Homes in coming weeks. This Community is 5 minutes away from Schools, Parks, COSTCO, WALMART, CINEPLEX @ EAST HILLS SHOPPING CENTRE and Chestermere Lake. Simply move in & start making new memories w/ your Family. Book your viewing today. (id:52784)
Property Details
|
MLS® Number
|
A2133463 |
|
Property Type
|
Single Family |
|
Community Name
|
Chelsea_CH |
|
AmenitiesNearBy
|
Playground, Schools, Shopping |
|
Features
|
Back Lane |
|
ParkingSpaceTotal
|
2 |
|
Plan
|
2211705 |
|
Structure
|
None |
Building
|
BathroomTotal
|
3 |
|
BedroomsAboveGround
|
4 |
|
BedroomsTotal
|
4 |
|
Age
|
New Building |
|
Appliances
|
Refrigerator, Range - Electric, Dishwasher, Garburator, Microwave Range Hood Combo, Humidifier, Washer & Dryer, Water Heater - Tankless |
|
BasementDevelopment
|
Unfinished |
|
BasementFeatures
|
Separate Entrance |
|
BasementType
|
None (unfinished) |
|
ConstructionMaterial
|
Poured Concrete, Wood Frame |
|
ConstructionStyleAttachment
|
Detached |
|
CoolingType
|
None |
|
ExteriorFinish
|
Concrete, Vinyl Siding |
|
FireProtection
|
Smoke Detectors |
|
FlooringType
|
Ceramic Tile, Hardwood |
|
FoundationType
|
Poured Concrete |
|
HeatingFuel
|
Natural Gas |
|
HeatingType
|
High-efficiency Furnace, Forced Air |
|
StoriesTotal
|
2 |
|
SizeInterior
|
1831.55 Sqft |
|
TotalFinishedArea
|
1831.55 Sqft |
|
Type
|
House |
Parking
Land
|
Acreage
|
No |
|
FenceType
|
Not Fenced |
|
LandAmenities
|
Playground, Schools, Shopping |
|
SizeIrregular
|
1.00 |
|
SizeTotal
|
1 Sqft|0-4,050 Sqft |
|
SizeTotalText
|
1 Sqft|0-4,050 Sqft |
|
ZoningDescription
|
R-1prl |
Rooms
| Level |
Type |
Length |
Width |
Dimensions |
|
Second Level |
4pc Bathroom |
|
|
5.08 Ft x 9.08 Ft |
|
Second Level |
4pc Bathroom |
|
|
4.92 Ft x 9.50 Ft |
|
Second Level |
Bedroom |
|
|
9.00 Ft x 13.17 Ft |
|
Second Level |
Bedroom |
|
|
9.75 Ft x 9.75 Ft |
|
Second Level |
Family Room |
|
|
13.75 Ft x 13.92 Ft |
|
Second Level |
Laundry Room |
|
|
5.08 Ft x 7.42 Ft |
|
Second Level |
Primary Bedroom |
|
|
11.00 Ft x 12.00 Ft |
|
Main Level |
4pc Bathroom |
|
|
5.50 Ft x 9.67 Ft |
|
Main Level |
Bedroom |
|
|
13.17 Ft x 9.92 Ft |
|
Main Level |
Dining Room |
|
|
13.17 Ft x 8.67 Ft |
|
Main Level |
Foyer |
|
|
6.33 Ft x 12.00 Ft |
|
Main Level |
Kitchen |
|
|
14.58 Ft x 12.00 Ft |
|
Main Level |
Living Room |
|
|
13.00 Ft x 13.00 Ft |
https://www.realtor.ca/real-estate/26921783/221-chelsea-pl-place-chestermere-chelseach











































