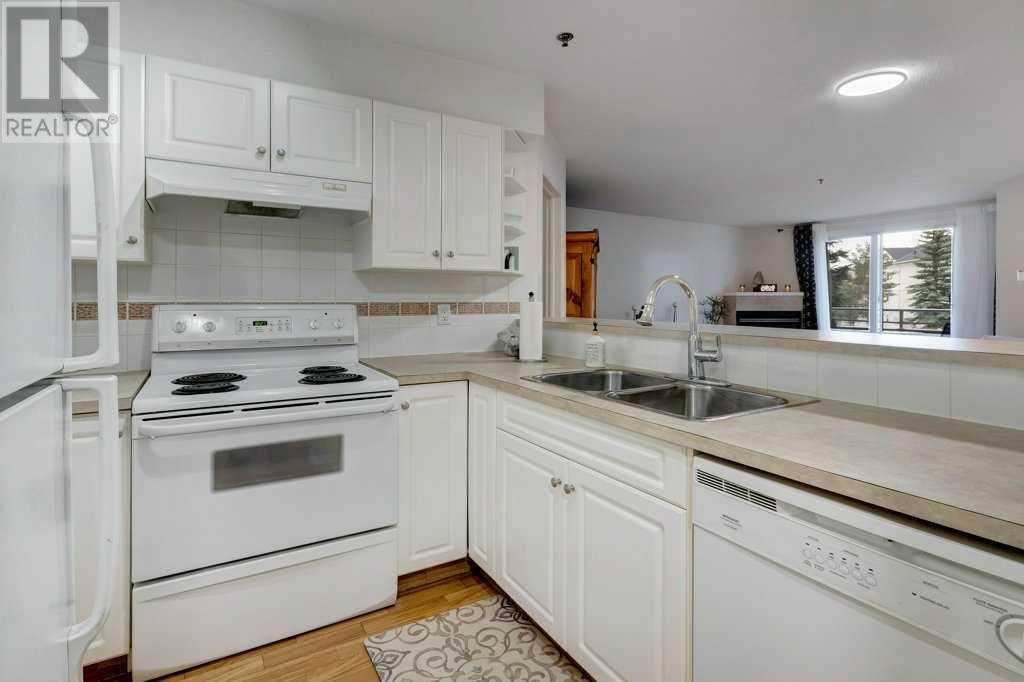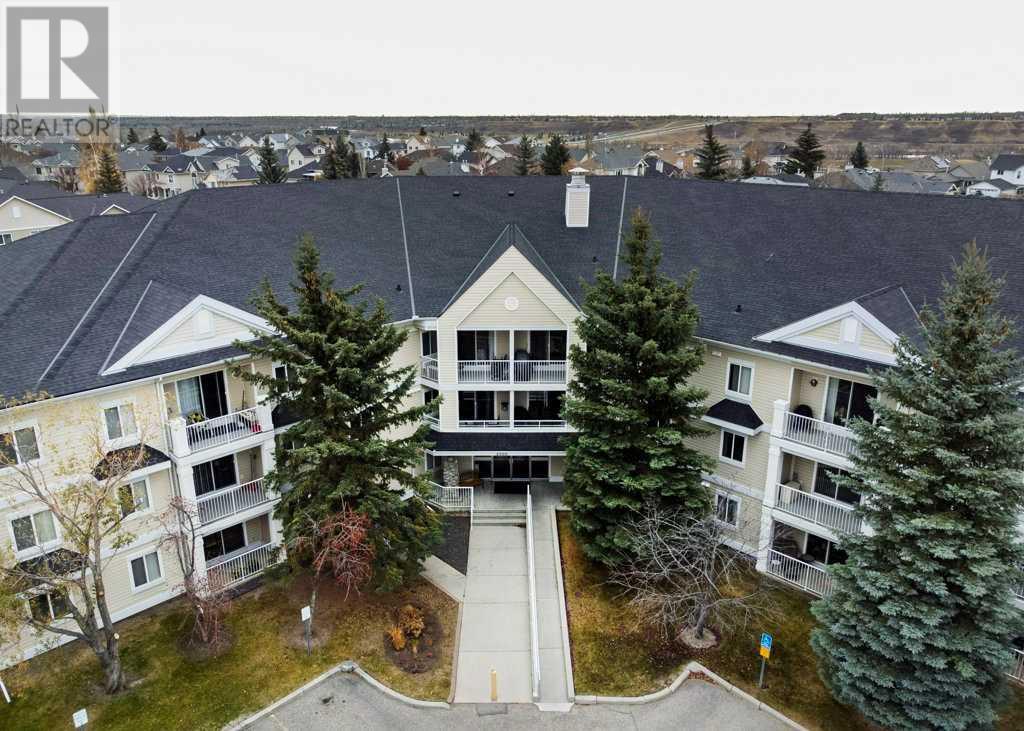2209, 11 Chaparral Ridge Drive Se Calgary, Alberta T2X 3P7
$344,900Maintenance, Common Area Maintenance, Heat, Insurance, Ground Maintenance, Property Management, Reserve Fund Contributions, Sewer, Waste Removal, Water
$642.72 Monthly
Maintenance, Common Area Maintenance, Heat, Insurance, Ground Maintenance, Property Management, Reserve Fund Contributions, Sewer, Waste Removal, Water
$642.72 MonthlyWelcome to this freshly painted, bright, and spacious 2-bedroom plus den condo in the highly desirable neighborhood of Chaparral! This open-concept layout showcases a functional kitchen equipped with white appliances, crisp white cabinetry, and a large breakfast bar—perfect for casual dining and entertaining. The kitchen and dining area are bathed in natural light and seamlessly connect to the comfortable living room, where a cozy gas fireplace sets the scene for family meals, gatherings with friends, or relaxing movie nights.The primary suite is spacious enough for a king-sized bed and nightstands and features a walk-through closet with plenty of room for all your wardrobe essentials. A private 4-piece ensuite bath completes this retreat, providing a tranquil space to relax and refresh. An additional large bedroom and den offer flexibility for a home office, guest room, or extra family space. Conveniently located across from the second bedroom, the additional 4-piece bathroom adds both comfort and convenience.Just off the entrance, you’ll find a spacious laundry and storage room, adding extra utility and organization to your space. Step outside to the generous balcony with a gas line for a BBQ—an ideal spot to unwind and enjoy the outdoors at the end of the day.This exceptional condo includes a titled parking spot in a heated underground parkade, a designated storage unit, and ample visitor parking. Located near Fish Creek Park, schools, shopping, transit, walking and biking trails, with quick access to major routes, this condo is a true gem and a must-see! (id:52784)
Property Details
| MLS® Number | A2179344 |
| Property Type | Single Family |
| Community Name | Chaparral |
| AmenitiesNearBy | Park, Playground, Schools, Shopping |
| CommunityFeatures | Pets Allowed With Restrictions |
| Features | Pvc Window, No Animal Home, No Smoking Home, Gas Bbq Hookup, Parking |
| ParkingSpaceTotal | 1 |
| Plan | 9912659 |
Building
| BathroomTotal | 2 |
| BedroomsAboveGround | 2 |
| BedroomsTotal | 2 |
| Amenities | Party Room |
| Appliances | Washer, Refrigerator, Dishwasher, Stove, Dryer, Microwave, Hood Fan, Window Coverings |
| ConstructedDate | 2000 |
| ConstructionMaterial | Wood Frame |
| ConstructionStyleAttachment | Attached |
| CoolingType | None |
| ExteriorFinish | Vinyl Siding |
| FireplacePresent | Yes |
| FireplaceTotal | 1 |
| FlooringType | Carpeted, Laminate, Linoleum |
| HeatingType | Baseboard Heaters, Other |
| StoriesTotal | 3 |
| SizeInterior | 1036.96 Sqft |
| TotalFinishedArea | 1036.96 Sqft |
| Type | Apartment |
Parking
| Underground |
Land
| Acreage | No |
| LandAmenities | Park, Playground, Schools, Shopping |
| SizeTotalText | Unknown |
| ZoningDescription | M-1 |
Rooms
| Level | Type | Length | Width | Dimensions |
|---|---|---|---|---|
| Main Level | 4pc Bathroom | 7.83 Ft x 5.08 Ft | ||
| Main Level | 4pc Bathroom | 5.00 Ft x 7.83 Ft | ||
| Main Level | Other | 12.75 Ft x 5.83 Ft | ||
| Main Level | Bedroom | 15.25 Ft x 9.92 Ft | ||
| Main Level | Foyer | 8.92 Ft x 9.08 Ft | ||
| Main Level | Kitchen | 8.00 Ft x 8.25 Ft | ||
| Main Level | Laundry Room | 7.92 Ft x 5.58 Ft | ||
| Main Level | Living Room/dining Room | 21.50 Ft x 19.33 Ft | ||
| Main Level | Den | 7.58 Ft x 10.92 Ft | ||
| Main Level | Primary Bedroom | 17.42 Ft x 16.92 Ft |
https://www.realtor.ca/real-estate/27655843/2209-11-chaparral-ridge-drive-se-calgary-chaparral
Interested?
Contact us for more information









































