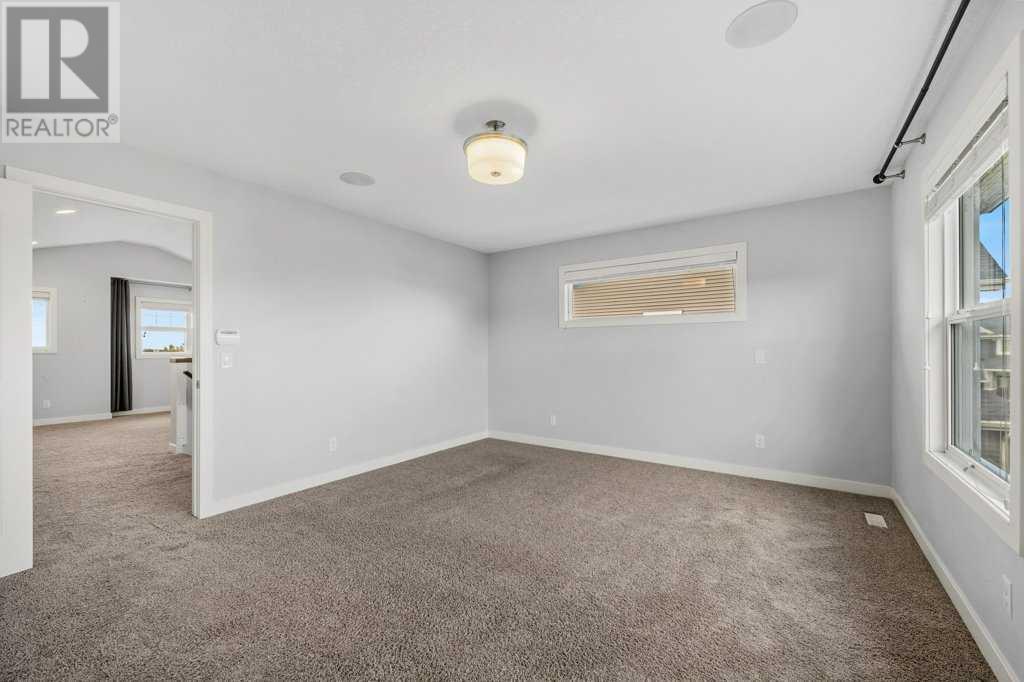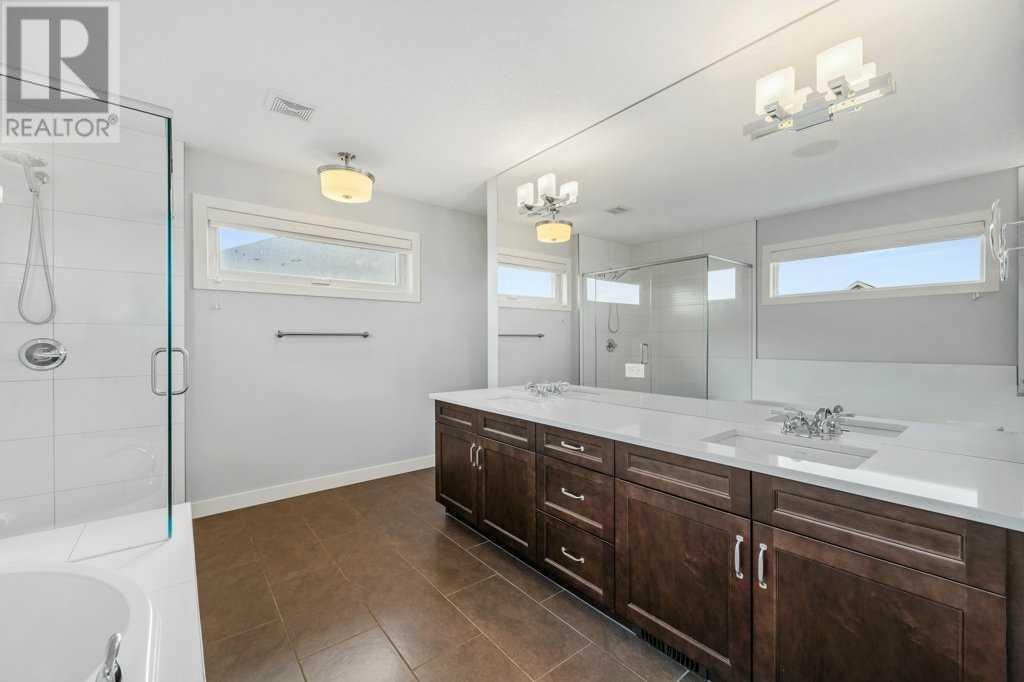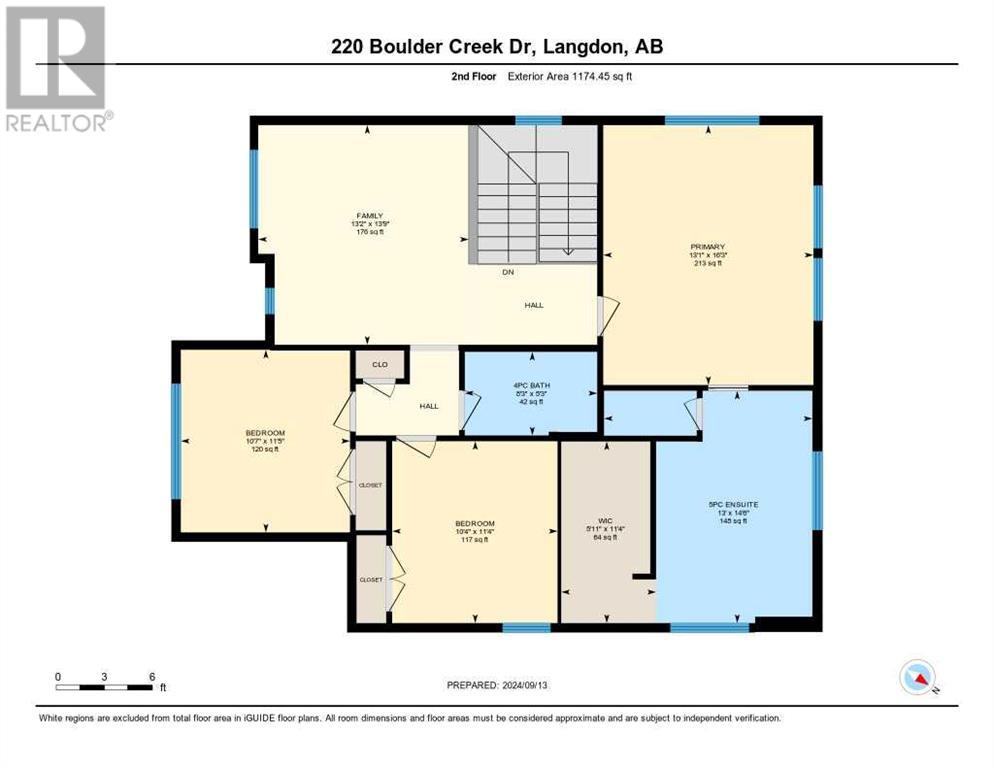3 Bedroom
3 Bathroom
2408.91 sqft
Fireplace
Central Air Conditioning
Forced Air
$774,880
Discover your dream home in the heart of Langdon's prestigious Boulder Creek Estates. This meticulously maintained home boasts a spacious 2,373 square feet of living space and an oversized, four-car tandem garage. Step inside and be greeted by a grand entrance featuring a covered front porch and an open-concept floor plan designed for modern living. A versatile den/office awaits, perfect for remote work or study. The formal dining room, complete with garden doors leading to a two-tiered deck, creates a seamless indoor-outdoor flow. The heart of the home is a stunning great room, adorned with a gas fireplace and floor-to-ceiling tile accents. Large windows bathe the space in natural light. The gourmet kitchen is a chef's dream, featuring upgraded stainless steel appliances, soaring cabinetry, quartz countertops, and a spacious center island with a breakfast bar. A walk-through pantry leads to a convenient mudroom with custom built-in lockers, main-floor laundry, and a powder room. Upstairs, the luxurious master suite offers a private oasis with a 5-piece ensuite featuring a double vanity, soaker tub, glass shower enclosure, and a generous walk-in closet. A separate bonus room with vaulted ceilings provides additional space for relaxation or entertaining.This exceptional home is packed with upgrades, including central air, hardwood and tile flooring, 9-foot ceilings, wrought iron railings, and built-in speakers. Enjoy the convenience of living within walking distance to the track golf course, driving range, and putting greens. Langdon, a thriving community just east of Calgary, offers a wide range of amenities, including schools, shopping, and services. Don't miss this opportunity to make 220 Boulder Creek Drive your new home. Contact us today to schedule a viewing! (id:52784)
Property Details
|
MLS® Number
|
A2166633 |
|
Property Type
|
Single Family |
|
Community Name
|
Boulder Creek Estates |
|
AmenitiesNearBy
|
Golf Course, Park, Playground, Schools, Shopping |
|
CommunityFeatures
|
Golf Course Development |
|
ParkingSpaceTotal
|
6 |
|
Plan
|
1014390 |
|
Structure
|
Deck |
Building
|
BathroomTotal
|
3 |
|
BedroomsAboveGround
|
3 |
|
BedroomsTotal
|
3 |
|
Appliances
|
Refrigerator, Range - Gas, Dishwasher, Microwave, Hood Fan, Window Coverings, Washer & Dryer |
|
BasementDevelopment
|
Unfinished |
|
BasementType
|
Full (unfinished) |
|
ConstructedDate
|
2015 |
|
ConstructionMaterial
|
Wood Frame |
|
ConstructionStyleAttachment
|
Detached |
|
CoolingType
|
Central Air Conditioning |
|
ExteriorFinish
|
Stone, Vinyl Siding |
|
FireplacePresent
|
Yes |
|
FireplaceTotal
|
1 |
|
FlooringType
|
Carpeted, Hardwood, Tile |
|
FoundationType
|
Poured Concrete |
|
HalfBathTotal
|
1 |
|
HeatingType
|
Forced Air |
|
StoriesTotal
|
2 |
|
SizeInterior
|
2408.91 Sqft |
|
TotalFinishedArea
|
2408.91 Sqft |
|
Type
|
House |
Parking
|
Garage
|
|
|
Attached Garage
|
|
|
Tandem
|
|
Land
|
Acreage
|
No |
|
FenceType
|
Fence |
|
LandAmenities
|
Golf Course, Park, Playground, Schools, Shopping |
|
SizeDepth
|
40.32 M |
|
SizeFrontage
|
18.65 M |
|
SizeIrregular
|
0.18 |
|
SizeTotal
|
0.18 Ac|7,251 - 10,889 Sqft |
|
SizeTotalText
|
0.18 Ac|7,251 - 10,889 Sqft |
|
ZoningDescription
|
Residential |
Rooms
| Level |
Type |
Length |
Width |
Dimensions |
|
Main Level |
2pc Bathroom |
|
|
5.50 Ft x 4.92 Ft |
|
Main Level |
Dining Room |
|
|
12.83 Ft x 15.00 Ft |
|
Main Level |
Kitchen |
|
|
11.83 Ft x 16.08 Ft |
|
Main Level |
Living Room |
|
|
16.33 Ft x 17.08 Ft |
|
Main Level |
Office |
|
|
10.58 Ft x 9.08 Ft |
|
Upper Level |
4pc Bathroom |
|
|
8.25 Ft x 5.25 Ft |
|
Upper Level |
5pc Bathroom |
|
|
13.00 Ft x 14.50 Ft |
|
Upper Level |
Bedroom |
|
|
10.58 Ft x 11.42 Ft |
|
Upper Level |
Bedroom |
|
|
10.33 Ft x 11.33 Ft |
|
Upper Level |
Bonus Room |
|
|
13.17 Ft x 13.75 Ft |
|
Upper Level |
Primary Bedroom |
|
|
13.08 Ft x 16.25 Ft |
|
Upper Level |
Other |
|
|
5.92 Ft x 11.33 Ft |
https://www.realtor.ca/real-estate/27433173/220-boulder-creek-drive-se-langdon-boulder-creek-estates






































