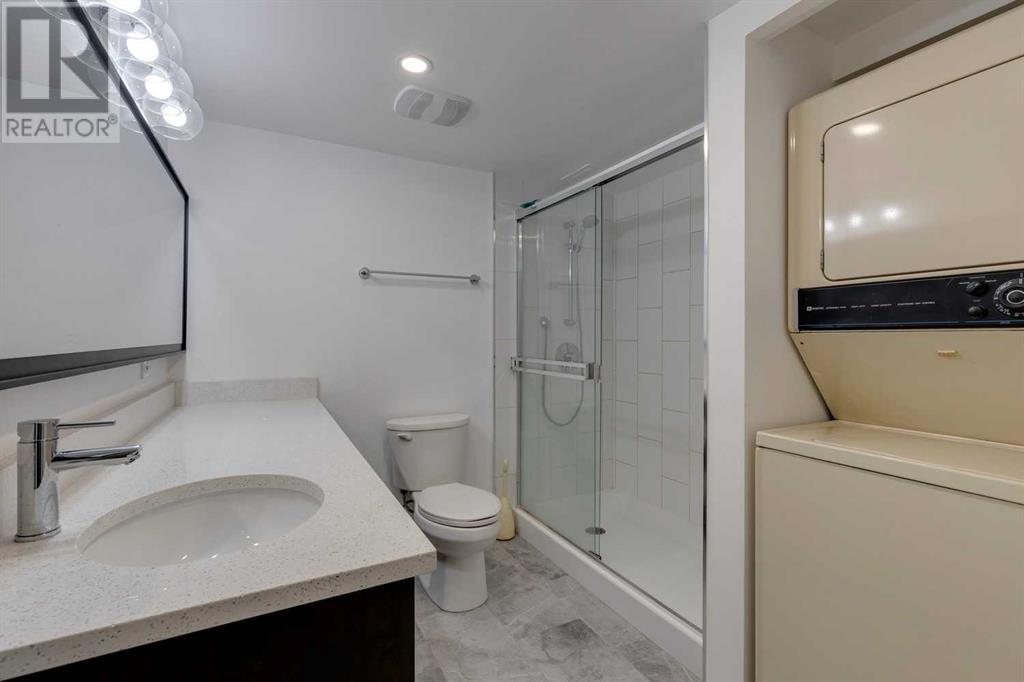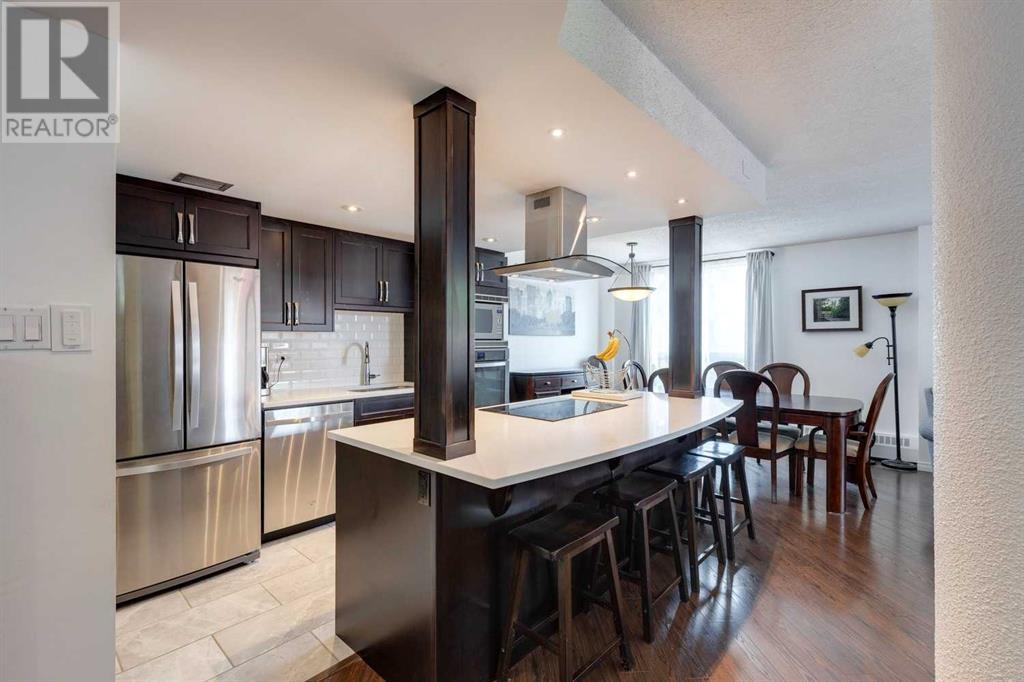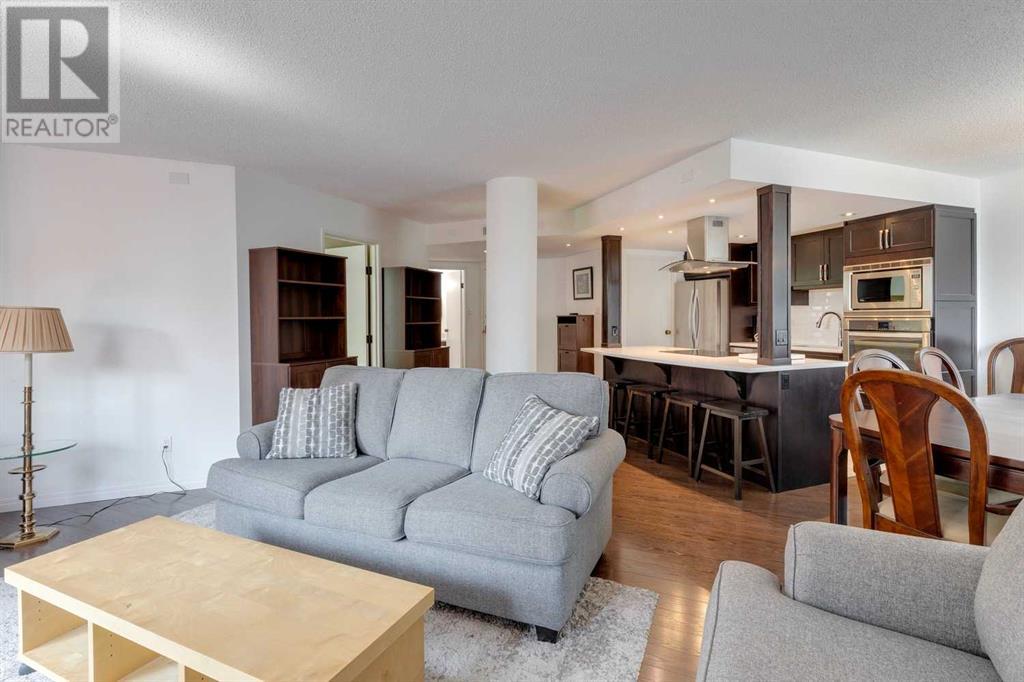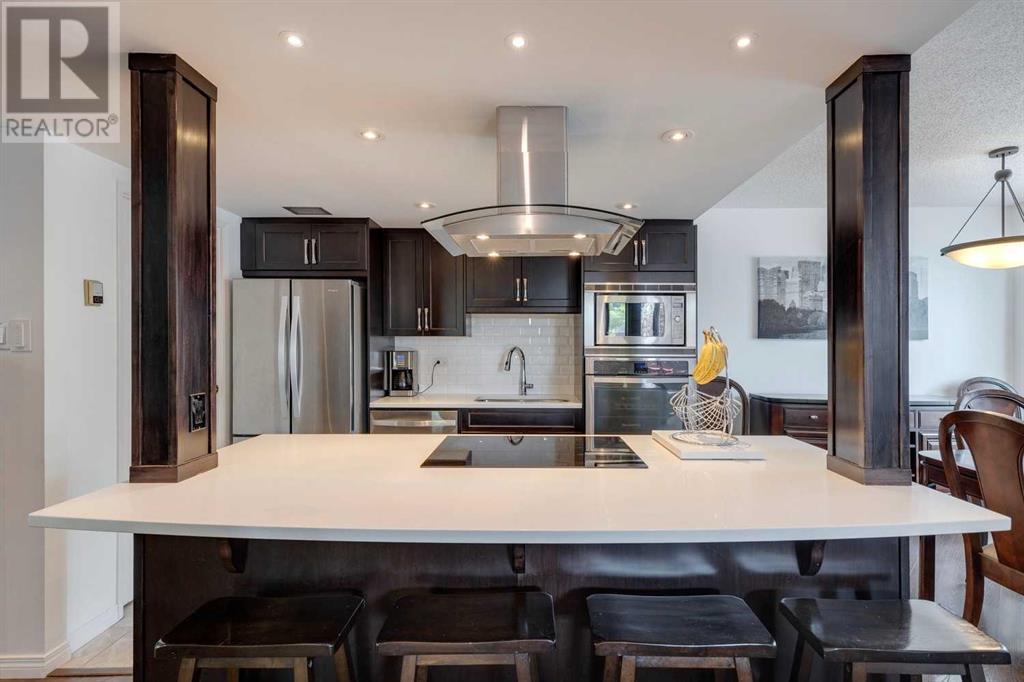220, 1304 15 Avenue Sw Calgary, Alberta T3C 0X7
$249,000Maintenance, Heat, Insurance, Property Management, Reserve Fund Contributions, Sewer, Waste Removal, Water
$1,101.20 Monthly
Maintenance, Heat, Insurance, Property Management, Reserve Fund Contributions, Sewer, Waste Removal, Water
$1,101.20 MonthlyBack on the market due to financing. Live in this spacious, over 1,000 sqft corner unit, just two blocks from 17th Avenue! This 2-bedroom, 1½-bathroom home offers an expansive, open-concept living area with windows on two sides, bringing in plenty of natural light. Facing southeast, you'll enjoy the morning sun in the dining area and relax on your corner balcony, which overlooks the building’s beautifully updated landscaping (2019). The home underwent extensive renovations, starting in 2017 with the kitchen and ending this year with both bathrooms. You'll find cohesive design elements throughout, with matched tile flooring, solid maple cabinetry, quartz countertops, and under-mount sinks (with an oversized sink in the kitchen). All matching appliances, including an induction cooktop on the island, a wall oven, a double-door fridge, and a dishwasher. Located in the quiet and well-maintained Westbow, a concrete building with just four units per floor, you’ll enjoy a peaceful environment. The property includes off-street parking in a secured, private lot, along with an additional storage locker. Experience the best of urban living with all building maintenance taken care of. (id:52784)
Property Details
| MLS® Number | A2180640 |
| Property Type | Single Family |
| Neigbourhood | Beltline |
| Community Name | Beltline |
| AmenitiesNearBy | Schools, Shopping |
| CommunityFeatures | Pets Allowed With Restrictions |
| Features | Parking |
| ParkingSpaceTotal | 1 |
| Plan | 8011365 |
Building
| BathroomTotal | 2 |
| BedroomsAboveGround | 2 |
| BedroomsTotal | 2 |
| Appliances | Refrigerator, Cooktop - Electric, Dishwasher, Microwave, Oven - Built-in, Window Coverings |
| ArchitecturalStyle | High Rise |
| ConstructedDate | 1980 |
| ConstructionMaterial | Poured Concrete |
| ConstructionStyleAttachment | Attached |
| CoolingType | None |
| ExteriorFinish | Brick, Concrete |
| FlooringType | Laminate, Tile |
| HalfBathTotal | 1 |
| HeatingFuel | Natural Gas |
| HeatingType | Baseboard Heaters |
| StoriesTotal | 13 |
| SizeInterior | 1057.64 Sqft |
| TotalFinishedArea | 1057.64 Sqft |
| Type | Apartment |
Land
| Acreage | No |
| LandAmenities | Schools, Shopping |
| SizeTotalText | Unknown |
| ZoningDescription | Cc-mh |
Rooms
| Level | Type | Length | Width | Dimensions |
|---|---|---|---|---|
| Main Level | Kitchen | 10.33 Ft x 9.42 Ft | ||
| Main Level | Dining Room | 12.00 Ft x 10.17 Ft | ||
| Main Level | Living Room | 16.00 Ft x 13.25 Ft | ||
| Main Level | Primary Bedroom | 14.92 Ft x 11.25 Ft | ||
| Main Level | Bedroom | 13.17 Ft x 7.83 Ft | ||
| Main Level | 2pc Bathroom | .00 Ft x .00 Ft | ||
| Main Level | 3pc Bathroom | .00 Ft x .00 Ft |
https://www.realtor.ca/real-estate/27676287/220-1304-15-avenue-sw-calgary-beltline
Interested?
Contact us for more information
































