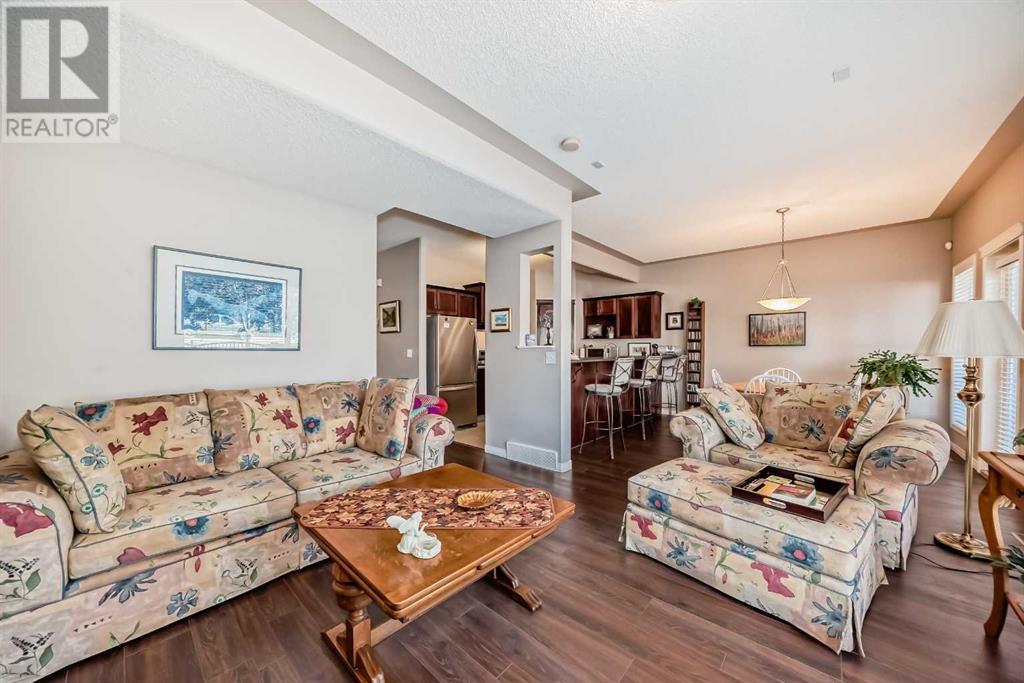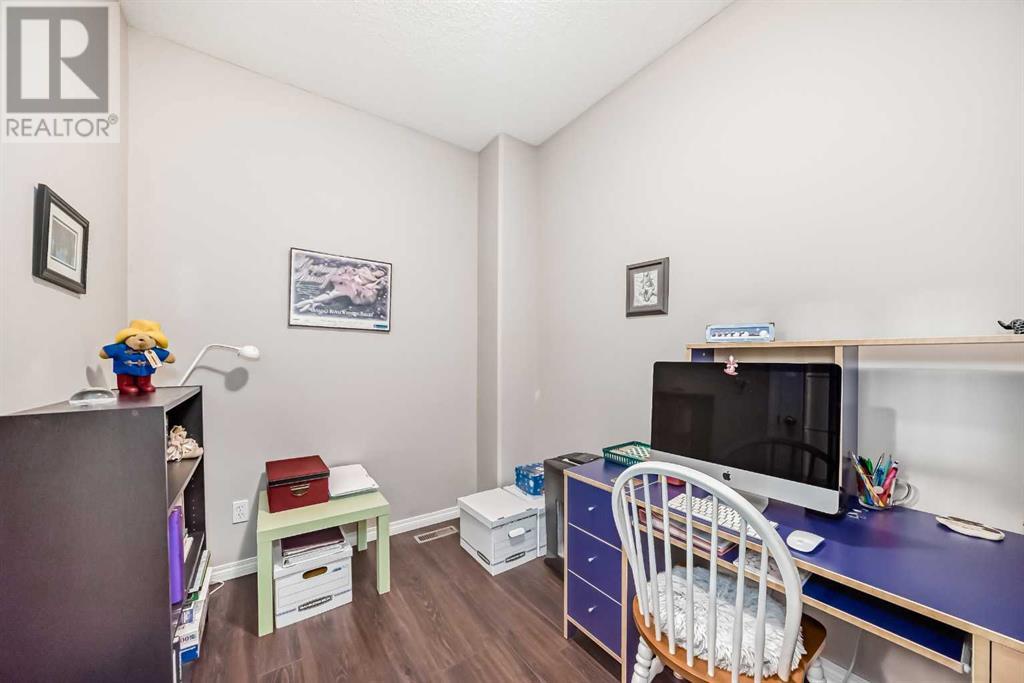22 Rocky Vista Terrace Nw Calgary, Alberta T3G 5G5
$549,900Maintenance, Condominium Amenities, Common Area Maintenance, Insurance, Property Management, Reserve Fund Contributions
$454.78 Monthly
Maintenance, Condominium Amenities, Common Area Maintenance, Insurance, Property Management, Reserve Fund Contributions
$454.78 Monthly***IMMACULATE CONDITION - PRIDE OF OWNERSHIP *** WELCOME TO THE BROWNSTONES! This stunning property boasts 3 spacious bedrooms, 2 full bathrooms, and 2 half bathrooms, offering over 2,100 SQFT of beautifully developed living space. The main floor features brand-new flooring throughout, a modern kitchen equipped with new stainless steel appliances, ample storage, and a breakfast bar. Enjoy outdoor living with a covered deck accessible from the dining room. On the upper level, you'll find a loft/den, 2 bedrooms and 2 full bathrooms, including a large master ensuite complete with a walk-in closet, a 4pc bathroom, vaulted ceilings, and a private balcony—perfect for relaxation! The lower level is fully developed, offering an additional bedroom, a half bathroom, and a cozy family room, ideal for gatherings. This home also includes a double attached garage and boasts a new furnace and hot water tank for your peace of mind. Don't miss out—call today to schedule your showing! (id:52784)
Property Details
| MLS® Number | A2172244 |
| Property Type | Single Family |
| Neigbourhood | Rocky Ridge |
| Community Name | Rocky Ridge |
| AmenitiesNearBy | Park, Playground, Recreation Nearby, Schools, Shopping |
| CommunityFeatures | Pets Allowed With Restrictions |
| Features | No Smoking Home |
| ParkingSpaceTotal | 2 |
| Plan | 0214401 |
| Structure | Deck |
Building
| BathroomTotal | 4 |
| BedroomsAboveGround | 2 |
| BedroomsBelowGround | 1 |
| BedroomsTotal | 3 |
| Amenities | Clubhouse, Recreation Centre |
| Appliances | Refrigerator, Dishwasher, Stove, Dryer, Microwave, Window Coverings |
| BasementDevelopment | Finished |
| BasementType | Full (finished) |
| ConstructedDate | 2001 |
| ConstructionMaterial | Wood Frame |
| ConstructionStyleAttachment | Attached |
| CoolingType | None |
| FireplacePresent | Yes |
| FireplaceTotal | 1 |
| FlooringType | Ceramic Tile, Laminate |
| FoundationType | Poured Concrete |
| HalfBathTotal | 2 |
| HeatingType | Other, Forced Air |
| StoriesTotal | 2 |
| SizeInterior | 1433 Sqft |
| TotalFinishedArea | 1433 Sqft |
| Type | Row / Townhouse |
Parking
| Attached Garage | 2 |
Land
| Acreage | No |
| FenceType | Not Fenced |
| LandAmenities | Park, Playground, Recreation Nearby, Schools, Shopping |
| SizeTotalText | Unknown |
| ZoningDescription | Dc |
Rooms
| Level | Type | Length | Width | Dimensions |
|---|---|---|---|---|
| Lower Level | 2pc Bathroom | Measurements not available | ||
| Lower Level | Bedroom | 13.25 Ft x 12.00 Ft | ||
| Lower Level | Family Room | 23.08 Ft x 11.50 Ft | ||
| Main Level | 2pc Bathroom | Measurements not available | ||
| Main Level | Kitchen | 11.83 Ft x 9.75 Ft | ||
| Main Level | Den | 10.17 Ft x 7.17 Ft | ||
| Main Level | Living Room | 13.92 Ft x 12.50 Ft | ||
| Upper Level | 4pc Bathroom | Measurements not available | ||
| Upper Level | 4pc Bathroom | Measurements not available | ||
| Upper Level | Bonus Room | 11.33 Ft x 11.25 Ft | ||
| Upper Level | Bedroom | 12.25 Ft x 10.00 Ft | ||
| Upper Level | Primary Bedroom | 13.92 Ft x 11.75 Ft |
https://www.realtor.ca/real-estate/27545767/22-rocky-vista-terrace-nw-calgary-rocky-ridge
Interested?
Contact us for more information




















































