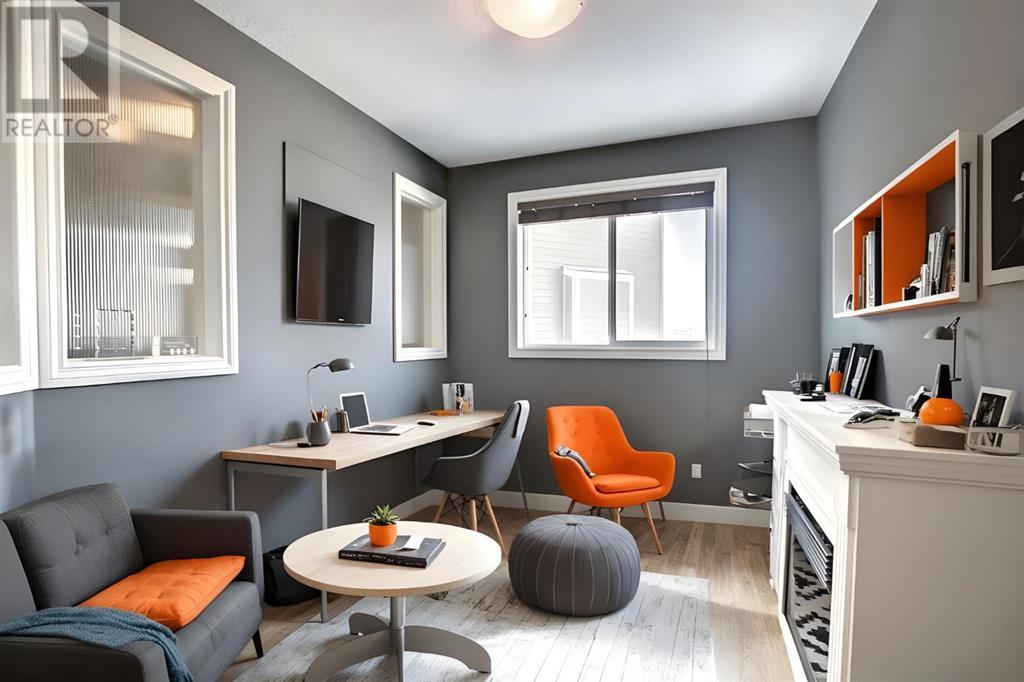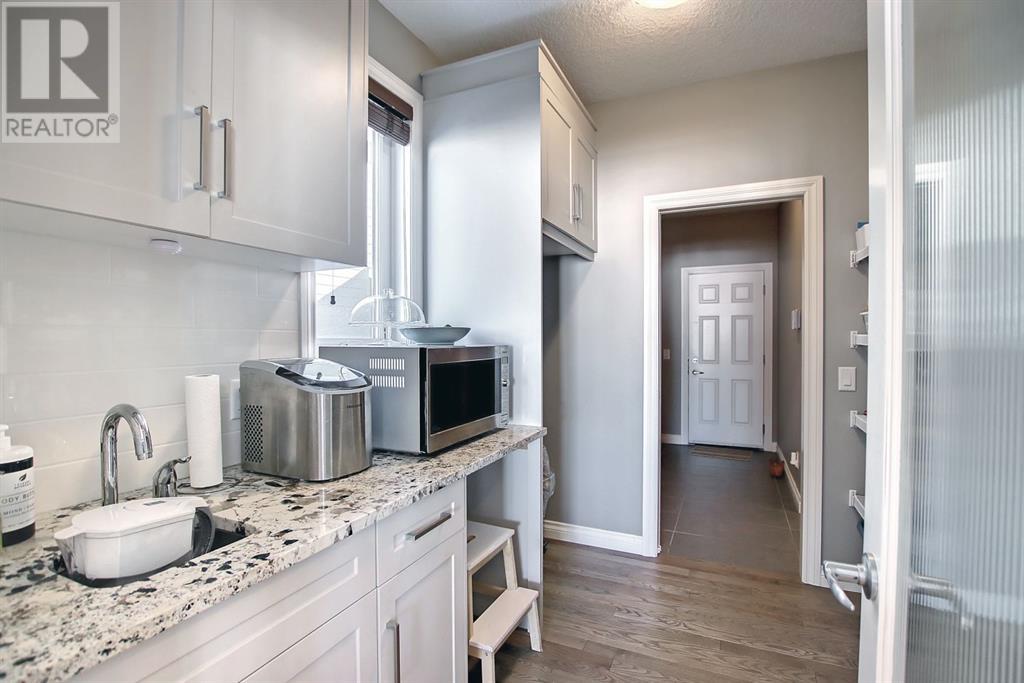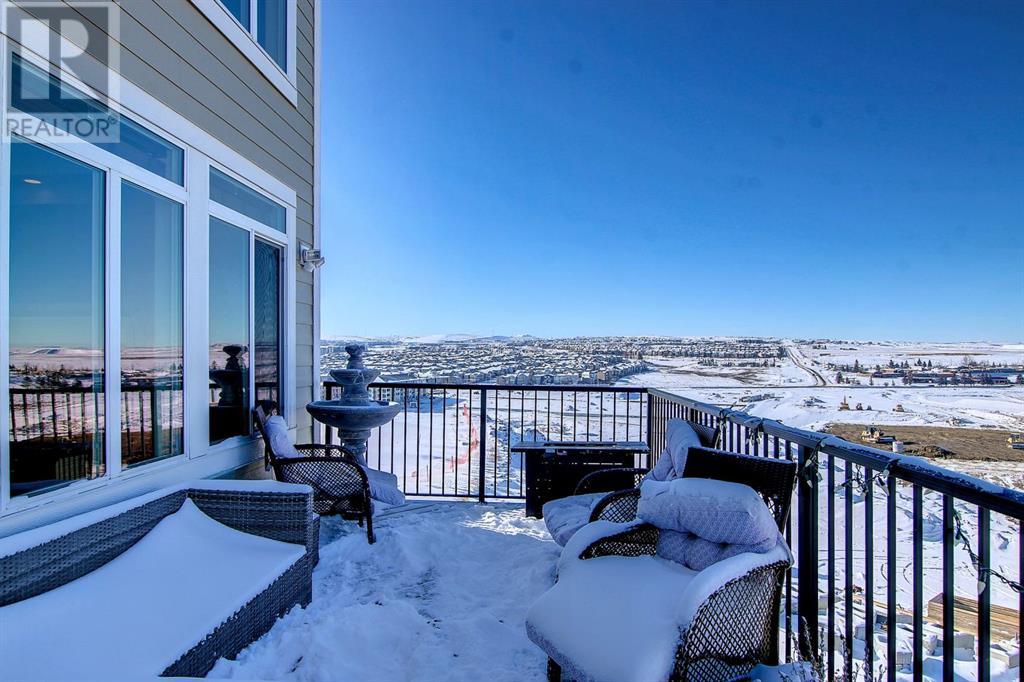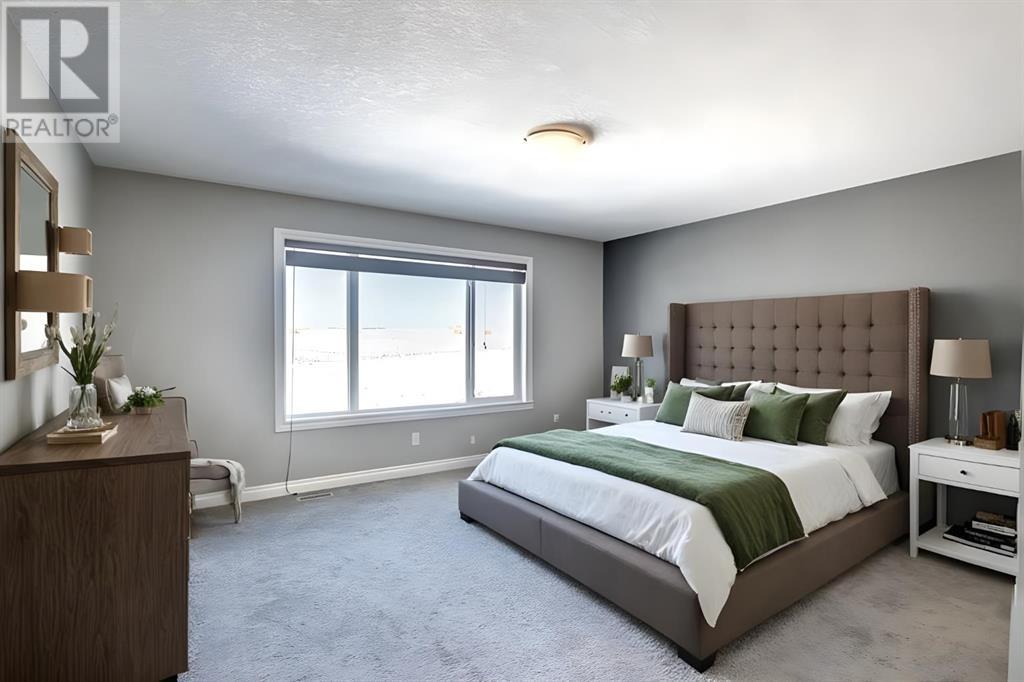3 Bedroom
3 Bathroom
2,749 ft2
Fireplace
None
Forced Air
$1,190,000
This is the house you have been searching for! Located in a quiet cul-de-sac of the Sought After Community of Evanston. Stunning valley ridge VIEW can be seen from all three levels, TRIPLE attached garage, WALKOUT basement, HIGH ceiling, Over 2700sf of living space, this Estate home has all. This home was built in 2015 with lot of UPGRADES and still feels like new! Upon entry, a very private foyer will welcome you home. Main floor features a spacious open floor plan with 9-foot ceiling and hardwood flooring. Gourmet kitchen with stainless steel chimney hood fan, stylish cream white cabinets and light colour granite counters match each other perfectly. A beautiful oversized center island with breakfast eating bar is dazzling under the soft ceiling lights. A huge walkthrough pantry and a second kitchen with the prep sink would be well used when you are hosting a big party. White tile backsplash, lots of lower and upper cabinets and timeless stainless-steel appliances are elegant but functional. The spacious open above living room has 18 ft ceiling! 6 big picture windows light up the whole place! The living room fireplace adds warmth to the room. Dining room are big enough for family events. A door beside the dinning room opens to the full balcony. Overlooking the backyard and the valley and pond view, the balcony has Lot of room for patio furniture and BBQ! It's a perfect place to relax and enjoy after a long day work or a BBQ gathering! The main flex room is currently used as office. 2pc bathroom, laundry room and mudroom complete the main floor. The upper-level features a oversize master bedroom, with walk-in closet and 5 pc ensuite. The ensuite features a deep soaker tub with a separate shower and double vanity. A huge south facing bonus room is great for family entertainment. A hallway separates the master bedroom from two other good size bedrooms for an added level of privacy. Another 5 pc bathroom also on upper level. Walkout Basement with lot of windows is wai ting for your final touch. It could easily add another 1100sf living space once it completes. It also has an oversized basement patio. Insulated Triple attached garage keeps your vehicle warm in the winter. Paved oversize and longer driveway can park another 5 CARS! Close to all level of schools, library, shopping mall and Ponds with walking trails. Enjoy the park, playground, shops, school and lifestyle in one of the best NW communities. You won't be disappointed. Easy to access to Stoney Trail, Deerfoot Trail, , etc. Come and see for yourself! (id:52784)
Property Details
|
MLS® Number
|
A2175631 |
|
Property Type
|
Single Family |
|
Neigbourhood
|
Symons Valley Ranch |
|
Community Name
|
Evanston |
|
Amenities Near By
|
Park, Playground, Schools, Shopping |
|
Features
|
Cul-de-sac, Environmental Reserve |
|
Parking Space Total
|
6 |
|
Plan
|
1510017 |
|
Structure
|
Deck |
Building
|
Bathroom Total
|
3 |
|
Bedrooms Above Ground
|
3 |
|
Bedrooms Total
|
3 |
|
Appliances
|
Refrigerator, Dishwasher, Stove, Washer & Dryer |
|
Basement Development
|
Unfinished |
|
Basement Features
|
Separate Entrance, Walk Out |
|
Basement Type
|
Full (unfinished) |
|
Constructed Date
|
2015 |
|
Construction Material
|
Wood Frame |
|
Construction Style Attachment
|
Detached |
|
Cooling Type
|
None |
|
Exterior Finish
|
Stone, Wood Siding |
|
Fireplace Present
|
Yes |
|
Fireplace Total
|
1 |
|
Flooring Type
|
Carpeted, Ceramic Tile, Hardwood |
|
Foundation Type
|
Poured Concrete |
|
Half Bath Total
|
1 |
|
Heating Fuel
|
Natural Gas |
|
Heating Type
|
Forced Air |
|
Stories Total
|
2 |
|
Size Interior
|
2,749 Ft2 |
|
Total Finished Area
|
2749.13 Sqft |
|
Type
|
House |
Parking
|
Oversize
|
|
|
Attached Garage
|
3 |
Land
|
Acreage
|
No |
|
Fence Type
|
Fence, Partially Fenced |
|
Land Amenities
|
Park, Playground, Schools, Shopping |
|
Size Depth
|
40.09 M |
|
Size Frontage
|
16.11 M |
|
Size Irregular
|
646.00 |
|
Size Total
|
646 M2|4,051 - 7,250 Sqft |
|
Size Total Text
|
646 M2|4,051 - 7,250 Sqft |
|
Zoning Description
|
R-g |
Rooms
| Level |
Type |
Length |
Width |
Dimensions |
|
Main Level |
Living Room |
|
|
5.49 M x 4.62 M |
|
Main Level |
Kitchen |
|
|
4.37 M x 3.25 M |
|
Main Level |
Office |
|
|
3.33 M x 2.72 M |
|
Main Level |
Dining Room |
|
|
3.94 M x 3.78 M |
|
Main Level |
Laundry Room |
|
|
2.29 M x 1.83 M |
|
Main Level |
2pc Bathroom |
|
|
Measurements not available |
|
Main Level |
Other |
|
|
Measurements not available |
|
Upper Level |
Primary Bedroom |
|
|
4.70 M x 3.99 M |
|
Upper Level |
Bedroom |
|
|
3.33 M x 3.05 M |
|
Upper Level |
Bedroom |
|
|
3.40 M x 3.02 M |
|
Upper Level |
Bonus Room |
|
|
5.33 M x 4.24 M |
|
Upper Level |
5pc Bathroom |
|
|
Measurements not available |
|
Upper Level |
5pc Bathroom |
|
|
Measurements not available |
https://www.realtor.ca/real-estate/27605908/22-evansborough-view-nw-calgary-evanston








































