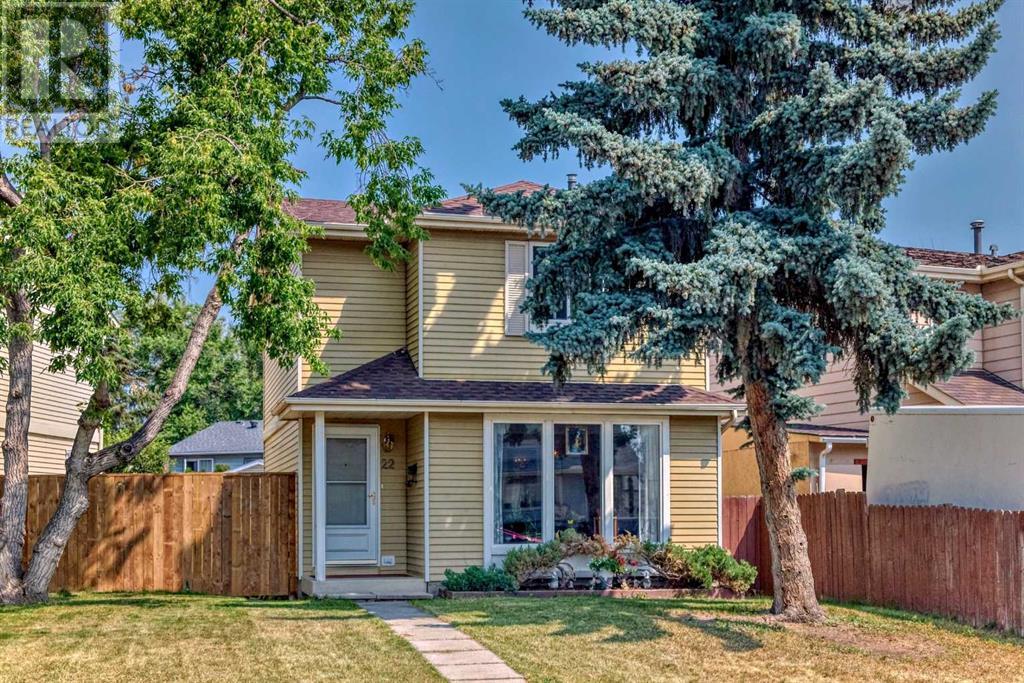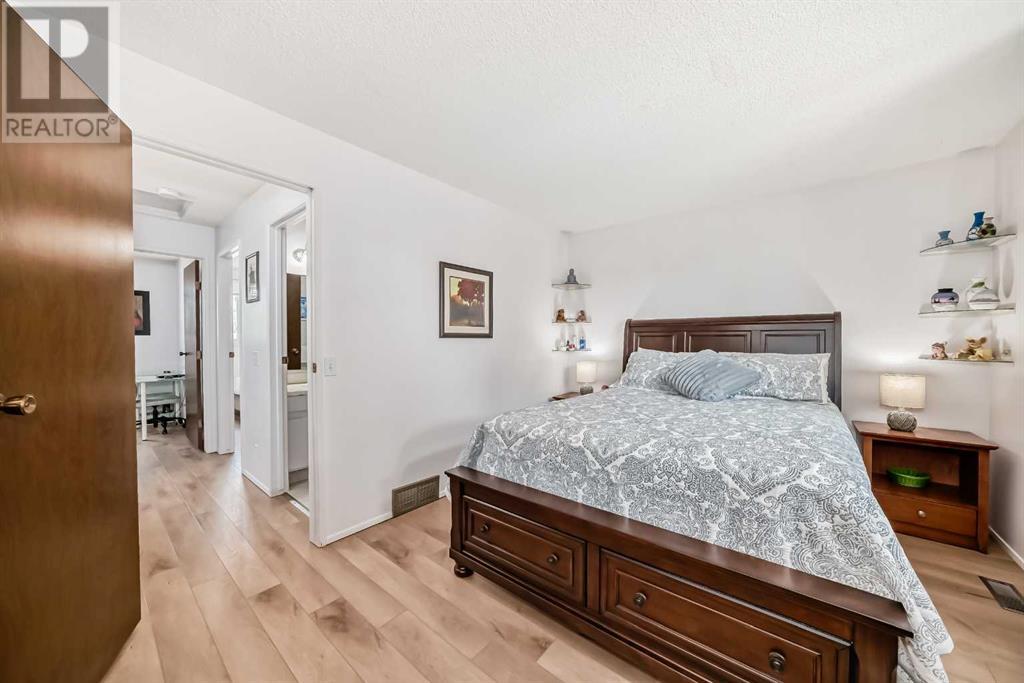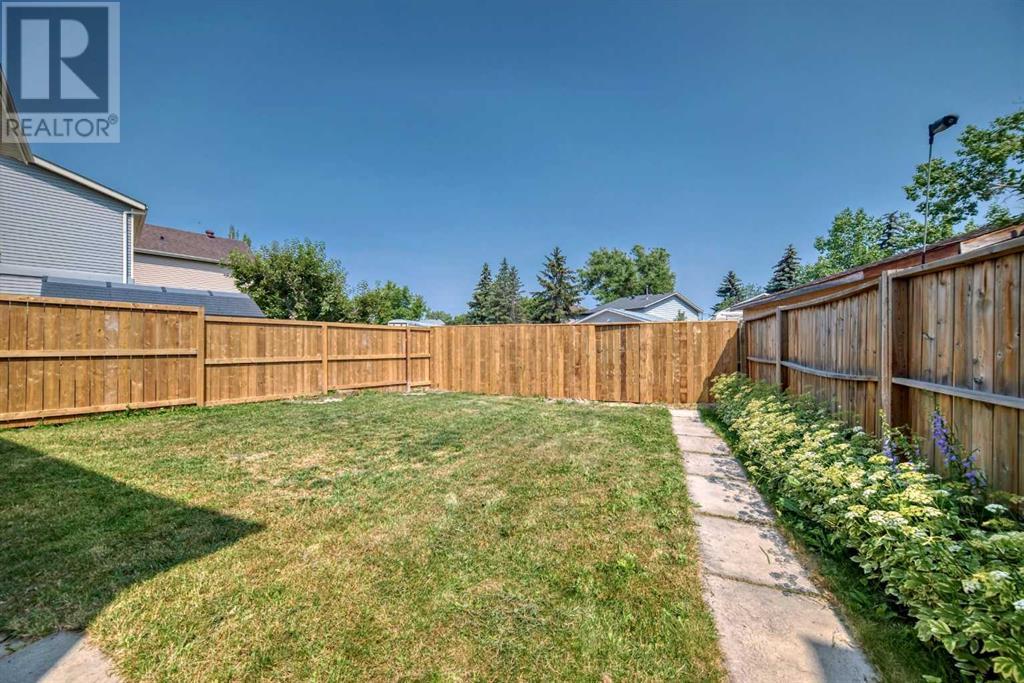22 Erin Croft Crescent Se Calgary, Alberta T2B 2T9
$449,900
Welcome to 22 Erin Croft Cres SE. This home has been well maintained. Newly updated fixtures include: the roof (2021), most of windows (2021), the furnace (2020), flooring (2024), and the fence (2024). The main level features a large window, illuminating the living and dining area in natural light, and a breakfast nook situated in front of a window facing the backyard. There are 3 bedrooms- including a spacious, south-facing primary bedroom- and a full 4-piece bathroom on the second level. This location is quiet, close to schools, shopping areas and parks. Easy to access to Highway 2 and 201. (id:52784)
Property Details
| MLS® Number | A2165501 |
| Property Type | Single Family |
| Neigbourhood | Erin Woods |
| Community Name | Erin Woods |
| AmenitiesNearBy | Park, Playground, Schools, Shopping |
| Features | Back Lane, No Smoking Home |
| ParkingSpaceTotal | 2 |
| Plan | 8110646 |
| Structure | Deck |
Building
| BathroomTotal | 2 |
| BedroomsAboveGround | 3 |
| BedroomsTotal | 3 |
| Appliances | Washer, Refrigerator, Dishwasher, Stove, Dryer |
| BasementDevelopment | Unfinished |
| BasementType | Full (unfinished) |
| ConstructedDate | 1981 |
| ConstructionStyleAttachment | Detached |
| CoolingType | None |
| ExteriorFinish | Aluminum Siding |
| FlooringType | Ceramic Tile, Vinyl |
| FoundationType | Poured Concrete |
| HalfBathTotal | 1 |
| HeatingFuel | Natural Gas |
| HeatingType | Forced Air |
| StoriesTotal | 2 |
| SizeInterior | 1106.3 Sqft |
| TotalFinishedArea | 1106.3 Sqft |
| Type | House |
Parking
| Other |
Land
| Acreage | No |
| FenceType | Fence |
| LandAmenities | Park, Playground, Schools, Shopping |
| SizeDepth | 33.29 M |
| SizeFrontage | 16.23 M |
| SizeIrregular | 370.00 |
| SizeTotal | 370 M2|0-4,050 Sqft |
| SizeTotalText | 370 M2|0-4,050 Sqft |
| ZoningDescription | R-c1n |
Rooms
| Level | Type | Length | Width | Dimensions |
|---|---|---|---|---|
| Second Level | Primary Bedroom | 19.08 Ft x 10.17 Ft | ||
| Second Level | Bedroom | 11.75 Ft x 8.42 Ft | ||
| Second Level | Bedroom | 8.08 Ft x 10.33 Ft | ||
| Second Level | 4pc Bathroom | 8.42 Ft x 4.92 Ft | ||
| Main Level | Other | 5.33 Ft x 3.92 Ft | ||
| Main Level | Living Room | 11.83 Ft x 13.83 Ft | ||
| Main Level | Dining Room | 6.25 Ft x 10.83 Ft | ||
| Main Level | Kitchen | 13.42 Ft x 10.50 Ft | ||
| Main Level | 2pc Bathroom | 5.33 Ft x 4.08 Ft |
https://www.realtor.ca/real-estate/27409390/22-erin-croft-crescent-se-calgary-erin-woods
Interested?
Contact us for more information


























