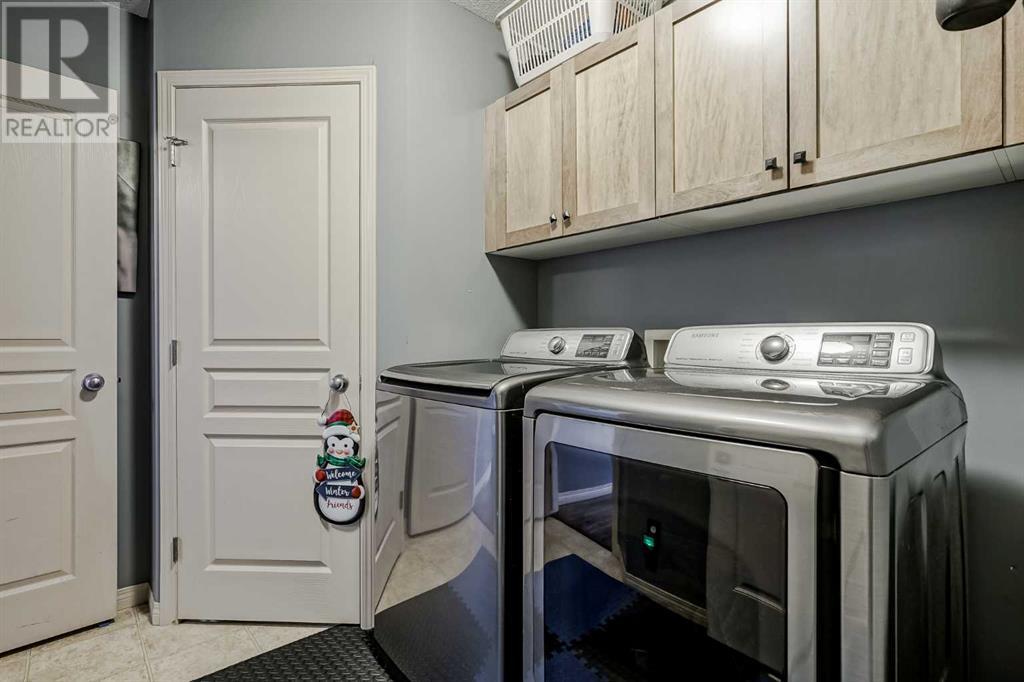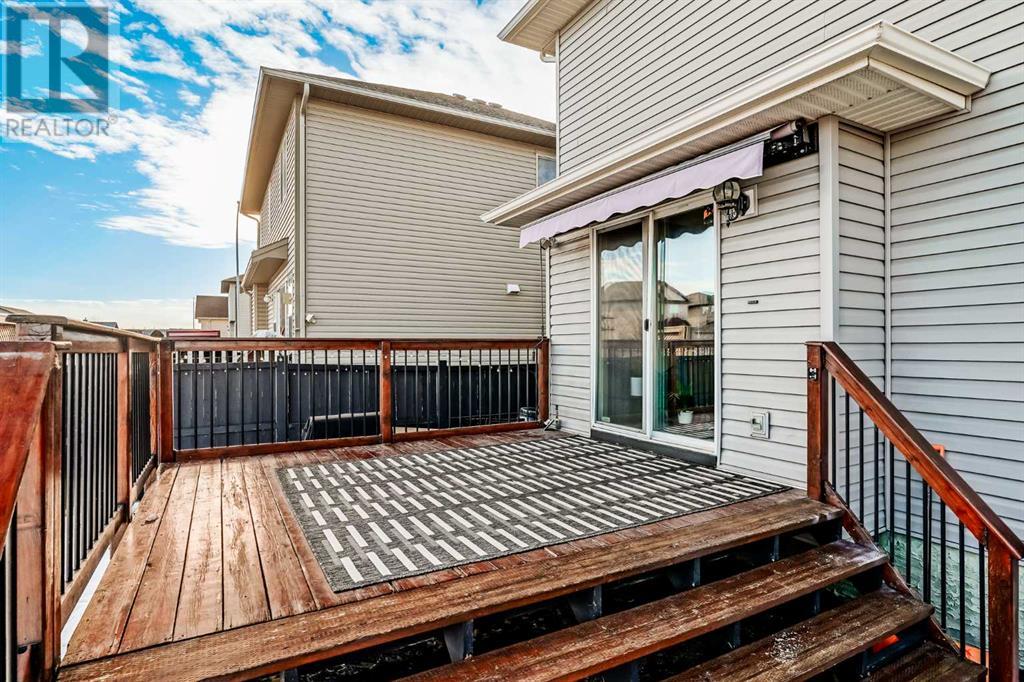4 Bedroom
3 Bathroom
1505 sqft
Fireplace
Central Air Conditioning
Forced Air
Landscaped, Lawn
$550,000
Welcome to 2196 Luxstone Blvd SW, located in the heart of beautiful Airdrie. This exceptional home offers a blend of style, comfort, and convenience. Step inside to find gleaming hardwood floors throughout the entrance, kitchen, and dining area. The open layout leads seamlessly to a new deck, perfect for outdoor entertaining. The kitchen features a gas stove, sleek black appliances, and maple cabinets, all complemented by a walkthrough butler's pantry that connects to the main floor laundry/mudroom and the heated and cooled garage—a rare find ideal for year-round comfort. Upstairs, the spacious primary suite easily accommodates a king-sized bed with room to spare, offering a walk-in closet and a generous ensuite. Two additional bedrooms share a convenient Jack and Jill bathroom, providing both privacy and. functionality for the kids. The basement is mostly finished, with a family room, and a fourth bedroom. Enjoy the large, fenced yard, perfect for families, kids and pets. Nearby schools and shopping. As an added bonus, the home includes a hot tub and air conditioning for ultimate in comfort. This home is a must-see! Don't miss the opportunity to make it yours. Schedule a viewing today and experience all this property has to offer! (id:52784)
Property Details
|
MLS® Number
|
A2184509 |
|
Property Type
|
Single Family |
|
Neigbourhood
|
Luxstone |
|
Community Name
|
Luxstone |
|
Features
|
Back Lane, Pvc Window, Level |
|
ParkingSpaceTotal
|
2 |
|
Plan
|
0412591 |
|
Structure
|
Deck |
Building
|
BathroomTotal
|
3 |
|
BedroomsAboveGround
|
3 |
|
BedroomsBelowGround
|
1 |
|
BedroomsTotal
|
4 |
|
Appliances
|
Washer, Refrigerator, Gas Stove(s), Dishwasher, Dryer, Garage Door Opener |
|
BasementDevelopment
|
Partially Finished |
|
BasementType
|
Full (partially Finished) |
|
ConstructedDate
|
2004 |
|
ConstructionMaterial
|
Wood Frame |
|
ConstructionStyleAttachment
|
Detached |
|
CoolingType
|
Central Air Conditioning |
|
ExteriorFinish
|
Vinyl Siding |
|
FireplacePresent
|
Yes |
|
FireplaceTotal
|
1 |
|
FlooringType
|
Carpeted, Hardwood, Tile |
|
FoundationType
|
Poured Concrete |
|
HalfBathTotal
|
1 |
|
HeatingFuel
|
Natural Gas |
|
HeatingType
|
Forced Air |
|
StoriesTotal
|
2 |
|
SizeInterior
|
1505 Sqft |
|
TotalFinishedArea
|
1505 Sqft |
|
Type
|
House |
Parking
|
Attached Garage
|
2 |
|
Garage
|
|
|
Heated Garage
|
|
Land
|
Acreage
|
No |
|
FenceType
|
Fence |
|
LandscapeFeatures
|
Landscaped, Lawn |
|
SizeDepth
|
32.06 M |
|
SizeFrontage
|
12.2 M |
|
SizeIrregular
|
392.00 |
|
SizeTotal
|
392 M2|4,051 - 7,250 Sqft |
|
SizeTotalText
|
392 M2|4,051 - 7,250 Sqft |
|
ZoningDescription
|
R1 |
Rooms
| Level |
Type |
Length |
Width |
Dimensions |
|
Basement |
Family Room |
|
|
17.06 M x 14.27 M |
|
Basement |
Bedroom |
|
|
9.81 M x 9.74 M |
|
Main Level |
2pc Bathroom |
|
|
.00 M x .00 M |
|
Main Level |
Living Room |
|
|
15.09 M x 14.27 M |
|
Main Level |
Kitchen |
|
|
13.19 M x 11.35 M |
|
Main Level |
Breakfast |
|
|
9.19 M x 8.43 M |
|
Upper Level |
4pc Bathroom |
|
|
.00 M x .00 M |
|
Upper Level |
4pc Bathroom |
|
|
.00 M x .00 M |
|
Upper Level |
Primary Bedroom |
|
|
16.00 M x 13.91 M |
|
Upper Level |
Bedroom |
|
|
12.57 M x 11.06 M |
|
Upper Level |
Bedroom |
|
|
9.78 M x 10.63 M |
https://www.realtor.ca/real-estate/27754849/2196-luxstone-boulevard-sw-airdrie-luxstone































