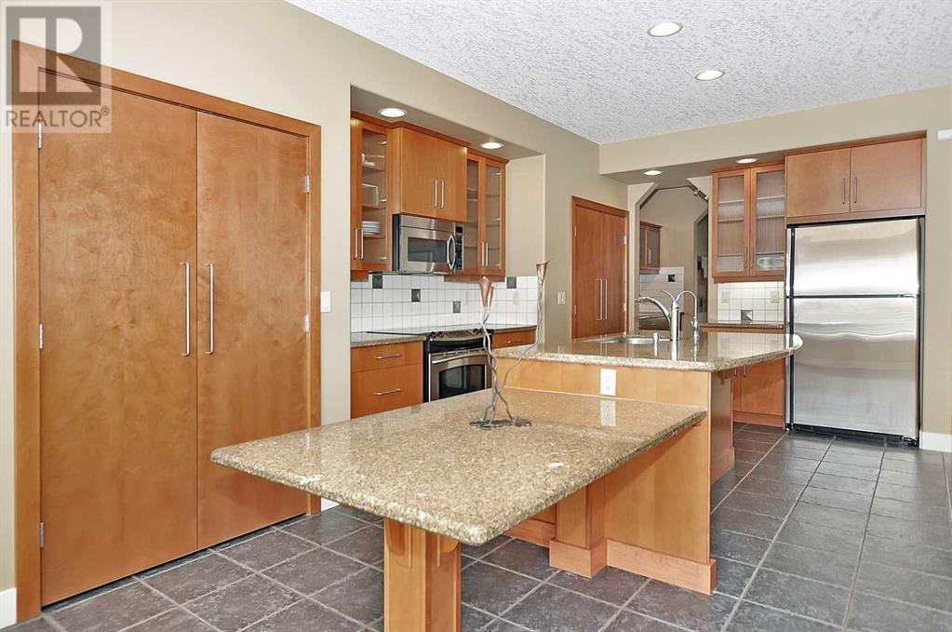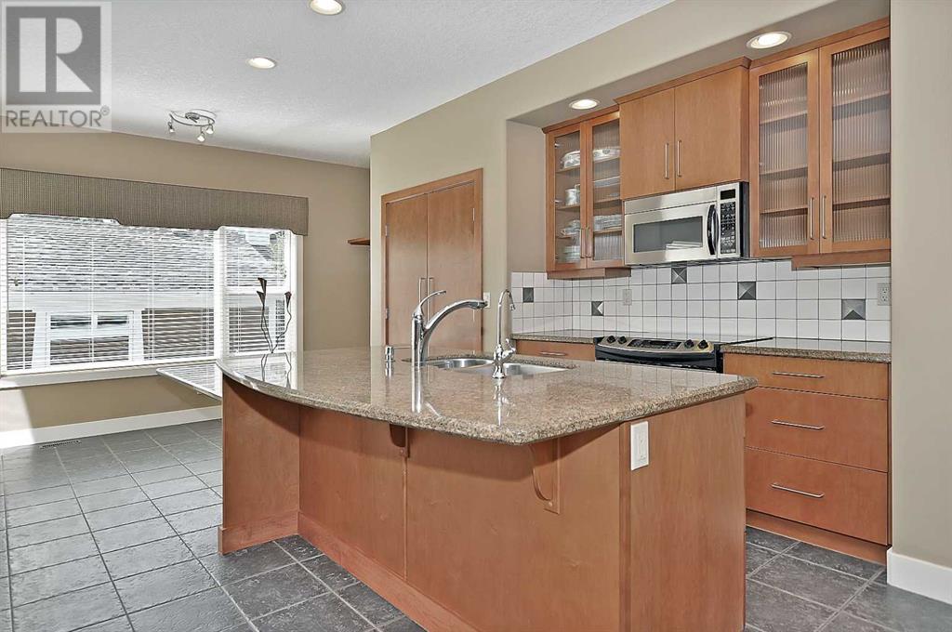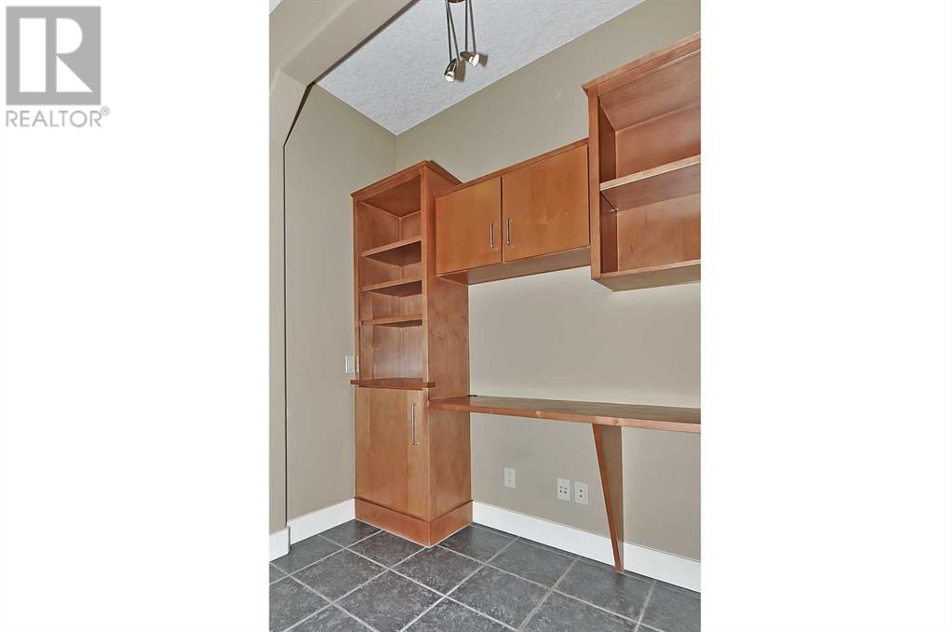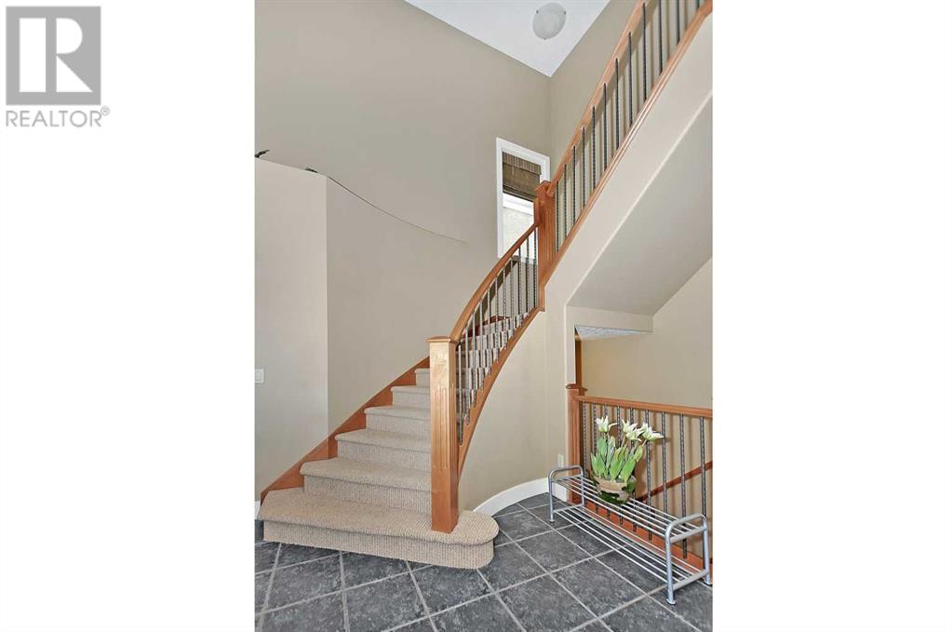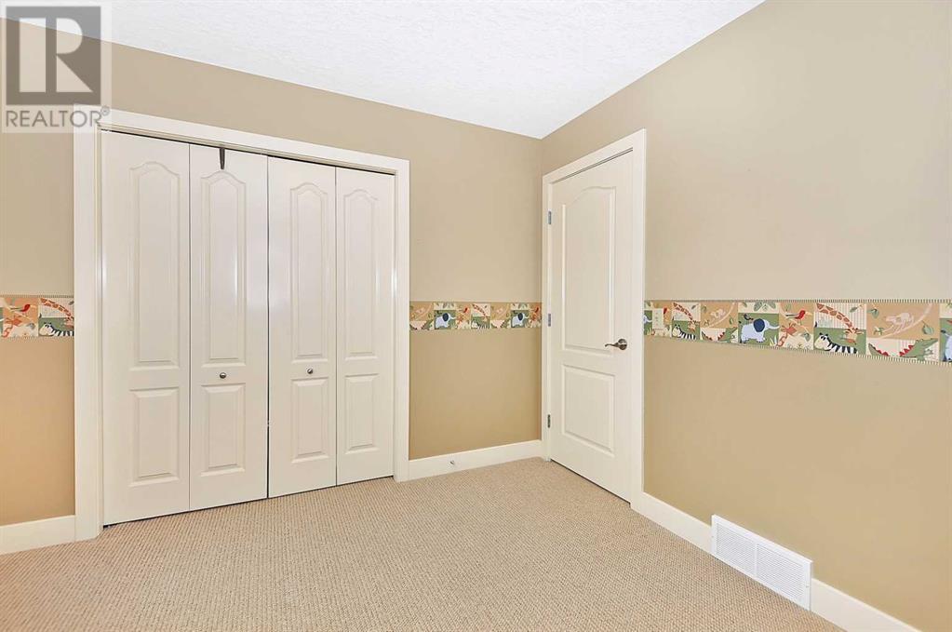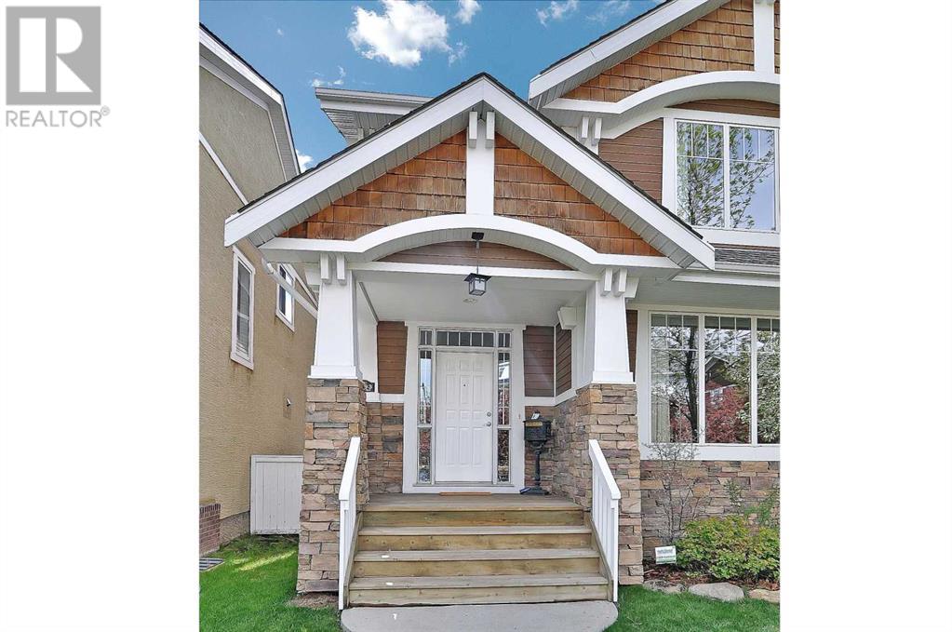2193 Vimy Way Sw Calgary, Alberta T2T 6H7
$1,260,000
Here is your chance to live in one Calgary's Best Neighbourhoods! Fabulous curb appeal Check! Amazing Location Check! Awesome Family Home Layout Check! This Fabulous home is nestled on Vimy Way one of the best streets in Calgary. Just steps from all the stops & shops & schools that Marda Loop has to offer this is location location location. This open concept home is perfect for the growing family. It features a formal dining room, eat up kitchen, walk-through butlers pantry, ample closet and built-in storage, fully finished basement that adds 2 extra bedrooms, dance studio/entertainment room, sunny Southwest backyard, built-in net center, and much more!!! The Foyer is sure to impress with a Spiral Staircase and open to above that is elegant while remaining inviting and the main floor really does have great flow and function. Flat Panel cabinetry, Ceramic tile and woven carpets stand the test of time as they are elegant and durable. This home feels bigger than the numbers tell. The upper floor has 3 spacious bedrooms, an oversized upstairs laundry complete with storage, corner soaker tub, double vanities and closet organizers. Entertaining is a dream as the walk-through Butlery's pantry provides added extra storage and prep area so you can keep the kitchen neat and tidy. The lower level adds extra living & storage space; Dance in the studio or chill in the theatre room and enjoy some winter cocktails at the wetbar! The low maintenance exterior fibre cement siding, front porch entrance, patio paver backyard detached full sized 2 car garage and spacious back deck are great for the busy homeowner just looking for some space to spread out. This well cared for original owner home was thoughtfully designed with the growing family in mind. Don't miss out on this Garrison Woods Gem! (id:52784)
Property Details
| MLS® Number | A2181318 |
| Property Type | Single Family |
| Neigbourhood | Garrison Woods |
| Community Name | Garrison Woods |
| Amenities Near By | Golf Course, Playground, Schools, Shopping |
| Community Features | Golf Course Development |
| Features | Treed, Level |
| Parking Space Total | 2 |
| Plan | 0112541 |
| Structure | Deck |
Building
| Bathroom Total | 4 |
| Bedrooms Above Ground | 3 |
| Bedrooms Below Ground | 2 |
| Bedrooms Total | 5 |
| Appliances | Washer, Refrigerator, Water Purifier, Water Softener, Dishwasher, Stove, Dryer, Microwave Range Hood Combo, Window Coverings, Garage Door Opener |
| Basement Development | Finished |
| Basement Type | Full (finished) |
| Constructed Date | 2002 |
| Construction Material | Wood Frame |
| Construction Style Attachment | Detached |
| Cooling Type | None |
| Exterior Finish | Composite Siding, Stone |
| Fireplace Present | Yes |
| Fireplace Total | 1 |
| Flooring Type | Carpeted, Ceramic Tile, Laminate |
| Foundation Type | Poured Concrete |
| Half Bath Total | 1 |
| Heating Fuel | Natural Gas |
| Heating Type | Forced Air |
| Stories Total | 2 |
| Size Interior | 2,178 Ft2 |
| Total Finished Area | 2178 Sqft |
| Type | House |
Parking
| Detached Garage | 2 |
Land
| Acreage | No |
| Fence Type | Cross Fenced |
| Land Amenities | Golf Course, Playground, Schools, Shopping |
| Landscape Features | Landscaped |
| Size Depth | 33.56 M |
| Size Frontage | 10.24 M |
| Size Irregular | 360.00 |
| Size Total | 360 M2|0-4,050 Sqft |
| Size Total Text | 360 M2|0-4,050 Sqft |
| Zoning Description | R-cg |
Rooms
| Level | Type | Length | Width | Dimensions |
|---|---|---|---|---|
| Second Level | 4pc Bathroom | 4.92 Ft x 8.42 Ft | ||
| Second Level | 5pc Bathroom | 12.83 Ft x 11.92 Ft | ||
| Basement | Bedroom | 10.92 Ft x 9.92 Ft | ||
| Basement | Bedroom | 11.17 Ft x 9.08 Ft | ||
| Basement | Media | 14.50 Ft x 11.75 Ft | ||
| Basement | Recreational, Games Room | 20.25 Ft x 14.75 Ft | ||
| Lower Level | 3pc Bathroom | Measurements not available | ||
| Main Level | Dining Room | 16.00 Ft x 13.50 Ft | ||
| Main Level | Family Room | 15.67 Ft x 15.00 Ft | ||
| Main Level | Kitchen | 13.17 Ft x 12.67 Ft | ||
| Main Level | 2pc Bathroom | 8.67 Ft x 5.67 Ft | ||
| Upper Level | Bedroom | 9.92 Ft x 12.25 Ft | ||
| Upper Level | Bedroom | 11.92 Ft x 10.00 Ft | ||
| Upper Level | Primary Bedroom | 15.00 Ft x 13.92 Ft |
https://www.realtor.ca/real-estate/27701030/2193-vimy-way-sw-calgary-garrison-woods
Contact Us
Contact us for more information



