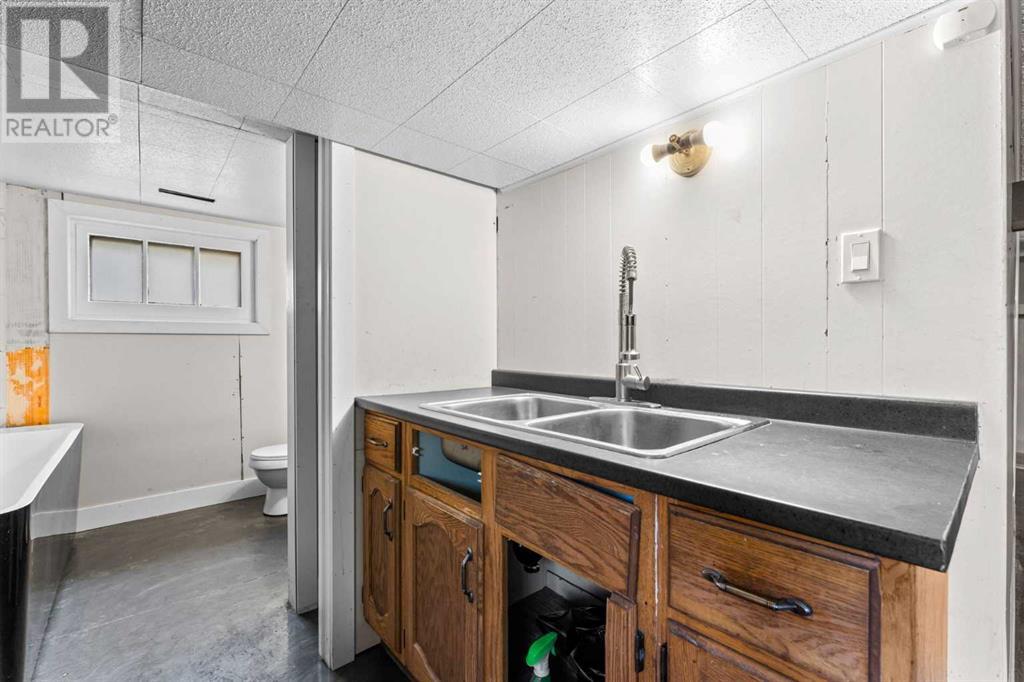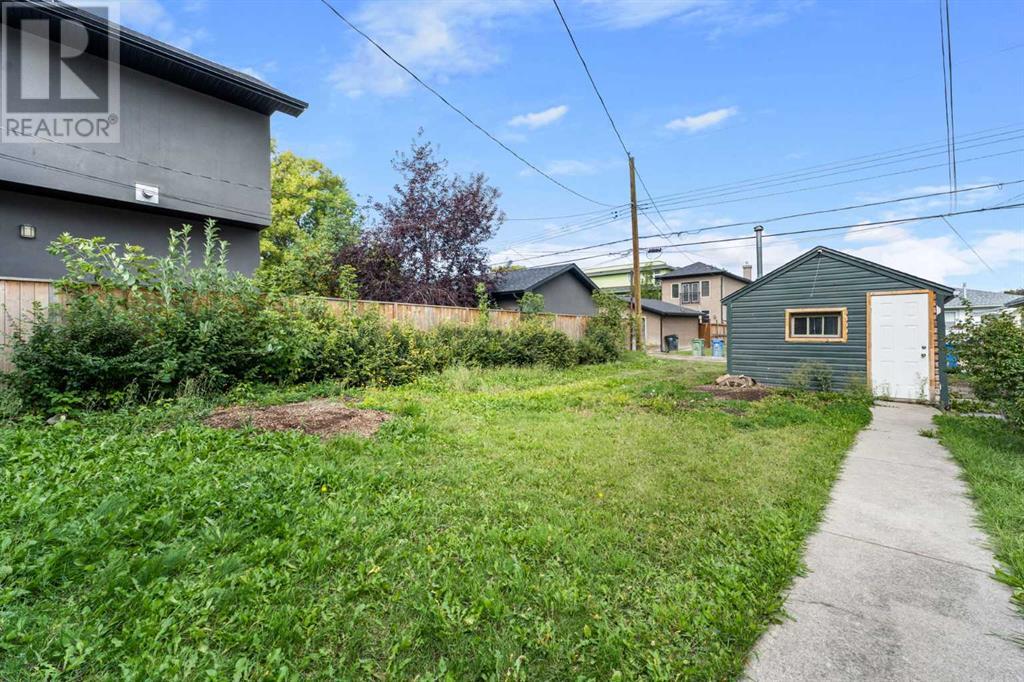218 19 Avenue Nw Calgary, Alberta T2M 0Y2
$715,000
Welcome to this charming bungalow in the sought-after Tuxedo neighborhood! This renovated detached home is in a quiet cul-de-sac, just a short distance from downtown. It’s ideal for couples working in the area, first-time homebuyers, or savvy investors looking for convenience and comfort. It features 4 bedrooms and 2 bathrooms, perfect for growing families or those seeking extra room. The open floor plan enhances the living space, while large windows fill the rooms with natural light. Enjoy the cozy living areas, modern kitchen, and a private backyard ideal for relaxing or entertaining. Located in the desirable Tuxedo neighborhood, this home is close to local amenities, parks, and restaurants, making it a wonderful place to call home. Don’t miss the opportunity to make this charming bungalow your own! (id:52784)
Property Details
| MLS® Number | A2164924 |
| Property Type | Single Family |
| Neigbourhood | Balmoral |
| Community Name | Tuxedo Park |
| AmenitiesNearBy | Park, Playground, Schools, Shopping |
| Features | Back Lane, Level |
| ParkingSpaceTotal | 4 |
| Plan | 2129o |
| Structure | Shed, None |
Building
| BathroomTotal | 2 |
| BedroomsAboveGround | 2 |
| BedroomsBelowGround | 2 |
| BedroomsTotal | 4 |
| Appliances | Washer, Refrigerator, Cooktop - Gas, Dishwasher, Dryer, Microwave, Hood Fan, Window Coverings |
| ArchitecturalStyle | Bungalow |
| BasementFeatures | Separate Entrance, Suite |
| BasementType | Full |
| ConstructedDate | 1935 |
| ConstructionMaterial | Wood Frame |
| ConstructionStyleAttachment | Detached |
| CoolingType | None |
| FlooringType | Hardwood, Other, Tile |
| FoundationType | Poured Concrete |
| HeatingType | Forced Air |
| StoriesTotal | 1 |
| SizeInterior | 870 Sqft |
| TotalFinishedArea | 870 Sqft |
| Type | House |
Parking
| Other |
Land
| Acreage | No |
| FenceType | Partially Fenced |
| LandAmenities | Park, Playground, Schools, Shopping |
| SizeDepth | 38.11 M |
| SizeFrontage | 11.43 M |
| SizeIrregular | 4693.06 |
| SizeTotal | 4693.06 Sqft|4,051 - 7,250 Sqft |
| SizeTotalText | 4693.06 Sqft|4,051 - 7,250 Sqft |
| ZoningDescription | R-c2 |
Rooms
| Level | Type | Length | Width | Dimensions |
|---|---|---|---|---|
| Basement | Kitchen | 8.08 Ft x 7.67 Ft | ||
| Basement | 4pc Bathroom | 6.17 Ft x 7.58 Ft | ||
| Basement | Living Room | 10.92 Ft x 12.50 Ft | ||
| Basement | Bedroom | 7.83 Ft x 8.58 Ft | ||
| Basement | Bedroom | 11.83 Ft x 14.00 Ft | ||
| Main Level | Kitchen | 14.33 Ft x 14.58 Ft | ||
| Main Level | Dining Room | 10.67 Ft x 6.42 Ft | ||
| Main Level | Living Room | 14.50 Ft x 12.92 Ft | ||
| Main Level | Primary Bedroom | 9.67 Ft x 12.33 Ft | ||
| Main Level | Other | 2.42 Ft x 5.00 Ft | ||
| Main Level | 4pc Bathroom | 8.08 Ft x 5.08 Ft | ||
| Main Level | Bedroom | 8.58 Ft x 11.92 Ft |
https://www.realtor.ca/real-estate/27415849/218-19-avenue-nw-calgary-tuxedo-park
Interested?
Contact us for more information





































