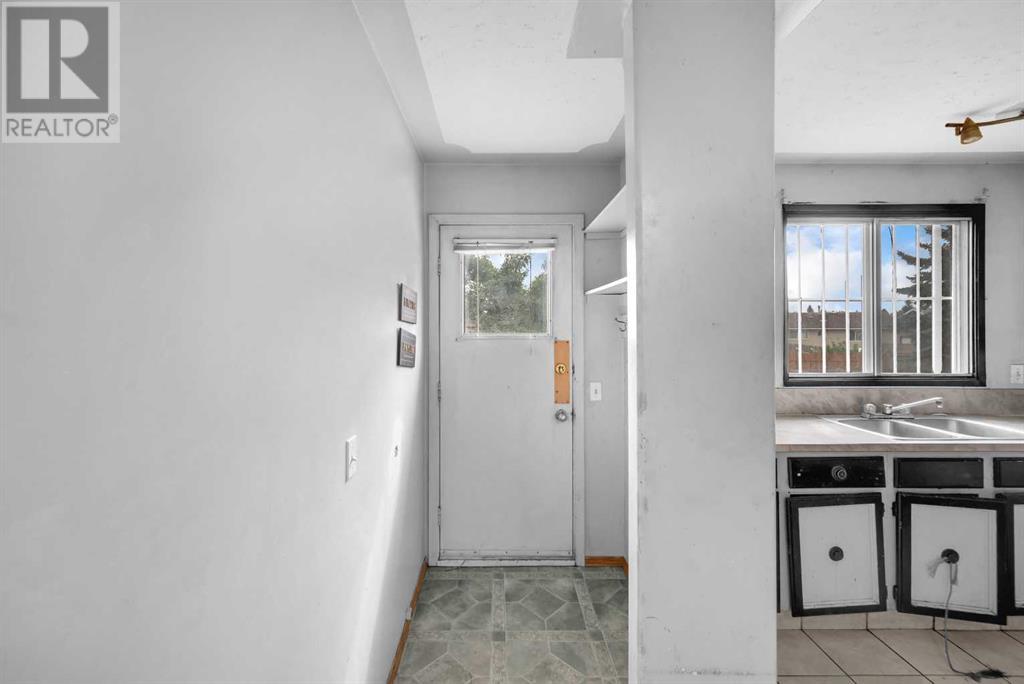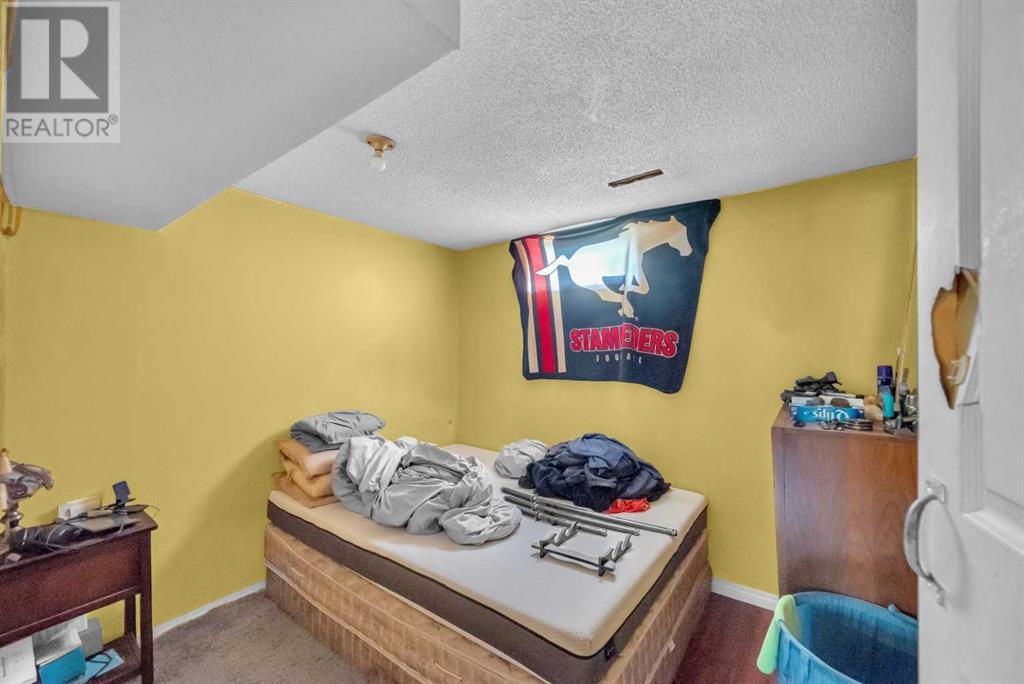215 Rundlecairn Road Ne Calgary, Alberta T1Y 2X8
$548,888
Investor's and First Time Home Buyer's Opportunity in Rundle, NE Calgary!Discover this 4-bedroom bi-level home, perfectly suited for investors or buyers seeking a renovation project with great potential. The home features 2 bedrooms upstairs and a 2-bedroom illegal basement suite.The main level offers a bright and spacious living room, dining area, and a functional kitchen. The primary bedroom and additional bedroom are on the main floor, accompanied by a 4-piece bathroom. The basement suite has a separate entrance, with its own kitchen, two bedrooms, a 4-piece bathroom, and a laundry area, providing privacy and flexibility for tenants or extended family. This home is in a prime location, close to Village Square Leisure Centre, schools, parks, shopping, and public transportation, offering convenience for tenants or owners.Don’t miss out on this chance to own a property in a desirable, amenity-rich community! (id:52784)
Property Details
| MLS® Number | A2164677 |
| Property Type | Single Family |
| Neigbourhood | Rundle |
| Community Name | Rundle |
| AmenitiesNearBy | Park, Playground, Schools, Shopping |
| Features | See Remarks, Back Lane |
| Plan | 7511020;31;2 |
| Structure | Deck |
Building
| BathroomTotal | 2 |
| BedroomsAboveGround | 2 |
| BedroomsBelowGround | 2 |
| BedroomsTotal | 4 |
| Appliances | Refrigerator, Stove, Microwave, Washer & Dryer |
| ArchitecturalStyle | Bi-level |
| BasementDevelopment | Finished |
| BasementFeatures | Suite |
| BasementType | Full (finished) |
| ConstructedDate | 1976 |
| ConstructionMaterial | Wood Frame |
| ConstructionStyleAttachment | Detached |
| CoolingType | None |
| ExteriorFinish | Stucco |
| FlooringType | Laminate, Linoleum |
| FoundationType | See Remarks |
| HeatingFuel | Natural Gas |
| HeatingType | Forced Air |
| SizeInterior | 947.73 Sqft |
| TotalFinishedArea | 947.73 Sqft |
| Type | House |
Parking
| None |
Land
| Acreage | No |
| FenceType | Partially Fenced |
| LandAmenities | Park, Playground, Schools, Shopping |
| SizeDepth | 30.49 M |
| SizeFrontage | 11.28 M |
| SizeIrregular | 4542.00 |
| SizeTotal | 4542 Sqft|4,051 - 7,250 Sqft |
| SizeTotalText | 4542 Sqft|4,051 - 7,250 Sqft |
| ZoningDescription | R-c1 |
Rooms
| Level | Type | Length | Width | Dimensions |
|---|---|---|---|---|
| Basement | 4pc Bathroom | 8.42 Ft x 5.42 Ft | ||
| Basement | Bedroom | 12.83 Ft x 11.33 Ft | ||
| Basement | Bedroom | 8.42 Ft x 9.42 Ft | ||
| Basement | Family Room | 17.33 Ft x 11.42 Ft | ||
| Basement | Kitchen | 13.00 Ft x 7.58 Ft | ||
| Basement | Furnace | 9.42 Ft x 6.92 Ft | ||
| Main Level | Primary Bedroom | 13.58 Ft x 12.17 Ft | ||
| Main Level | Living Room | 15.50 Ft x 12.08 Ft | ||
| Main Level | Kitchen | 13.42 Ft x 13.25 Ft | ||
| Main Level | Bedroom | 8.83 Ft x 12.33 Ft | ||
| Main Level | 4pc Bathroom | 10.08 Ft x 4.92 Ft |
https://www.realtor.ca/real-estate/27620302/215-rundlecairn-road-ne-calgary-rundle
Interested?
Contact us for more information


































