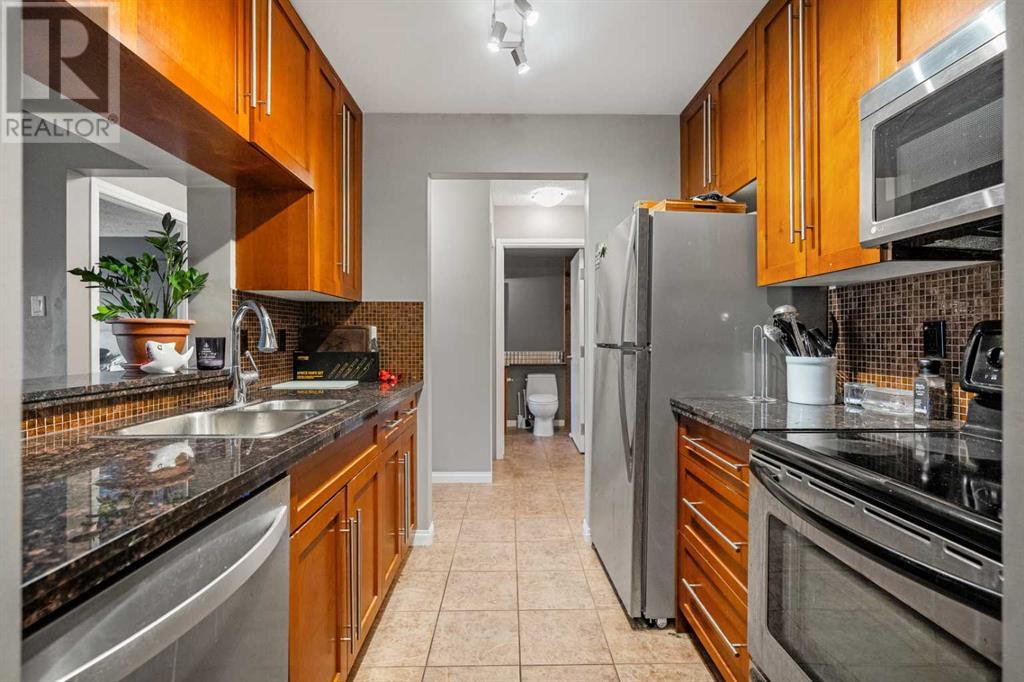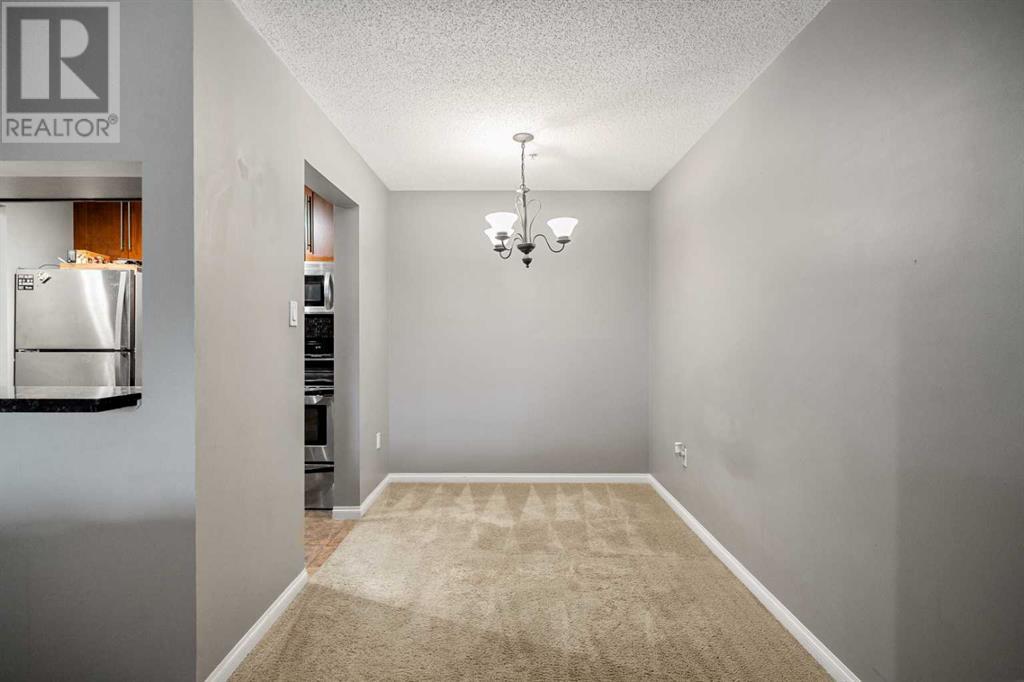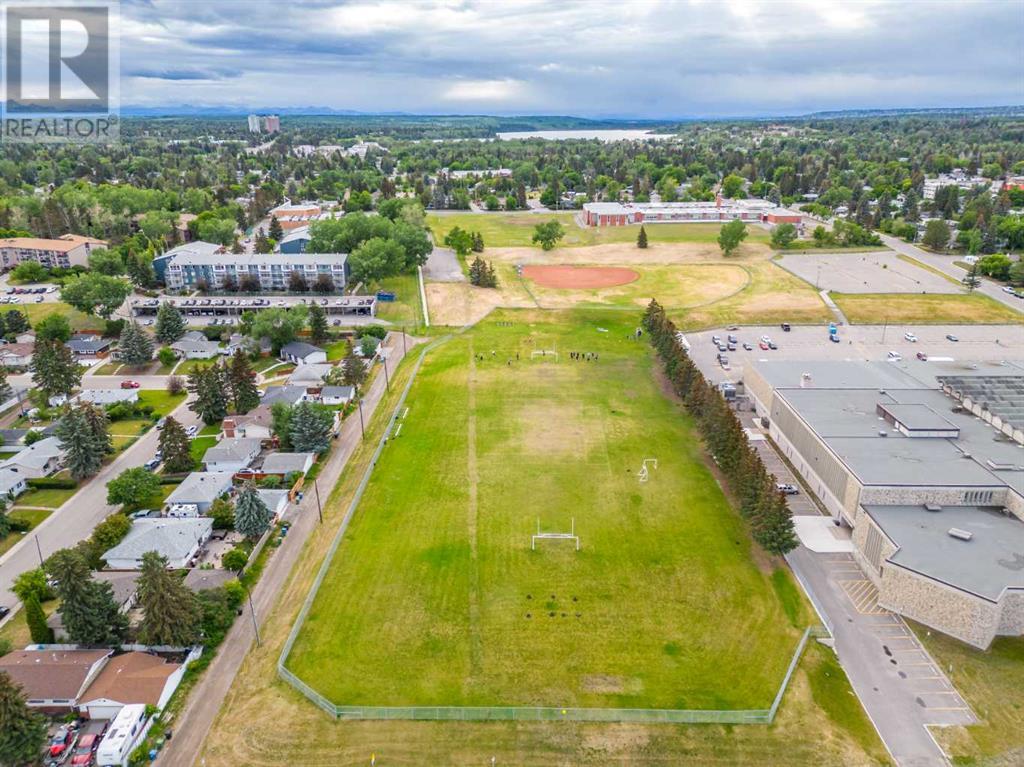215, 790 Kingsmere Crescent Sw Calgary, Alberta T2V 2G9
$269,900Maintenance, Heat, Insurance, Interior Maintenance, Ground Maintenance, Parking, Property Management, Reserve Fund Contributions, Sewer, Waste Removal, Water
$545 Monthly
Maintenance, Heat, Insurance, Interior Maintenance, Ground Maintenance, Parking, Property Management, Reserve Fund Contributions, Sewer, Waste Removal, Water
$545 MonthlyLocation, location. Very Spacious One Bedroom Condo in the popular Aurora at Chinook. This well maintained condo features a gally kitchen ceiling' height cabinets, granite countertops and stainless steel appliances. Recent appliances include newer dishwasher (2023), Fridge (2022), Microwave (2022), as well as a newer circuit board in the stove. The living room has a gas fireplace that provide a cozy feel. Along with patio doors to the large deck. The bedroom can comfortably fit a full bedroom suite with King size bed, has a walkthrough closet with a cheater door to the 4pc bath. The laundry room is a good size and offers in-suite storage. There is also a titled underground parking stall and a titled storage unit. Close to all amenities and located in the Heart of Kingsmere makes this unit a great find!Directions: (id:52784)
Property Details
| MLS® Number | A2179348 |
| Property Type | Single Family |
| Community Name | Kingsland |
| Amenities Near By | Schools, Shopping |
| Community Features | Pets Allowed |
| Features | No Smoking Home, Parking |
| Parking Space Total | 1 |
| Plan | 0710542 |
Building
| Bathroom Total | 1 |
| Bedrooms Above Ground | 1 |
| Bedrooms Total | 1 |
| Appliances | Refrigerator, Dishwasher, Stove, Microwave Range Hood Combo, Washer & Dryer |
| Architectural Style | Low Rise |
| Constructed Date | 2000 |
| Construction Material | Wood Frame |
| Construction Style Attachment | Attached |
| Cooling Type | None |
| Fireplace Present | Yes |
| Fireplace Total | 1 |
| Flooring Type | Carpeted, Tile |
| Heating Type | Baseboard Heaters, Hot Water |
| Stories Total | 3 |
| Size Interior | 817 Ft2 |
| Total Finished Area | 817.42 Sqft |
| Type | Apartment |
Parking
| Underground |
Land
| Acreage | No |
| Land Amenities | Schools, Shopping |
| Size Total Text | Unknown |
| Zoning Description | M-c1 |
Rooms
| Level | Type | Length | Width | Dimensions |
|---|---|---|---|---|
| Main Level | 4pc Bathroom | 5.00 Ft x 8.00 Ft | ||
| Main Level | Primary Bedroom | 11.42 Ft x 13.92 Ft | ||
| Main Level | Dining Room | 7.08 Ft x 8.50 Ft | ||
| Main Level | Kitchen | 7.25 Ft x 7.92 Ft | ||
| Main Level | Laundry Room | 5.33 Ft x 8.58 Ft | ||
| Main Level | Living Room | 14.83 Ft x 18.00 Ft |
https://www.realtor.ca/real-estate/27655899/215-790-kingsmere-crescent-sw-calgary-kingsland
Contact Us
Contact us for more information




































