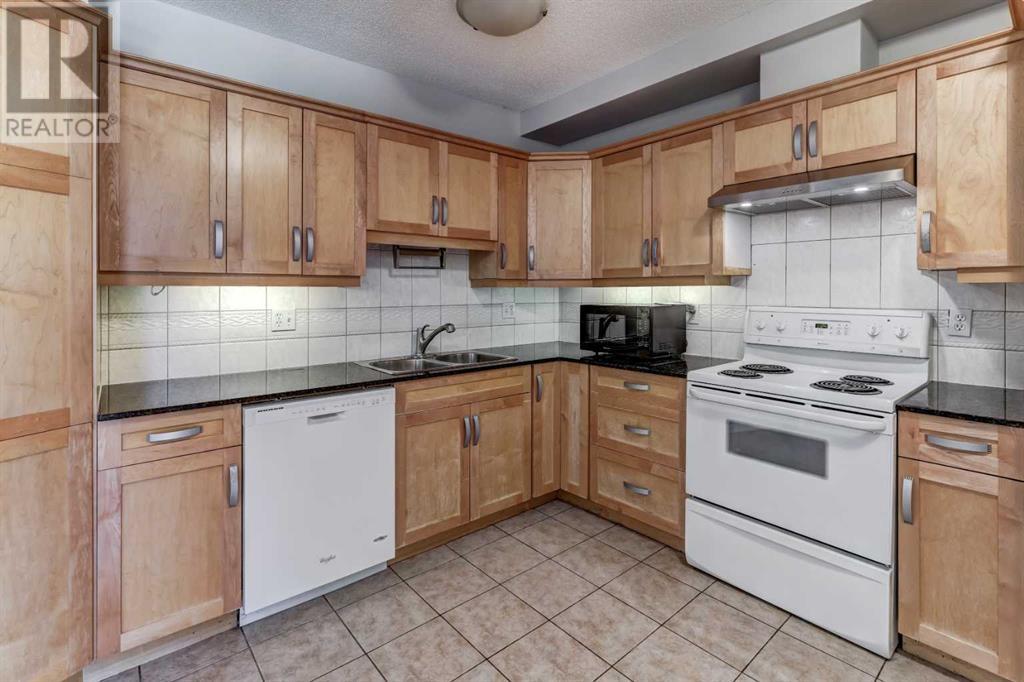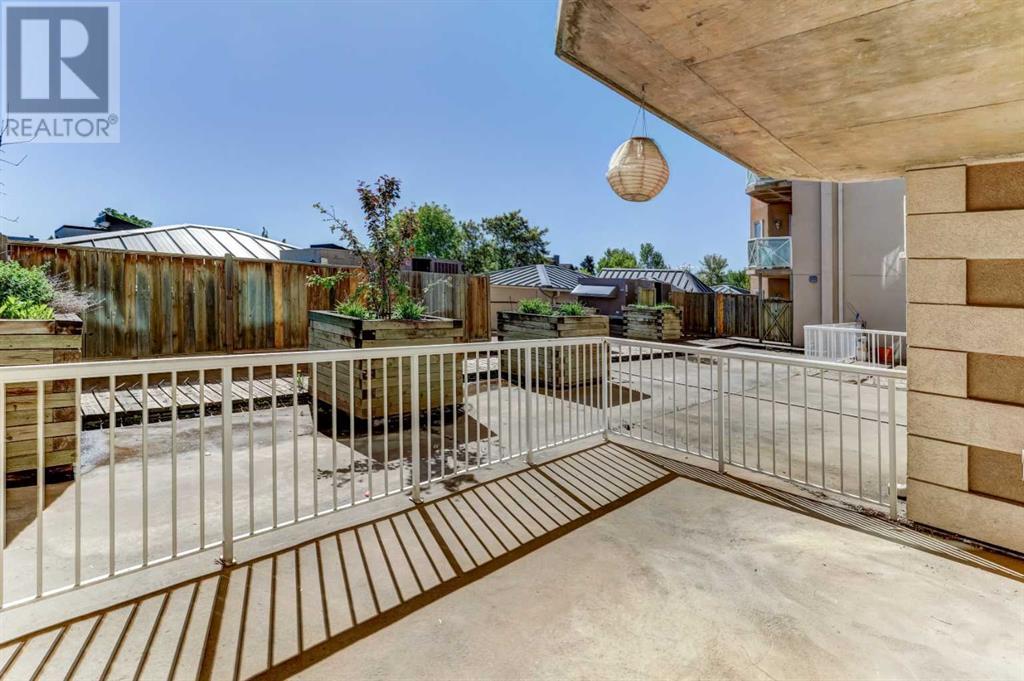215, 1507 Centre A Street Ne Calgary, Alberta T2E 2Z8
$316,000Maintenance, Common Area Maintenance, Heat, Insurance, Property Management, Reserve Fund Contributions, Sewer, Waste Removal, Water
$555.24 Monthly
Maintenance, Common Area Maintenance, Heat, Insurance, Property Management, Reserve Fund Contributions, Sewer, Waste Removal, Water
$555.24 MonthlyWelcome to Madison Court**CONCRETE BUILDING**MOVE IN READY!! NEW PAINT, NEW FLOORING & NEW CURTAINS. Located in the popular Community of Crescent Heights, centrally located off Centre Street and mins commute to DOWNTOWN. This gorgeous 2 bedroom and 2 full bath apartment unit is perfect for the first time home buyer or investor. Great location on the second floor with a large EAST FACING covered balcony. Open concept floor plan with 9 ft ceiling– the kitchen features maple wood cabinets, built-in pantry, granite counter tops, with ample cabinet space that flows into the dining room, creating an ideal space for entertaining friends and family. The inviting living room features a corner gas fireplace, and door leading to a huge covered balcony, connecting to the court yard and common area for your outdoor enjoyment. Two bedrooms, each with its own bathroom, are separated by a living room for extra privacy. The Master Bedroom features a walk-through closet to a private 4-pc en-suite. Convenient in suite laundry/ stacked washer/dryer included. Additionally, there is a second bedroom that provides versatility, whether it be for guests, a home office, or hobby space. The second 4-piece full bathroom completes this unit. This beautiful unit comes with one titled parking, the building also has two elevators, a fitness facility on the second floor and heated visitor parking stalls. Great value and convenient location. Close to all amenities, restaurants, banks, shopping, transit. Book your private viewing today! (id:52784)
Property Details
| MLS® Number | A2156913 |
| Property Type | Single Family |
| Community Name | Crescent Heights |
| AmenitiesNearBy | Schools, Shopping |
| CommunityFeatures | Pets Allowed With Restrictions |
| Features | Parking |
| ParkingSpaceTotal | 1 |
| Plan | 0210342 |
Building
| BathroomTotal | 2 |
| BedroomsAboveGround | 2 |
| BedroomsTotal | 2 |
| Amenities | Exercise Centre |
| Appliances | Refrigerator, Dishwasher, Stove, Hood Fan, Window Coverings, Washer/dryer Stack-up |
| ConstructedDate | 2002 |
| ConstructionMaterial | Poured Concrete |
| ConstructionStyleAttachment | Attached |
| CoolingType | None |
| ExteriorFinish | Concrete, Stucco |
| FireplacePresent | Yes |
| FireplaceTotal | 1 |
| FlooringType | Ceramic Tile, Laminate |
| FoundationType | Poured Concrete |
| HeatingFuel | Natural Gas |
| HeatingType | Baseboard Heaters, Hot Water |
| StoriesTotal | 6 |
| SizeInterior | 746.96 Sqft |
| TotalFinishedArea | 746.96 Sqft |
| Type | Apartment |
Parking
| Garage | |
| Heated Garage | |
| Underground |
Land
| Acreage | No |
| LandAmenities | Schools, Shopping |
| SizeTotalText | Unknown |
| ZoningDescription | Dc (pre 1p2007) |
Rooms
| Level | Type | Length | Width | Dimensions |
|---|---|---|---|---|
| Main Level | Living Room | 14.08 Ft x 11.33 Ft | ||
| Main Level | Kitchen | 11.58 Ft x 11.17 Ft | ||
| Main Level | Primary Bedroom | 12.17 Ft x 10.67 Ft | ||
| Main Level | Bedroom | 11.08 Ft x 9.08 Ft | ||
| Main Level | 4pc Bathroom | 8.17 Ft x 5.00 Ft | ||
| Main Level | 4pc Bathroom | 8.33 Ft x 8.17 Ft | ||
| Main Level | Other | 16.17 Ft x 10.92 Ft |
https://www.realtor.ca/real-estate/27289733/215-1507-centre-a-street-ne-calgary-crescent-heights
Interested?
Contact us for more information






































