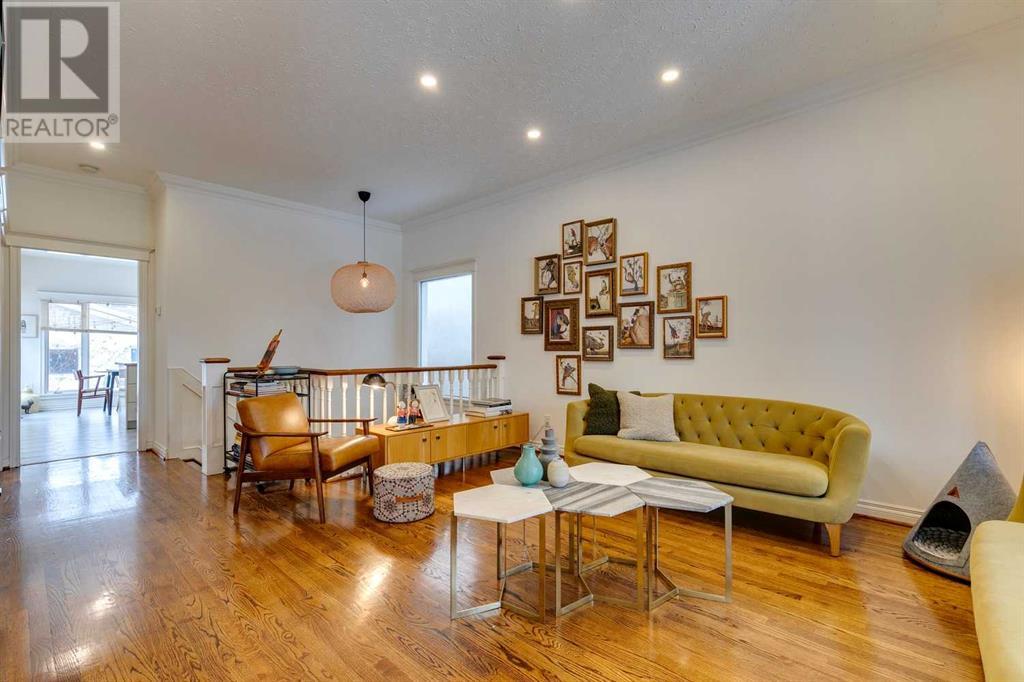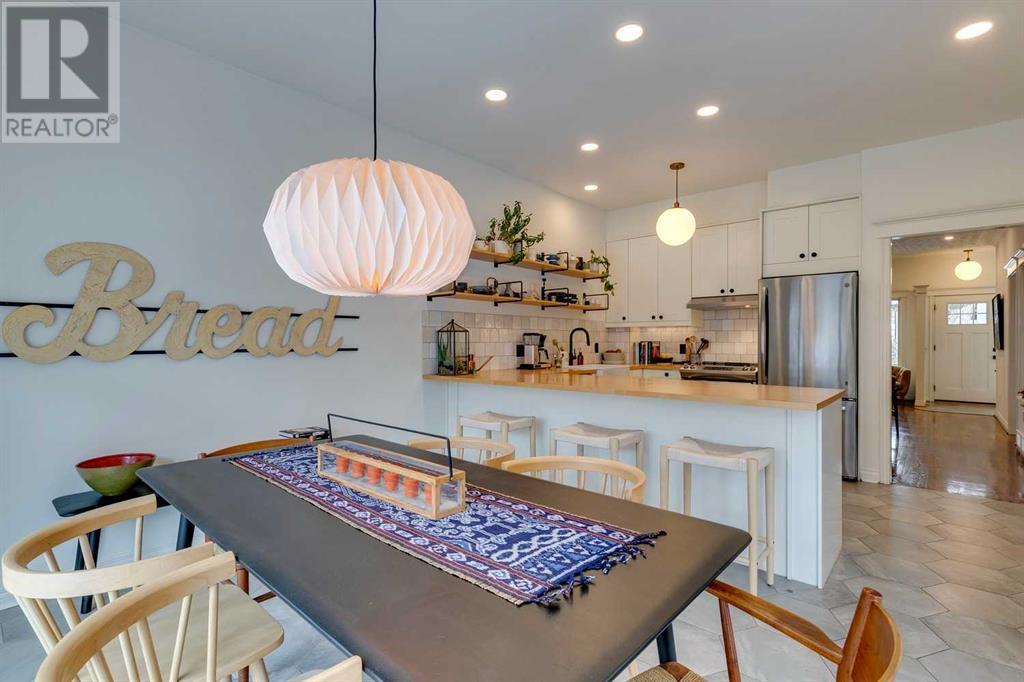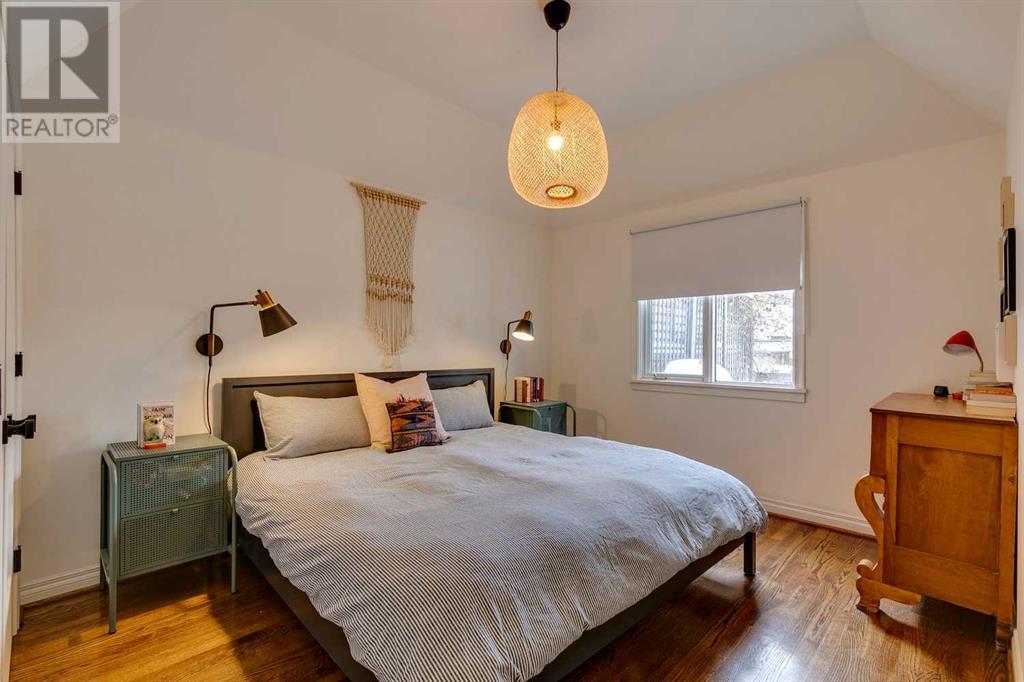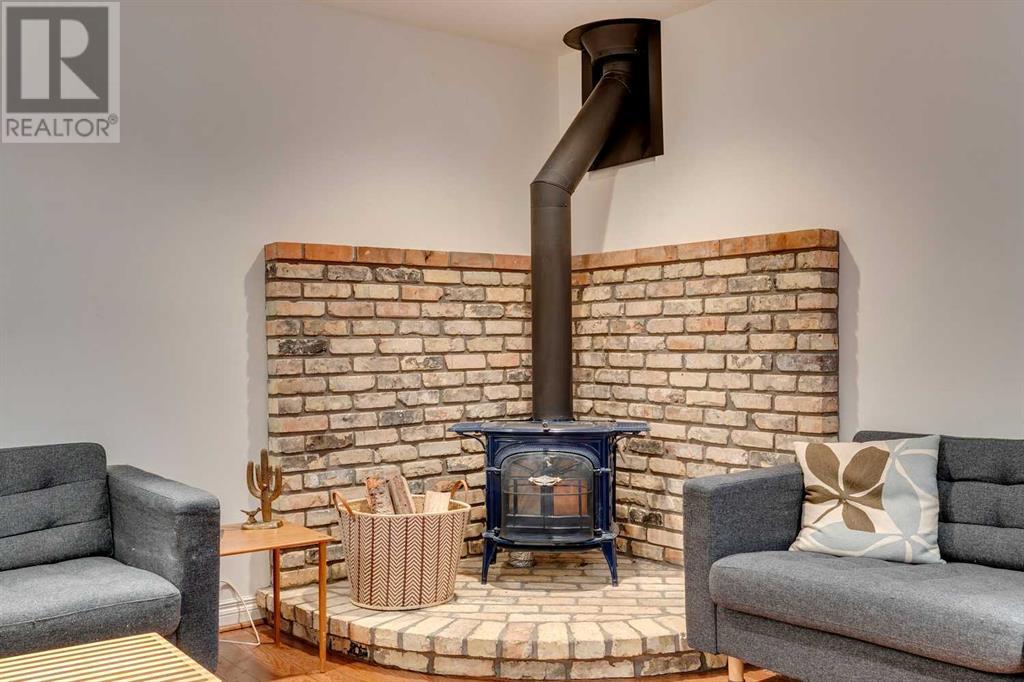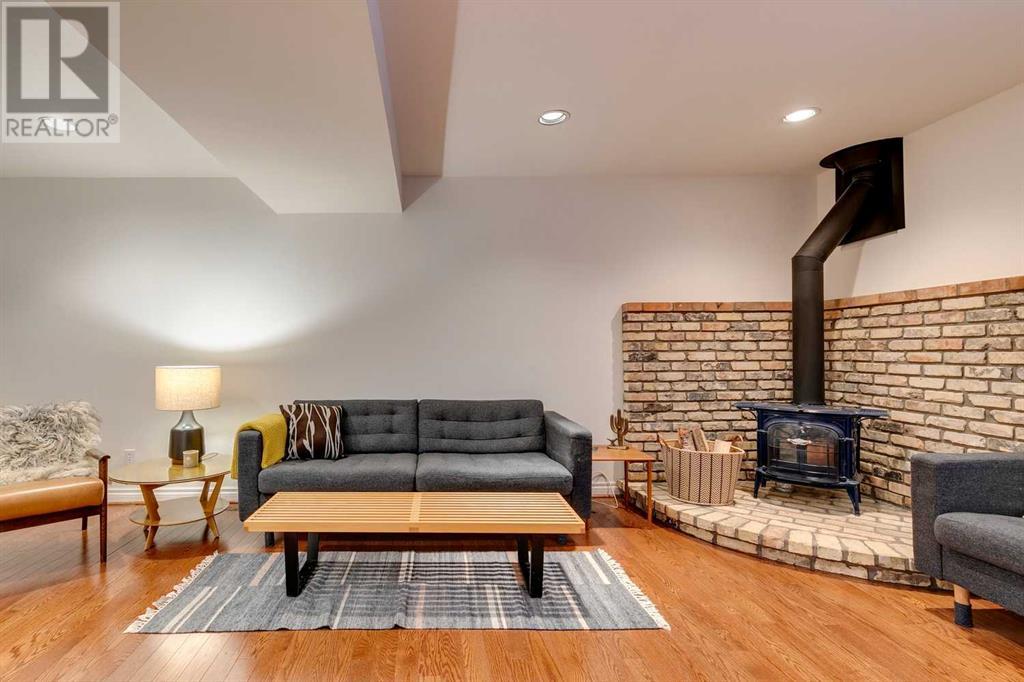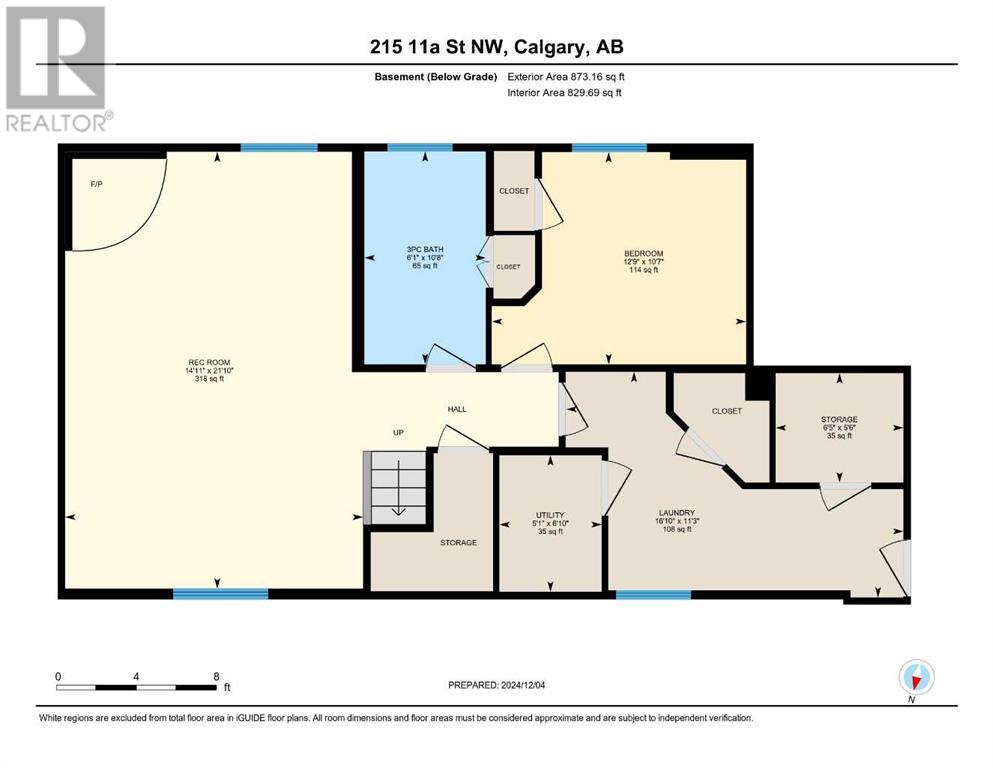215 11a Street Nw Calgary, Alberta T2N 1X9
$975,000
*Check out the interactive 3D virtual tour* This is a gorgeous home on a classic street. Features a perfect layout for comfort and style with quality finishing and high ceilings. Includes 3 bedrooms, 2 bathrooms, a west-facing back deck, and double detached garage. Right out the front door you are steps away to great shopping in the Kensington district including restaurants, coffee shops, grocers and bakeries - plus the Bow River and Calgary pathway system which is perfect for an active inner city lifestyle. (id:52784)
Property Details
| MLS® Number | A2182061 |
| Property Type | Single Family |
| Neigbourhood | Hillhurst |
| Community Name | Hillhurst |
| AmenitiesNearBy | Park, Shopping |
| Features | See Remarks, Back Lane |
| ParkingSpaceTotal | 2 |
| Plan | 5609j |
| Structure | Deck |
Building
| BathroomTotal | 2 |
| BedroomsAboveGround | 2 |
| BedroomsBelowGround | 1 |
| BedroomsTotal | 3 |
| Appliances | Washer, Refrigerator, Range - Electric, Dishwasher, Dryer |
| ArchitecturalStyle | Bungalow |
| BasementDevelopment | Finished |
| BasementType | Full (finished) |
| ConstructedDate | 1912 |
| ConstructionMaterial | Wood Frame |
| ConstructionStyleAttachment | Detached |
| CoolingType | None |
| ExteriorFinish | Wood Siding |
| FireplacePresent | Yes |
| FireplaceTotal | 1 |
| FlooringType | Hardwood, Tile |
| FoundationType | Poured Concrete |
| HeatingFuel | Natural Gas |
| HeatingType | Forced Air |
| StoriesTotal | 1 |
| SizeInterior | 960.28 Sqft |
| TotalFinishedArea | 960.28 Sqft |
| Type | House |
Parking
| Detached Garage | 2 |
Land
| Acreage | No |
| FenceType | Fence |
| LandAmenities | Park, Shopping |
| LandscapeFeatures | Landscaped |
| SizeDepth | 38.08 M |
| SizeFrontage | 9.14 M |
| SizeIrregular | 348.00 |
| SizeTotal | 348 M2|0-4,050 Sqft |
| SizeTotalText | 348 M2|0-4,050 Sqft |
| ZoningDescription | M-cg |
Rooms
| Level | Type | Length | Width | Dimensions |
|---|---|---|---|---|
| Basement | Bedroom | 12.75 Ft x 10.58 Ft | ||
| Basement | Recreational, Games Room | 14.92 Ft x 21.83 Ft | ||
| Basement | 3pc Bathroom | 6.08 Ft x 10.67 Ft | ||
| Main Level | Primary Bedroom | 14.33 Ft x 10.25 Ft | ||
| Main Level | Bedroom | 10.67 Ft x 10.33 Ft | ||
| Main Level | Living Room | 24.17 Ft x 12.58 Ft | ||
| Main Level | Kitchen | 11.17 Ft x 12.67 Ft | ||
| Main Level | Dining Room | 9.67 Ft x 12.67 Ft | ||
| Main Level | 3pc Bathroom | 5.75 Ft x 10.17 Ft |
https://www.realtor.ca/real-estate/27717018/215-11a-street-nw-calgary-hillhurst
Interested?
Contact us for more information





