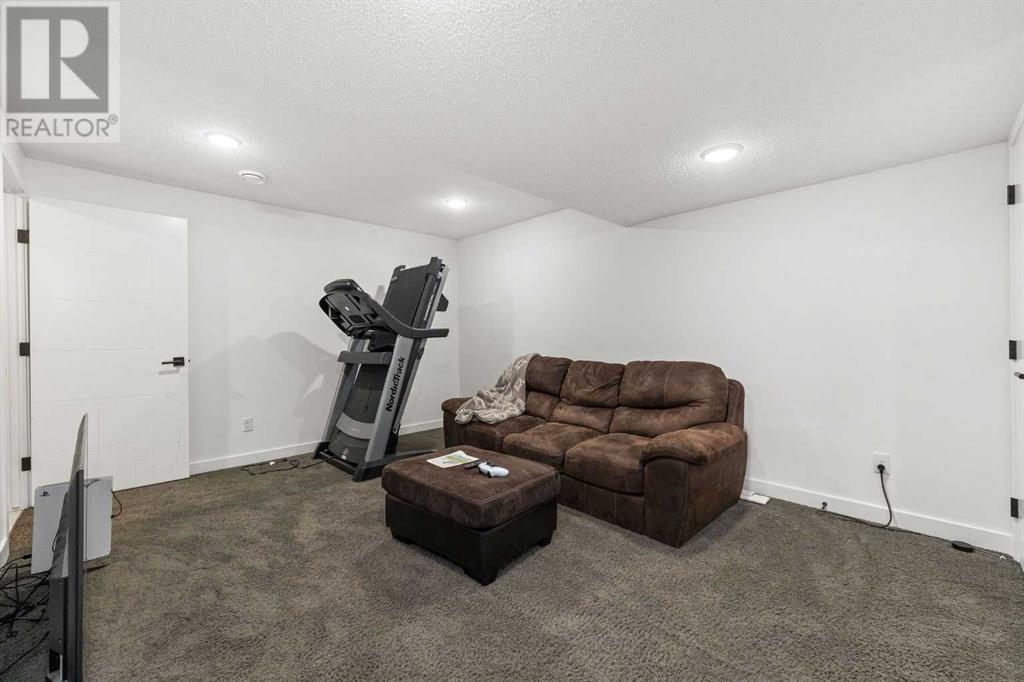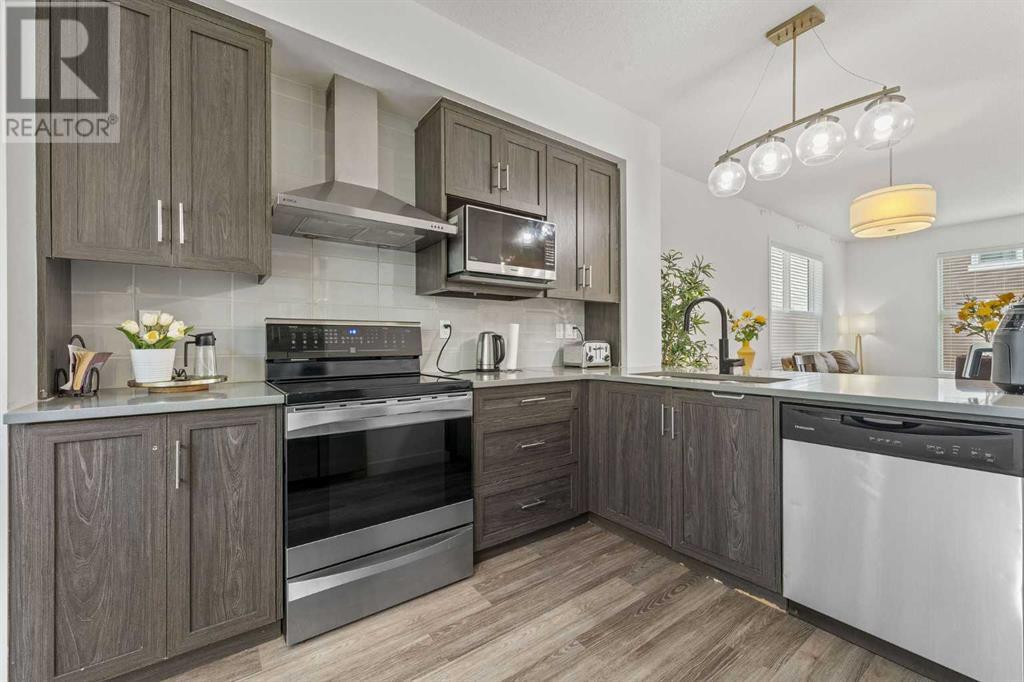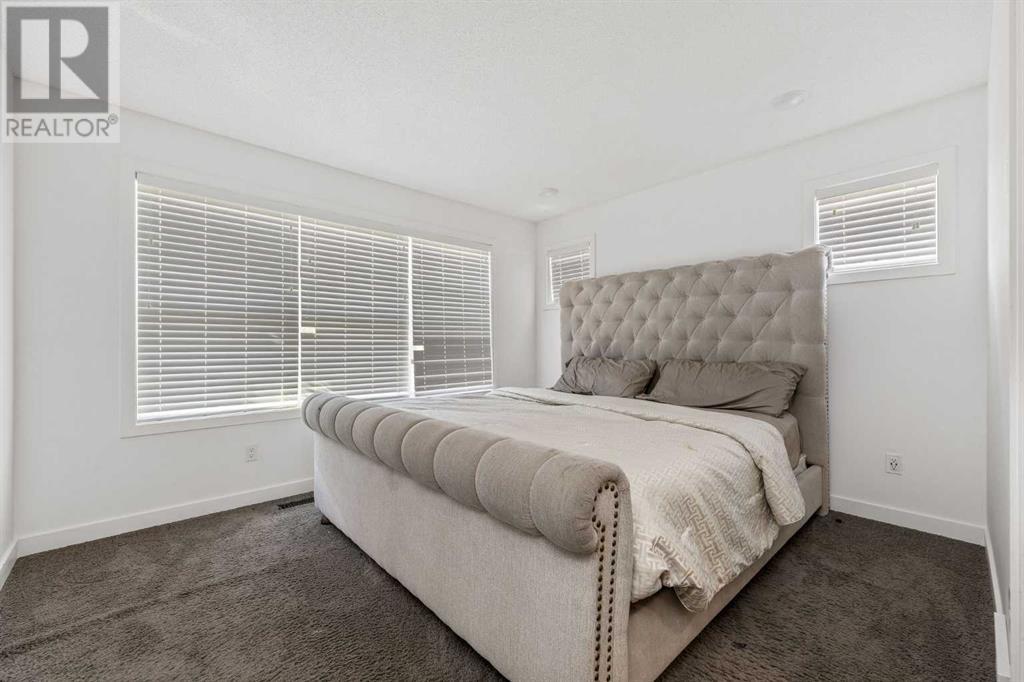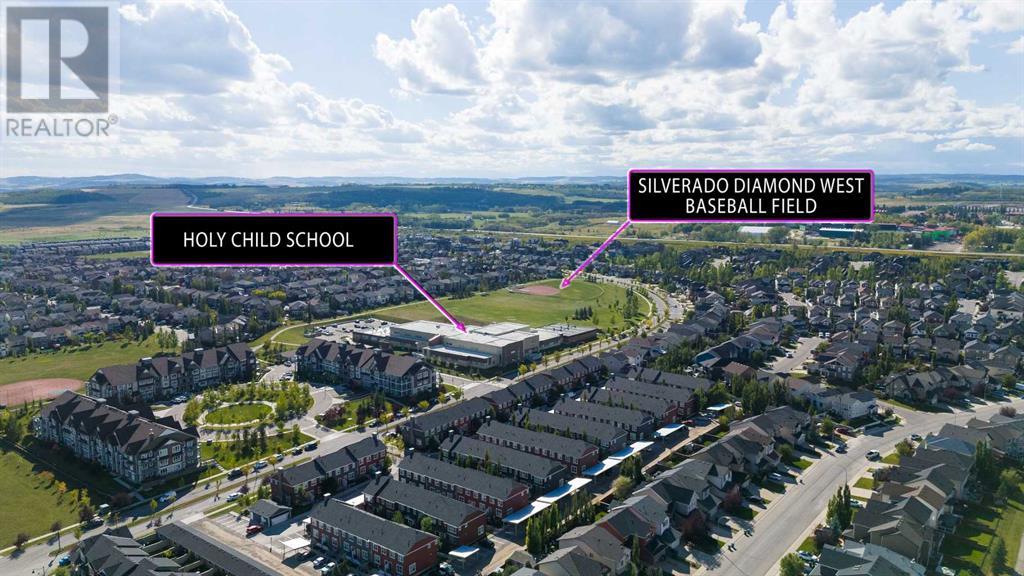214 Silverado Skies Common Sw Calgary, Alberta T2X 4C9
$449,000Maintenance, Common Area Maintenance, Insurance, Property Management, Reserve Fund Contributions
$286 Monthly
Maintenance, Common Area Maintenance, Insurance, Property Management, Reserve Fund Contributions
$286 MonthlyFully developed end-unit townhome in Silverado. This beautiful 4-bedroom, 3.5-bathroom home offers 1974.72 of developed sq.ft of well-designed living space, combining modern style with family-friendly functionality. As you enter, large windows flood the home with natural light. The open-concept living area seamlessly flows into the dining room, creating a perfect space for cozy family meals or lively gatherings. The kitchen is a chef's dream, featuring sleek quartz countertops, a newer stove, and plenty of storage. Upstairs, you'll find three spacious bedrooms and a convenient 4-piece bathroom. The large primary features a 3-piece ensuite and a generous walk-in closet, The fully finished basement adds to the living space with a welcoming rec room, a fourth bedroom, and a 4-piece bathroom with a dedicated laundry area. Outside, a charming, fenced backyard awaits, perfect for a BBQ or a small patio set, offering a great spot for relaxation or entertaining. This unit comes with two titled covered parking spots. Access to a Catholic K-9 school, a CBE K-6 school, and a new French school currently under construction for K-6 and 7-12. The community also offers numerous parks, playgrounds, and walking trails, perfect for outdoor activities. With easy access to Stoney Trail, nearby bus stops, and a train station, commuting is a breeze. (id:52784)
Open House
This property has open houses!
1:00 pm
Ends at:4:30 pm
Property Details
| MLS® Number | A2161857 |
| Property Type | Single Family |
| Community Name | Silverado |
| AmenitiesNearBy | Park, Playground, Recreation Nearby, Schools, Shopping |
| CommunityFeatures | Pets Allowed, Pets Allowed With Restrictions |
| Features | No Animal Home, No Smoking Home, Parking |
| ParkingSpaceTotal | 2 |
| Plan | 1711353,70 |
| Structure | Deck |
Building
| BathroomTotal | 4 |
| BedroomsAboveGround | 3 |
| BedroomsBelowGround | 1 |
| BedroomsTotal | 4 |
| Appliances | Washer, Refrigerator, Dishwasher, Stove, Dryer, Hood Fan |
| BasementDevelopment | Finished |
| BasementType | Full (finished) |
| ConstructedDate | 2017 |
| ConstructionMaterial | Poured Concrete, Wood Frame |
| ConstructionStyleAttachment | Attached |
| CoolingType | Central Air Conditioning |
| ExteriorFinish | Concrete, Vinyl Siding |
| FlooringType | Carpeted, Ceramic Tile, Laminate |
| FoundationType | Poured Concrete |
| HalfBathTotal | 1 |
| HeatingType | Forced Air |
| StoriesTotal | 2 |
| SizeInterior | 1398.73 Sqft |
| TotalFinishedArea | 1398.73 Sqft |
| Type | Row / Townhouse |
Parking
| Carport | |
| Carport | |
| Covered |
Land
| Acreage | No |
| FenceType | Fence |
| LandAmenities | Park, Playground, Recreation Nearby, Schools, Shopping |
| LandscapeFeatures | Landscaped, Lawn, Underground Sprinkler |
| SizeDepth | 15.41 M |
| SizeFrontage | 6.71 M |
| SizeIrregular | 103.00 |
| SizeTotal | 103 M2|0-4,050 Sqft |
| SizeTotalText | 103 M2|0-4,050 Sqft |
| ZoningDescription | Dc |
Rooms
| Level | Type | Length | Width | Dimensions |
|---|---|---|---|---|
| Basement | 4pc Bathroom | 10.83 Ft x 4.92 Ft | ||
| Basement | Bedroom | 10.83 Ft x 11.00 Ft | ||
| Basement | Laundry Room | 6.17 Ft x 6.33 Ft | ||
| Basement | Recreational, Games Room | 11.58 Ft x 15.00 Ft | ||
| Basement | Furnace | 6.17 Ft x 8.33 Ft | ||
| Main Level | 2pc Bathroom | 4.92 Ft x 4.92 Ft | ||
| Main Level | Dining Room | 15.33 Ft x 7.92 Ft | ||
| Main Level | Foyer | 8.08 Ft x 12.33 Ft | ||
| Main Level | Kitchen | 12.83 Ft x 13.42 Ft | ||
| Main Level | Living Room | 13.83 Ft x 12.08 Ft | ||
| Upper Level | 3pc Bathroom | 8.92 Ft x 5.00 Ft | ||
| Upper Level | 4pc Bathroom | 8.92 Ft x 5.00 Ft | ||
| Upper Level | Bedroom | 9.75 Ft x 9.17 Ft | ||
| Upper Level | Bedroom | 8.83 Ft x 12.50 Ft | ||
| Upper Level | Primary Bedroom | 12.42 Ft x 12.67 Ft | ||
| Upper Level | Other | 6.17 Ft x 8.42 Ft |
https://www.realtor.ca/real-estate/27470013/214-silverado-skies-common-sw-calgary-silverado
Interested?
Contact us for more information


































