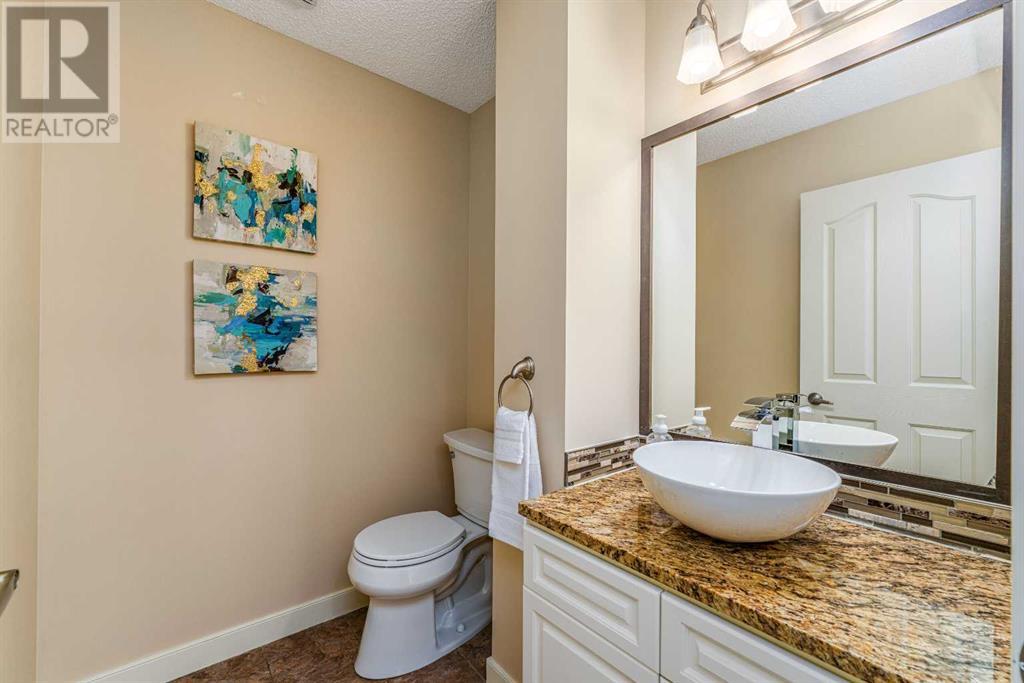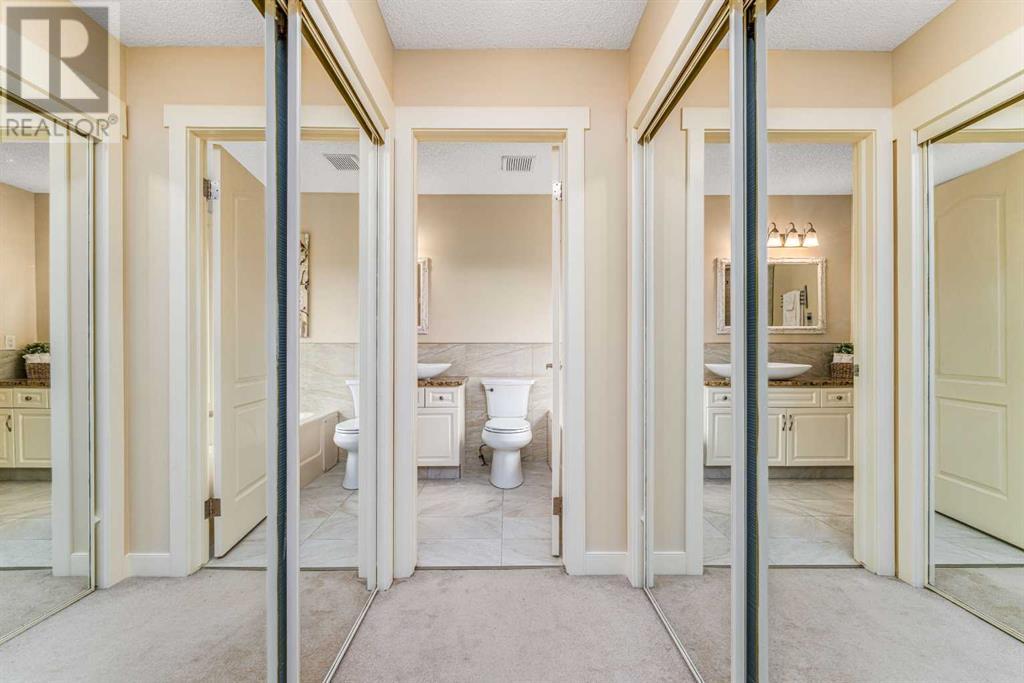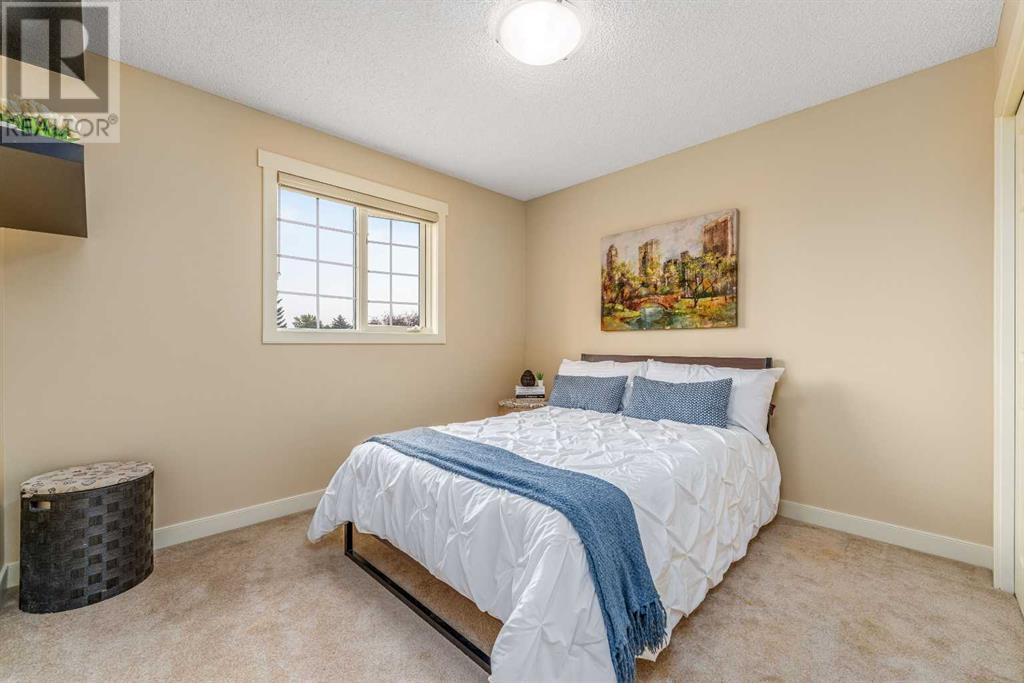3 Bedroom
4 Bathroom
1797.6 sqft
Fireplace
Central Air Conditioning
Forced Air
Landscaped
$799,000
This rare find with almost 2700sq.ft of total living space, nestled on ONE OF THE LARGEST pie-shaped lots in the area. Its large backyard extends into a GREEN SPACE, making it perfect for families. Imagine waking up to MOUNTAIN VIEWS from the master bedroom and spending your afternoons in a private, landscaped yard. With a deck featuring a natural gas hookup, your summer BBQs will be unforgettable! The west-facing backyard has room for everything you've ever dreamed of—build a pool, set up a mini-golf course, or create the ultimate playground for the kids. This is OUTDOOR living at its finest!Step inside to an inviting combined dining and living area, adjacent to a warm and cozy family room, perfect for relaxing by the FIREPLACE or hosting lively gatherings with loved ones. The kitchen features GRANITE countertops, a gas stove, a sink with a garburator, ample cabinet space, and a peninsula for additional seating. Start your mornings with coffee in the bright kitchen nook, soaking in views of your backyard.Upstairs, you’ll find a spacious master suite complete with an ENSUITE bathroom, a jetted soaker tub, and his-and-hers closets. Two additional bedrooms and a four-piece bath offer plenty of space for family and guests. The fully finished basement provides even more room for fun, featuring a spacious games room, new carpet (2024), and a furnace and air conditioner, installed in 2021.Surrounded by trees and equipped with a SPRINKLER system, this home combines natural beauty with low-maintenance convenience. Tucked away in a tranquil CUL-DE-SAC, it’s perfectly located 5 minutes from Fish Creek Park and Bow River, a 2-minute walk to the Playground, close to schools, shopping, and transit, with easy access to downtown.This is a rare opportunity to own a truly exceptional home in Diamond Cove. Don’t miss your chance to make it yours—call now to schedule your private viewing! (id:52784)
Property Details
|
MLS® Number
|
A2163765 |
|
Property Type
|
Single Family |
|
Neigbourhood
|
Diamond Cove |
|
Community Name
|
Diamond Cove |
|
AmenitiesNearBy
|
Playground, Shopping |
|
Features
|
Cul-de-sac, No Animal Home, No Smoking Home, Level |
|
ParkingSpaceTotal
|
4 |
|
Plan
|
9211071 |
|
Structure
|
Deck |
|
ViewType
|
View |
Building
|
BathroomTotal
|
4 |
|
BedroomsAboveGround
|
3 |
|
BedroomsTotal
|
3 |
|
Appliances
|
Washer, Refrigerator, Gas Stove(s), Dishwasher, Dryer, Window Coverings |
|
BasementDevelopment
|
Finished |
|
BasementType
|
Full (finished) |
|
ConstructedDate
|
1992 |
|
ConstructionMaterial
|
Wood Frame |
|
ConstructionStyleAttachment
|
Detached |
|
CoolingType
|
Central Air Conditioning |
|
ExteriorFinish
|
Brick, Stucco |
|
FireplacePresent
|
Yes |
|
FireplaceTotal
|
1 |
|
FlooringType
|
Carpeted, Laminate, Tile |
|
FoundationType
|
Poured Concrete |
|
HalfBathTotal
|
1 |
|
HeatingFuel
|
Natural Gas |
|
HeatingType
|
Forced Air |
|
StoriesTotal
|
2 |
|
SizeInterior
|
1797.6 Sqft |
|
TotalFinishedArea
|
1797.6 Sqft |
|
Type
|
House |
Parking
Land
|
Acreage
|
No |
|
FenceType
|
Fence |
|
LandAmenities
|
Playground, Shopping |
|
LandscapeFeatures
|
Landscaped |
|
SizeFrontage
|
2.12 M |
|
SizeIrregular
|
717.00 |
|
SizeTotal
|
717 M2|7,251 - 10,889 Sqft |
|
SizeTotalText
|
717 M2|7,251 - 10,889 Sqft |
|
ZoningDescription
|
R-cg |
Rooms
| Level |
Type |
Length |
Width |
Dimensions |
|
Second Level |
Primary Bedroom |
|
|
10.92 Ft x 14.92 Ft |
|
Second Level |
Bedroom |
|
|
11.17 Ft x 12.00 Ft |
|
Second Level |
Bedroom |
|
|
10.42 Ft x 10.75 Ft |
|
Second Level |
4pc Bathroom |
|
|
12.08 Ft x 5.92 Ft |
|
Second Level |
4pc Bathroom |
|
|
4.92 Ft x 8.58 Ft |
|
Second Level |
Other |
|
|
5.75 Ft x 8.33 Ft |
|
Basement |
Recreational, Games Room |
|
|
33.92 Ft x 23.25 Ft |
|
Basement |
3pc Bathroom |
|
|
9.25 Ft x 6.25 Ft |
|
Basement |
Furnace |
|
|
9.83 Ft x 7.25 Ft |
|
Main Level |
Living Room |
|
|
11.08 Ft x 11.92 Ft |
|
Main Level |
Dining Room |
|
|
8.58 Ft x 12.00 Ft |
|
Main Level |
Family Room |
|
|
11.92 Ft x 14.92 Ft |
|
Main Level |
Living Room/dining Room |
|
|
11.25 Ft x 12.00 Ft |
|
Main Level |
Kitchen |
|
|
10.50 Ft x 11.17 Ft |
|
Main Level |
2pc Bathroom |
|
|
5.08 Ft x 6.25 Ft |
|
Main Level |
Other |
|
|
8.42 Ft x 6.17 Ft |
|
Main Level |
Laundry Room |
|
|
5.00 Ft x 9.50 Ft |
https://www.realtor.ca/real-estate/27407916/214-diamond-court-se-calgary-diamond-cove















































