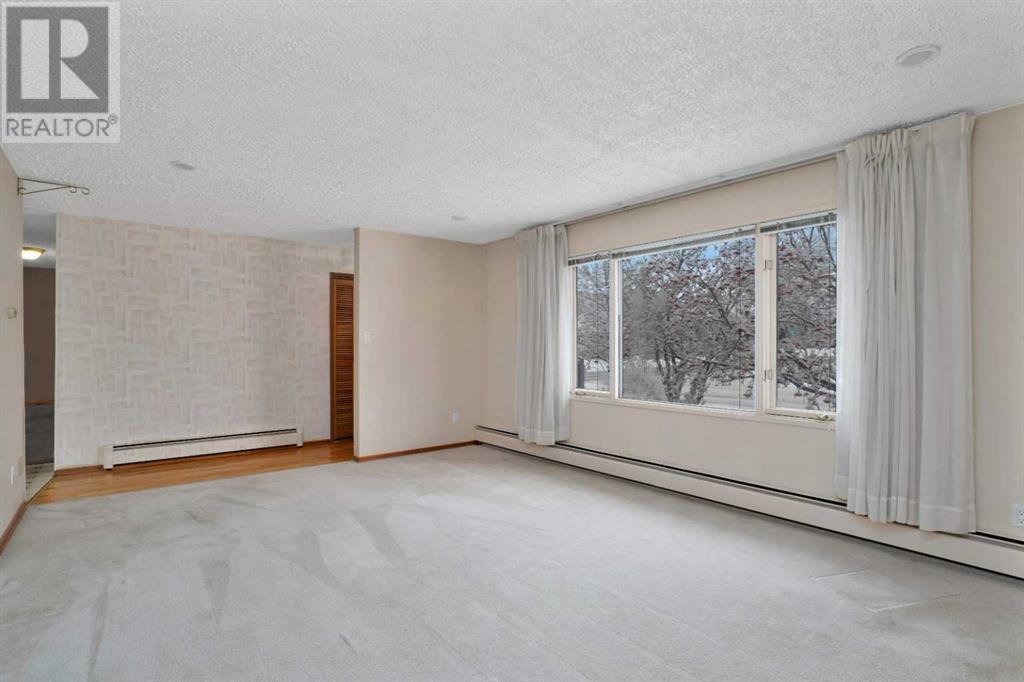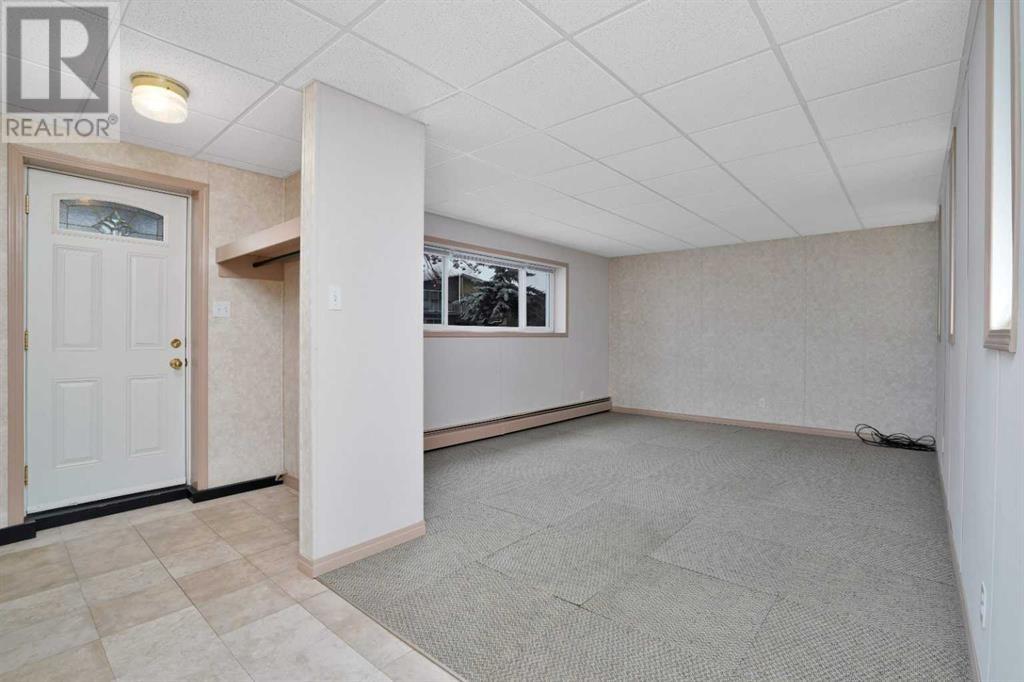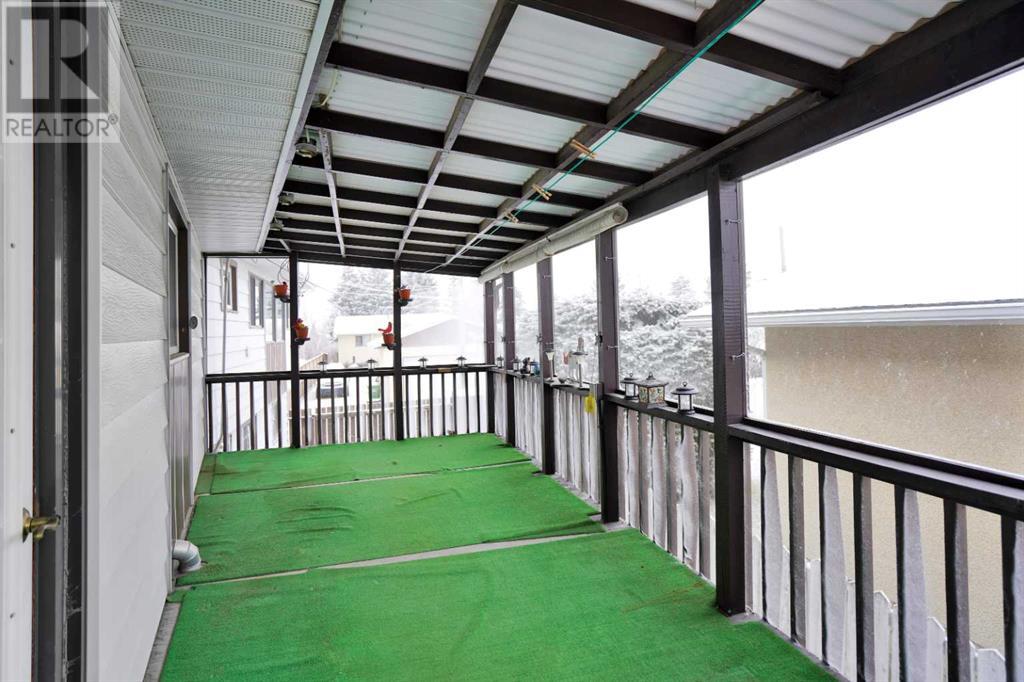4 Bedroom
3 Bathroom
2045 sqft
Bungalow
Fireplace
None
Baseboard Heaters
$589,900
Discover this Classic Property, Full of Charm and Character, Located in the Heart of Airdrie! Whether You’re an Investor Seeking the Perfect Rental Property or a Homeowner Looking to Live on the Main Floor While Generating Income from a Illegal Basement Suite, This Home Ticks All The Boxes! The Main Floor is Spacious and Bright Layout with Timeless Design Elements. Enjoy a Well-Appointed Kitchen with Adjacent Dining Space and a Cozy Living Room, Enclosed Deck off the Dining Area—Ideal for Everyday Living and Entertaining. The Classic Main Floor Layout Hosts 3 Bedrooms & 1 Bathroom. A Massive Bonus Room Over the Garage Adds Extra Living Space, Perfect for a Family Room, Play Area, or Home Office. The Sunroom Located off the Family Room is a Bright, Serene Space to Enjoy Morning Coffee, Read a Book, or Soak in Natural Light All Year. Separate Entrance to a Fully Developed Basement with a Kitchen, Living Space, Bedrooms, and Bathroom—Ideal for Renters or Extended Family. Laundry Facilities on Both Levels Make Multi-generational Living or Rental Setups Seamless. Centrally Located in Airdrie, Close to schools, Parks and Shopping. This Property Blends Vintage Charm with Modern Possibilities. Whether You’re Looking to Renovate, Rent, or Enjoy it As Is, This Home is Ready to Meet Your Vision. (id:52784)
Property Details
|
MLS® Number
|
A2183762 |
|
Property Type
|
Single Family |
|
Community Name
|
Old Town |
|
AmenitiesNearBy
|
Playground, Schools, Shopping |
|
Features
|
See Remarks |
|
ParkingSpaceTotal
|
2 |
|
Plan
|
4445k |
Building
|
BathroomTotal
|
3 |
|
BedroomsAboveGround
|
3 |
|
BedroomsBelowGround
|
1 |
|
BedroomsTotal
|
4 |
|
Appliances
|
Refrigerator, Dishwasher, Stove, Freezer, Washer & Dryer |
|
ArchitecturalStyle
|
Bungalow |
|
BasementDevelopment
|
Finished |
|
BasementFeatures
|
Suite |
|
BasementType
|
Full (finished) |
|
ConstructedDate
|
1969 |
|
ConstructionMaterial
|
Wood Frame |
|
ConstructionStyleAttachment
|
Detached |
|
CoolingType
|
None |
|
FireplacePresent
|
Yes |
|
FireplaceTotal
|
1 |
|
FlooringType
|
Carpeted, Linoleum |
|
FoundationType
|
Poured Concrete |
|
HalfBathTotal
|
1 |
|
HeatingType
|
Baseboard Heaters |
|
StoriesTotal
|
1 |
|
SizeInterior
|
2045 Sqft |
|
TotalFinishedArea
|
2045 Sqft |
|
Type
|
House |
Parking
Land
|
Acreage
|
No |
|
FenceType
|
Fence |
|
LandAmenities
|
Playground, Schools, Shopping |
|
SizeFrontage
|
15.24 M |
|
SizeIrregular
|
650.30 |
|
SizeTotal
|
650.3 M2|4,051 - 7,250 Sqft |
|
SizeTotalText
|
650.3 M2|4,051 - 7,250 Sqft |
|
ZoningDescription
|
R1-v |
Rooms
| Level |
Type |
Length |
Width |
Dimensions |
|
Main Level |
5pc Bathroom |
|
|
11.00 Ft x 4.92 Ft |
|
Main Level |
Bedroom |
|
|
12.58 Ft x 10.42 Ft |
|
Main Level |
Bedroom |
|
|
12.67 Ft x 8.42 Ft |
|
Main Level |
Primary Bedroom |
|
|
10.92 Ft x 13.92 Ft |
|
Main Level |
Dining Room |
|
|
14.17 Ft x 7.50 Ft |
|
Main Level |
Family Room |
|
|
17.25 Ft x 30.50 Ft |
|
Main Level |
Foyer |
|
|
13.08 Ft x 3.42 Ft |
|
Main Level |
Kitchen |
|
|
13.58 Ft x 12.17 Ft |
|
Main Level |
Laundry Room |
|
|
9.08 Ft x 9.58 Ft |
|
Main Level |
Living Room |
|
|
13.33 Ft x 17.83 Ft |
|
Main Level |
Sunroom |
|
|
9.33 Ft x 16.58 Ft |
|
Unknown |
1pc Bathroom |
|
|
2.75 Ft x 7.17 Ft |
|
Unknown |
4pc Bathroom |
|
|
9.42 Ft x 4.92 Ft |
|
Unknown |
Bedroom |
|
|
9.42 Ft x 12.58 Ft |
|
Unknown |
Den |
|
|
12.75 Ft x 8.25 Ft |
|
Unknown |
Kitchen |
|
|
12.58 Ft x 11.58 Ft |
|
Unknown |
Laundry Room |
|
|
12.83 Ft x 17.00 Ft |
|
Unknown |
Other |
|
|
12.67 Ft x 3.92 Ft |
|
Unknown |
Recreational, Games Room |
|
|
12.50 Ft x 17.75 Ft |
https://www.realtor.ca/real-estate/27748503/213-centre-avenue-se-airdrie-old-town









































