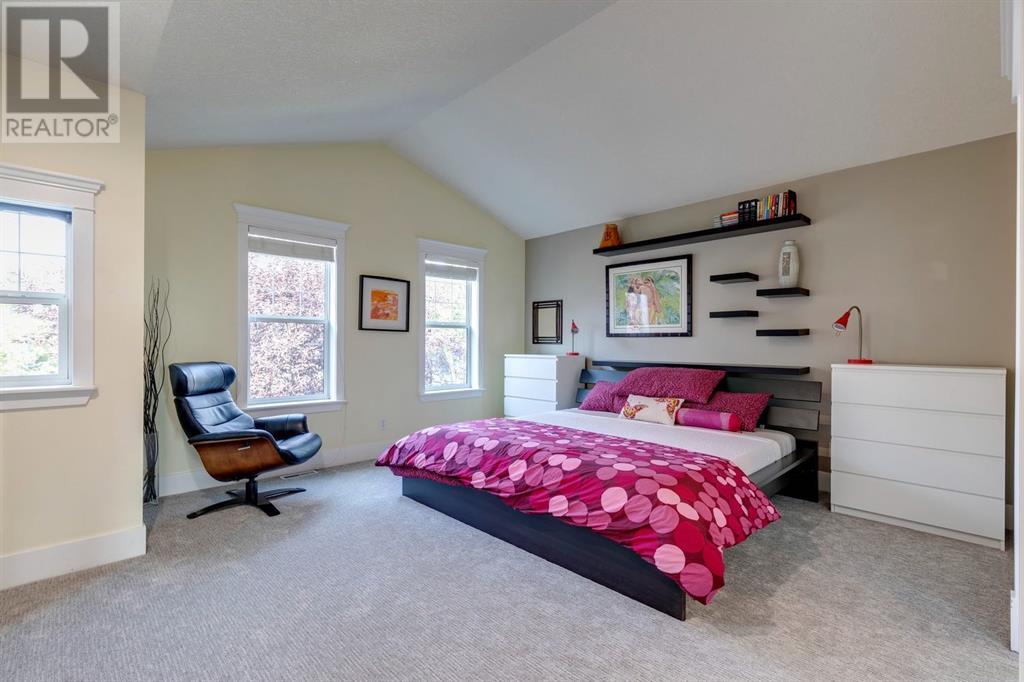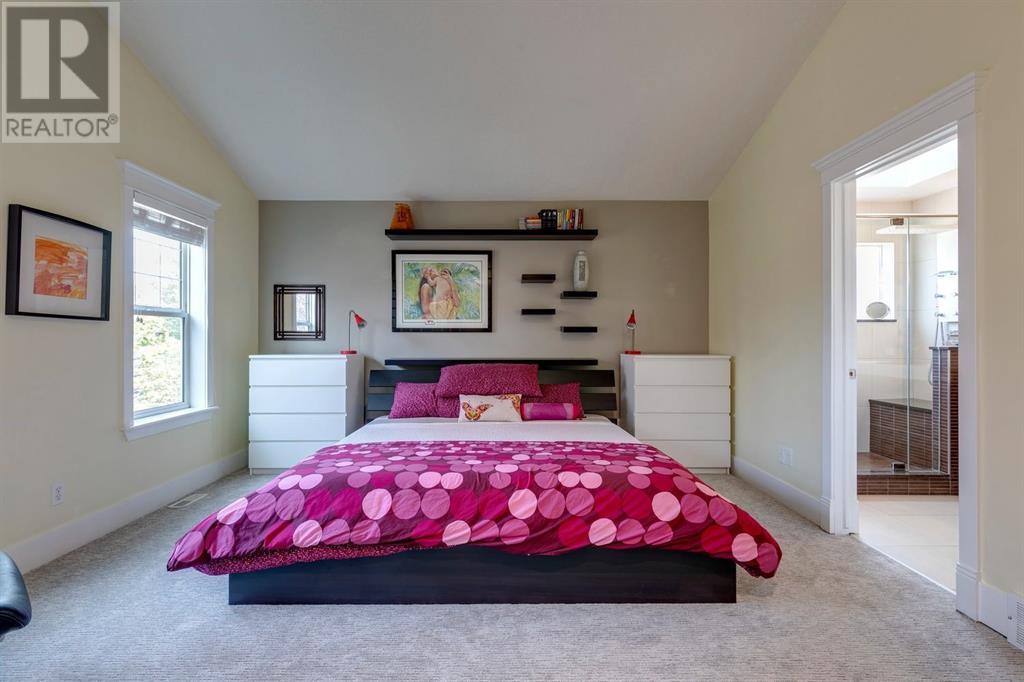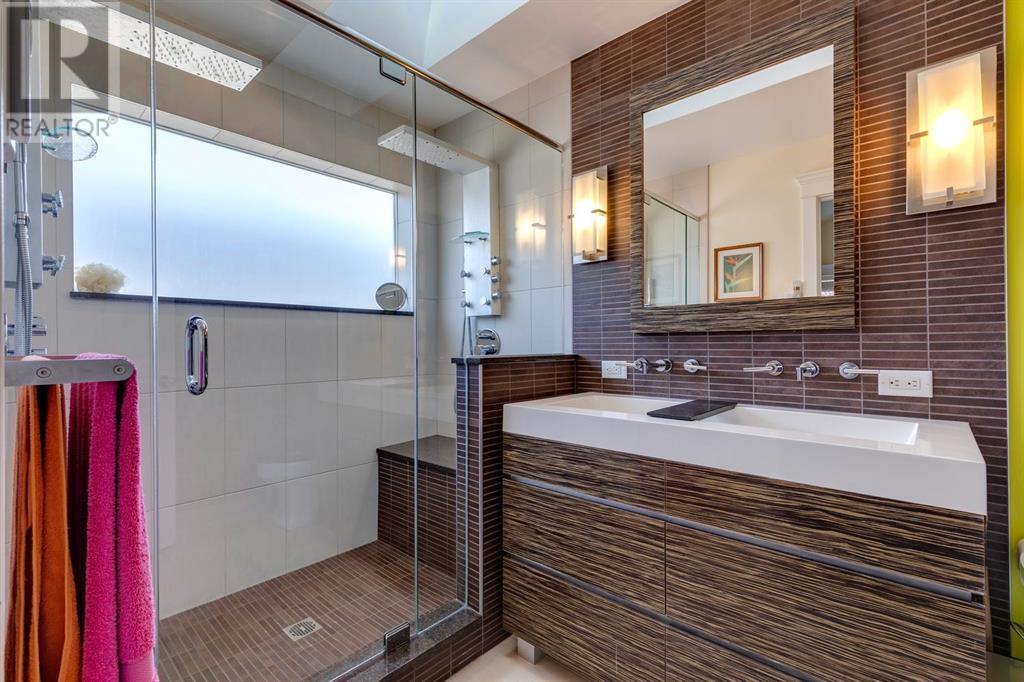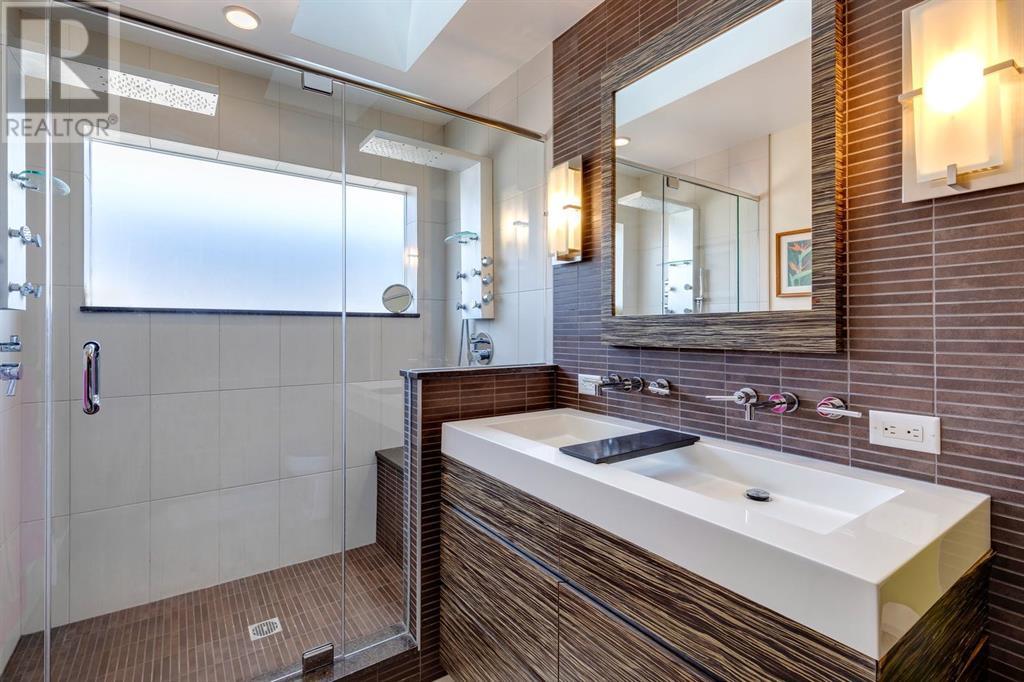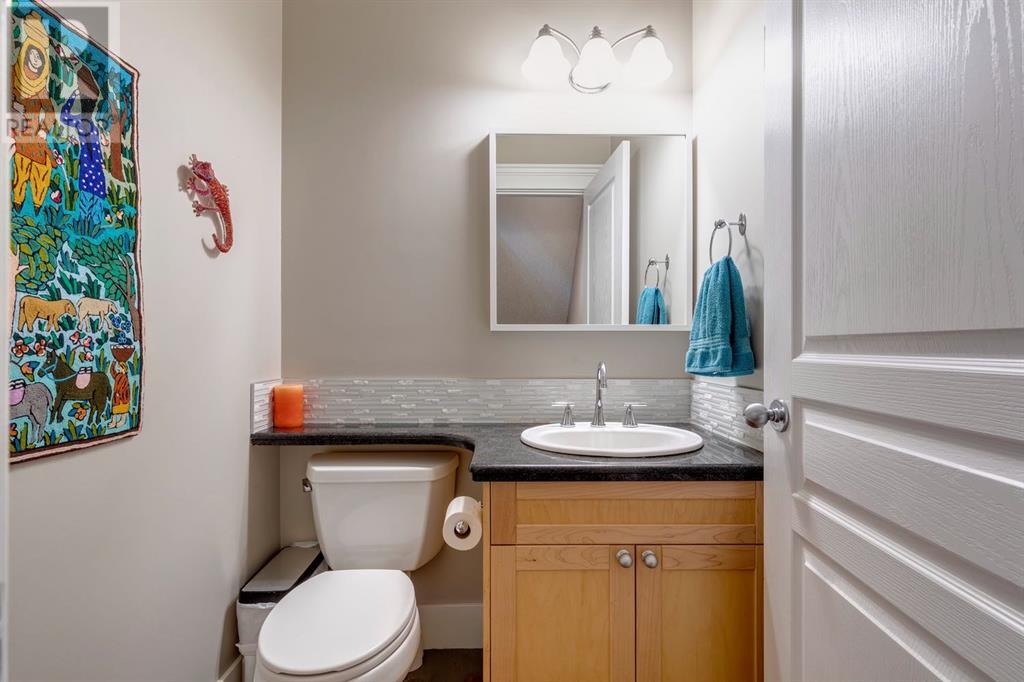3 Bedroom
4 Bathroom
1569.65 sqft
Fireplace
None
Forced Air, In Floor Heating
Landscaped
$849,900
Located in the inner-city community of South Calgary, this 3 bedroom family home with sunny south back yard has been nicely updated & offers over 2300 sq ft of developed living space. The main level presents hardwood floors, high ceilings & crown moulding, showcasing the front living room anchored by a feature fireplace. A spacious dining area with plenty of space to host a family gathering or dinner party is open to the living room & kitchen that’s tastefully finished with granite counter tops, eating bar, plenty of storage space, including a large built-in pantry & stainless steel appliances. A 2 piece powder room completes the main level. The second level was majorly renovated in 2010 & hosts 3 bedrooms & a 4 piece main bath. The spacious primary bedroom with vaulted ceiling has ample closet space & a private 4 piece ensuite with heated floors, dual sinks & oversized double shower. Basement development includes a family/media room with fireplace & laundry room with newer washer & dryer. Other notable features include newer windows with highest R & noise ratings, front & back doors, hot water tank (2017), attic insulation, new roof & skylight with programmable auto opener with rain detection to close (2016), exterior paint on house & garage & new garage door (2023) & new carpets (2024). Outside, enjoy the sunny south back yard with deck & patio. Parking is a breeze with a double detached garage. The location can’t be beat, close to South Calgary Community Association, vibrant Marda Loop, excellent schools, shopping, public transit & easy access to Crowchild Trail. (id:52784)
Property Details
|
MLS® Number
|
A2160560 |
|
Property Type
|
Single Family |
|
Neigbourhood
|
South Calgary |
|
Community Name
|
Richmond |
|
AmenitiesNearBy
|
Playground, Recreation Nearby, Schools, Shopping |
|
Features
|
Treed, Back Lane |
|
ParkingSpaceTotal
|
2 |
|
Plan
|
4479p |
|
Structure
|
Deck |
Building
|
BathroomTotal
|
4 |
|
BedroomsAboveGround
|
3 |
|
BedroomsTotal
|
3 |
|
Appliances
|
Washer, Refrigerator, Dishwasher, Stove, Dryer, Humidifier, Hood Fan, Window Coverings, Garage Door Opener |
|
BasementDevelopment
|
Finished |
|
BasementType
|
Full (finished) |
|
ConstructedDate
|
2001 |
|
ConstructionMaterial
|
Wood Frame |
|
ConstructionStyleAttachment
|
Semi-detached |
|
CoolingType
|
None |
|
ExteriorFinish
|
Brick, Stucco |
|
FireplacePresent
|
Yes |
|
FireplaceTotal
|
2 |
|
FlooringType
|
Carpeted, Hardwood, Tile |
|
FoundationType
|
Poured Concrete |
|
HalfBathTotal
|
1 |
|
HeatingFuel
|
Natural Gas |
|
HeatingType
|
Forced Air, In Floor Heating |
|
StoriesTotal
|
2 |
|
SizeInterior
|
1569.65 Sqft |
|
TotalFinishedArea
|
1569.65 Sqft |
|
Type
|
Duplex |
Parking
Land
|
Acreage
|
No |
|
FenceType
|
Fence |
|
LandAmenities
|
Playground, Recreation Nearby, Schools, Shopping |
|
LandscapeFeatures
|
Landscaped |
|
SizeDepth
|
38.07 M |
|
SizeFrontage
|
7.62 M |
|
SizeIrregular
|
290.00 |
|
SizeTotal
|
290 M2|0-4,050 Sqft |
|
SizeTotalText
|
290 M2|0-4,050 Sqft |
|
ZoningDescription
|
R-c2 |
Rooms
| Level |
Type |
Length |
Width |
Dimensions |
|
Basement |
Family Room |
|
|
21.33 Ft x 18.08 Ft |
|
Basement |
Laundry Room |
|
|
8.25 Ft x 6.67 Ft |
|
Basement |
3pc Bathroom |
|
|
.00 Ft x .00 Ft |
|
Main Level |
Kitchen |
|
|
16.75 Ft x 11.08 Ft |
|
Main Level |
Dining Room |
|
|
15.00 Ft x 10.50 Ft |
|
Main Level |
Living Room |
|
|
17.00 Ft x 15.33 Ft |
|
Main Level |
2pc Bathroom |
|
|
.00 Ft x .00 Ft |
|
Upper Level |
Primary Bedroom |
|
|
15.33 Ft x 14.00 Ft |
|
Upper Level |
Bedroom |
|
|
10.75 Ft x 8.33 Ft |
|
Upper Level |
Bedroom |
|
|
10.75 Ft x 10.42 Ft |
|
Upper Level |
4pc Bathroom |
|
|
.00 Ft x .00 Ft |
|
Upper Level |
4pc Bathroom |
|
|
.00 Ft x .00 Ft |
https://www.realtor.ca/real-estate/27333798/2125-32-avenue-sw-calgary-richmond



















