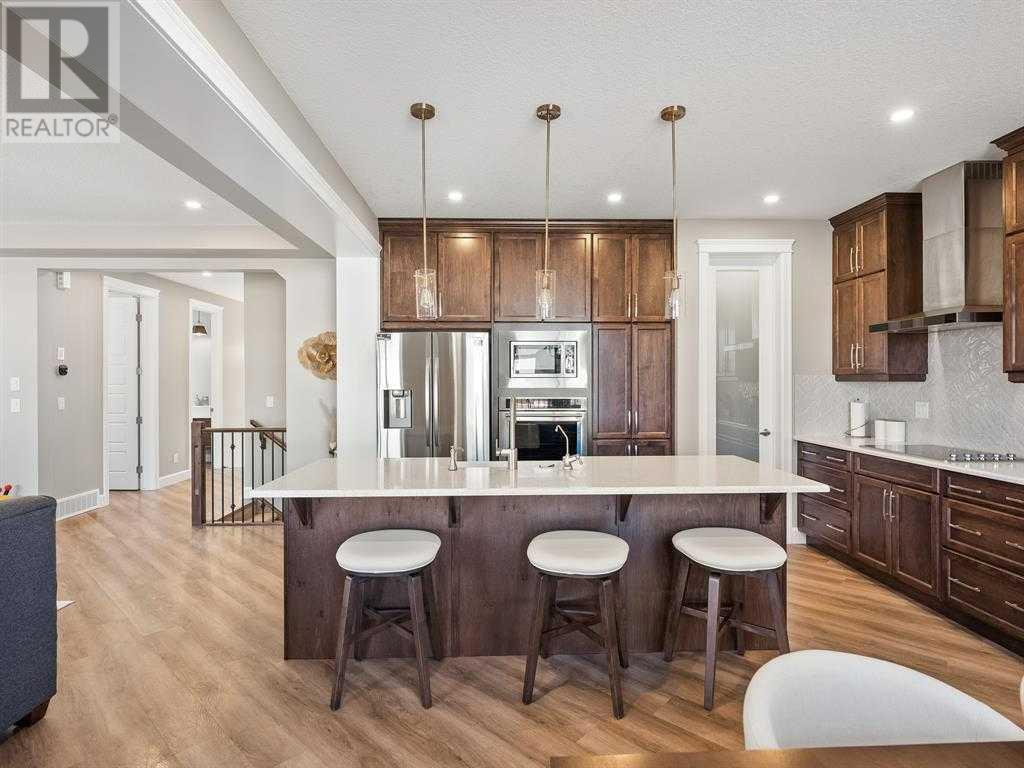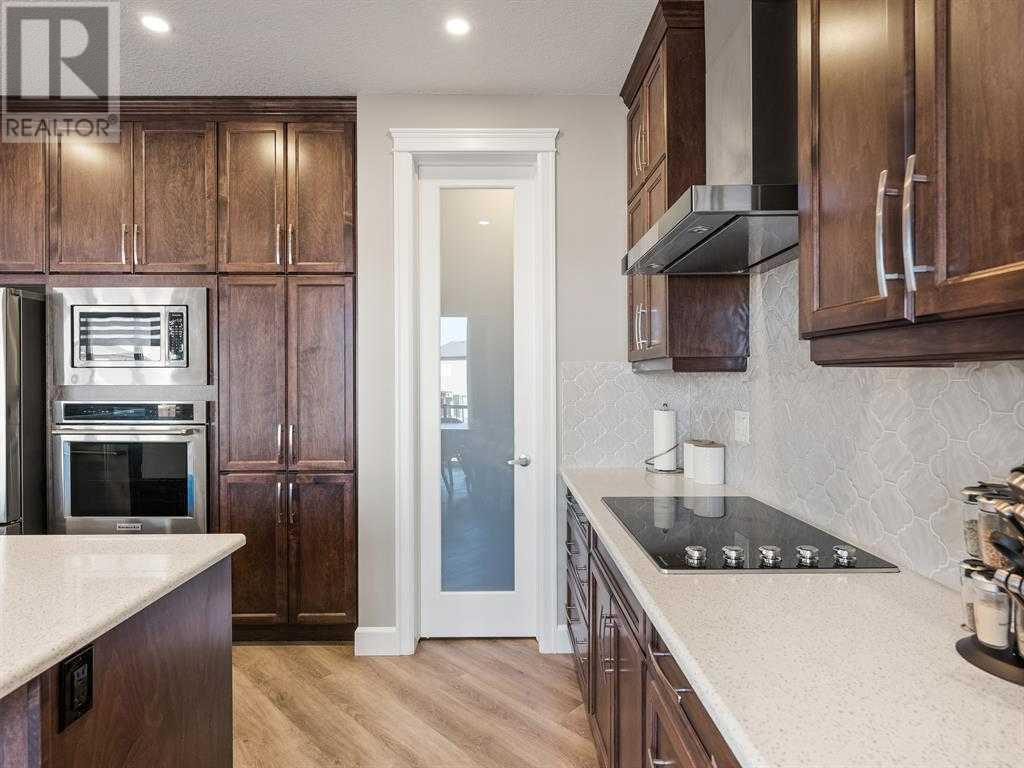212 Osborne Green Sw Airdrie, Alberta T4B 5E4
$759,900
"Discover this exquisite executive home ideally situated facing a lush green space and playground, embodying pride of ownership throughout. The interior boasts soaring ceilings, a gourmet kitchen complete with built-in oven and microwave, and gleaming floors accentuating the open-concept floor plan. The master bedroom features a luxurious ensuite and walk-in closet, while a spacious family room offers views of the playground and opens to a beautiful balcony. Two additional generously-sized bedrooms complement the upper level.The fully finished basement adds significant living space with an extra bedroom, family room, and a complete 4-piece bathroom, perfect for a large family. Outside, enjoy one of the area's largest backyards, providing ample room for outdoor activities .Don't miss out on this gem! Contact us today to schedule your private viewing." (id:52784)
Property Details
| MLS® Number | A2143816 |
| Property Type | Single Family |
| Neigbourhood | Southwinds |
| Community Name | South Windsong |
| AmenitiesNearBy | Park, Playground, Schools, Shopping |
| Features | Pvc Window, Closet Organizers, No Animal Home, No Smoking Home |
| ParkingSpaceTotal | 4 |
| Plan | 1910978 |
Building
| BathroomTotal | 4 |
| BedroomsAboveGround | 3 |
| BedroomsBelowGround | 1 |
| BedroomsTotal | 4 |
| Appliances | Refrigerator, Water Softener, Cooktop - Electric, Dishwasher, Dryer, Microwave, Oven - Built-in, Humidifier, Hood Fan, Window Coverings, Garage Door Opener |
| BasementDevelopment | Finished |
| BasementType | Full (finished) |
| ConstructedDate | 2019 |
| ConstructionStyleAttachment | Detached |
| CoolingType | Central Air Conditioning |
| ExteriorFinish | Stone, Vinyl Siding |
| FireplacePresent | Yes |
| FireplaceTotal | 1 |
| FlooringType | Carpeted, Ceramic Tile, Hardwood |
| FoundationType | Poured Concrete |
| HalfBathTotal | 1 |
| HeatingType | Forced Air |
| StoriesTotal | 2 |
| SizeInterior | 2388.86 Sqft |
| TotalFinishedArea | 2388.86 Sqft |
| Type | House |
Parking
| Attached Garage | 2 |
Land
| Acreage | No |
| FenceType | Fence |
| LandAmenities | Park, Playground, Schools, Shopping |
| LandscapeFeatures | Landscaped, Lawn |
| SizeDepth | 40.85 M |
| SizeFrontage | 11.31 M |
| SizeIrregular | 677.10 |
| SizeTotal | 677.1 M2|7,251 - 10,889 Sqft |
| SizeTotalText | 677.1 M2|7,251 - 10,889 Sqft |
| ZoningDescription | R1-u |
Rooms
| Level | Type | Length | Width | Dimensions |
|---|---|---|---|---|
| Basement | Recreational, Games Room | 19.58 Ft x 17.25 Ft | ||
| Basement | Bedroom | 12.75 Ft x 11.58 Ft | ||
| Basement | 4pc Bathroom | 9.00 Ft x 5.00 Ft | ||
| Basement | Furnace | 8.17 Ft x 5.75 Ft | ||
| Main Level | Living Room | 20.67 Ft x 16.00 Ft | ||
| Main Level | Kitchen | 13.67 Ft x 9.67 Ft | ||
| Main Level | Dining Room | 13.67 Ft x 10.75 Ft | ||
| Main Level | 2pc Bathroom | 5.58 Ft x 5.33 Ft | ||
| Main Level | Laundry Room | 5.42 Ft x 6.08 Ft | ||
| Upper Level | Primary Bedroom | 15.67 Ft x 13.92 Ft | ||
| Upper Level | Bedroom | 12.42 Ft x 10.58 Ft | ||
| Upper Level | Bedroom | 11.83 Ft x 11.00 Ft | ||
| Upper Level | Family Room | 19.58 Ft x 19.33 Ft | ||
| Upper Level | 5pc Bathroom | 16.50 Ft x 10.42 Ft | ||
| Upper Level | 4pc Bathroom | 7.83 Ft x 7.08 Ft |
https://www.realtor.ca/real-estate/27080910/212-osborne-green-sw-airdrie-south-windsong
Interested?
Contact us for more information







































