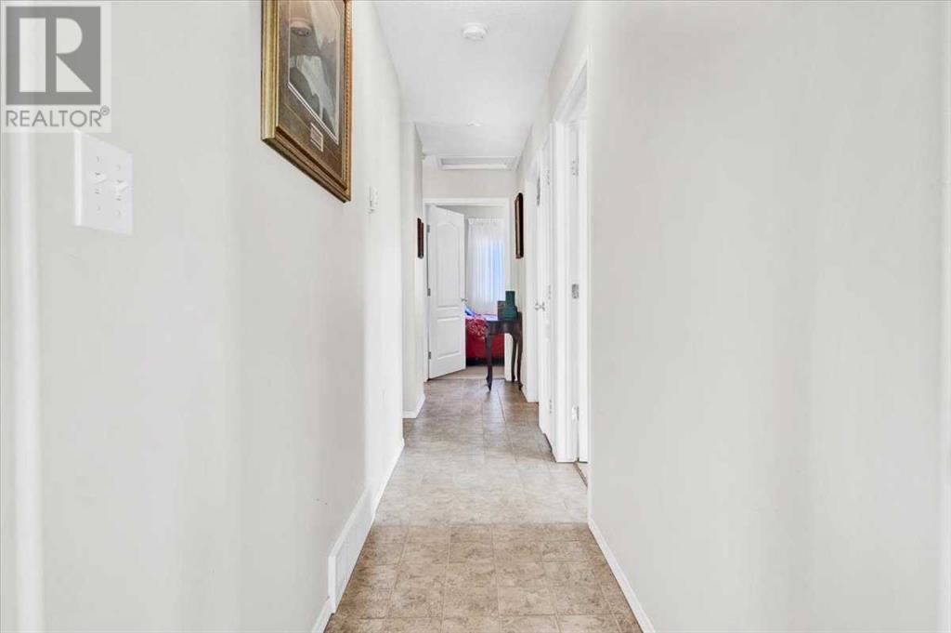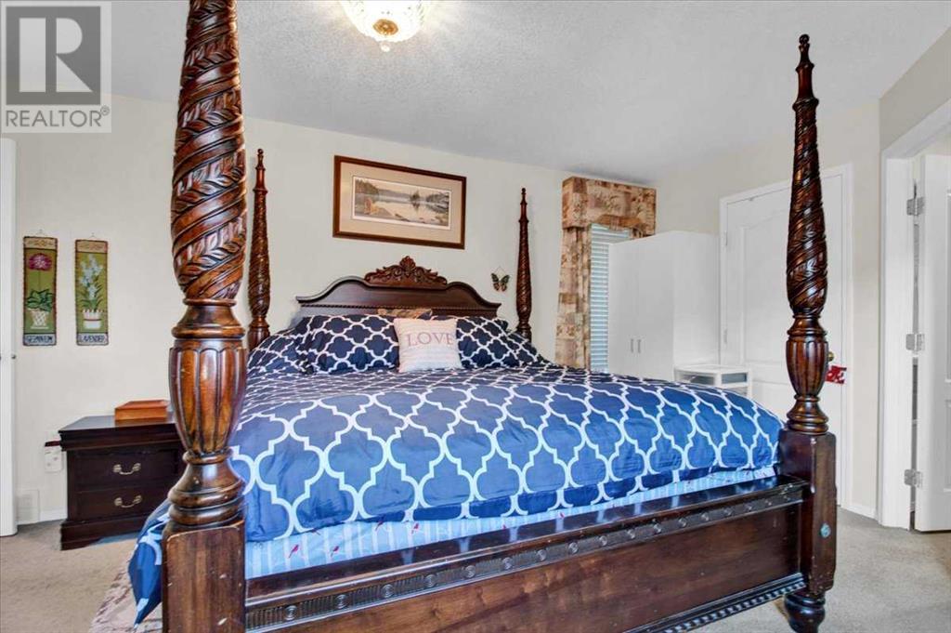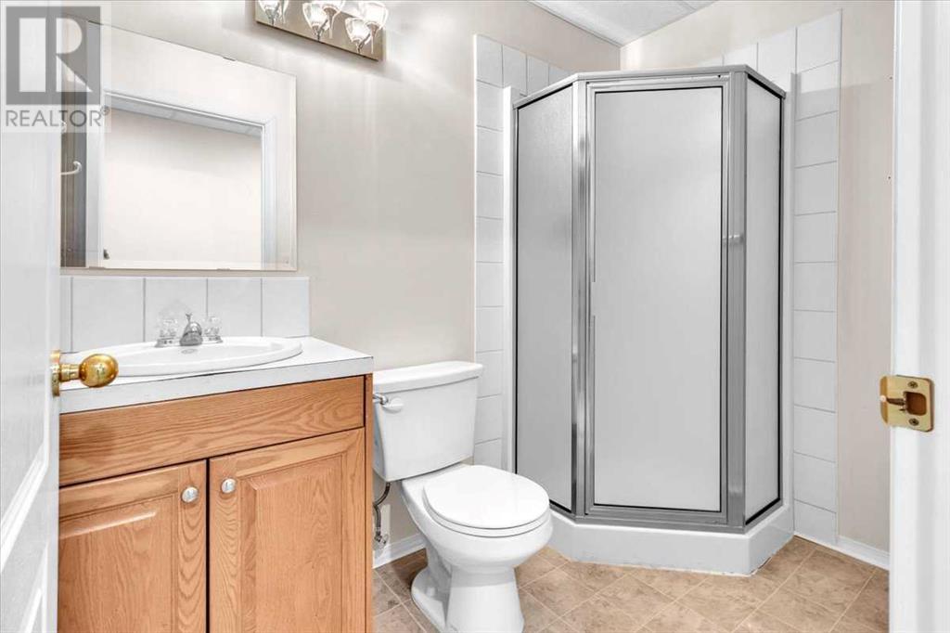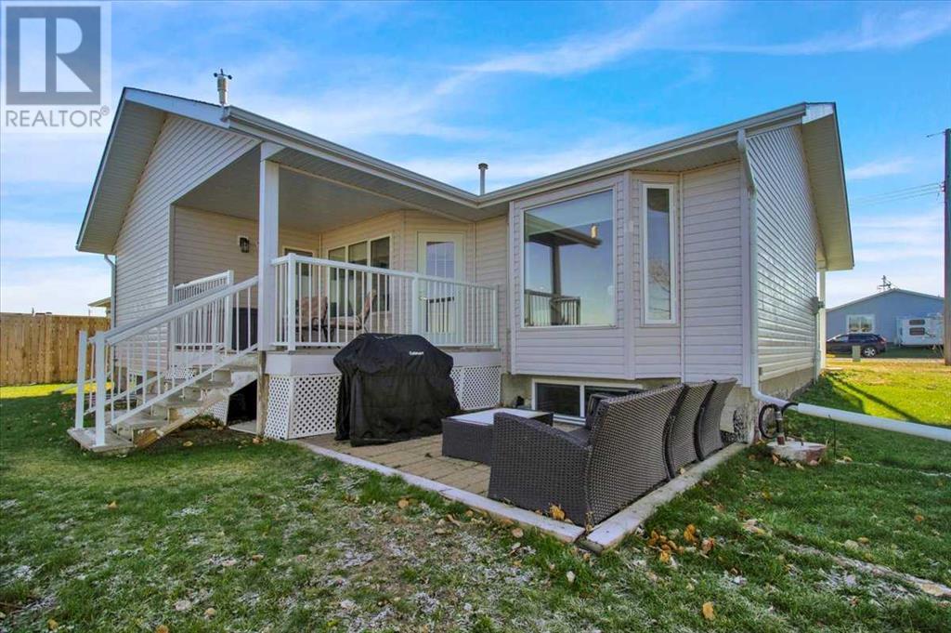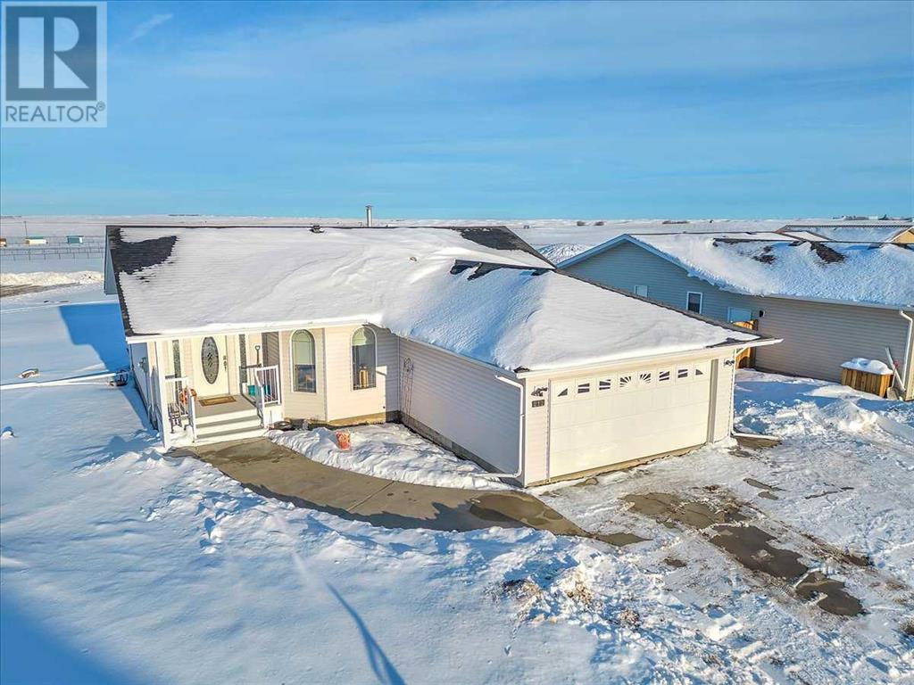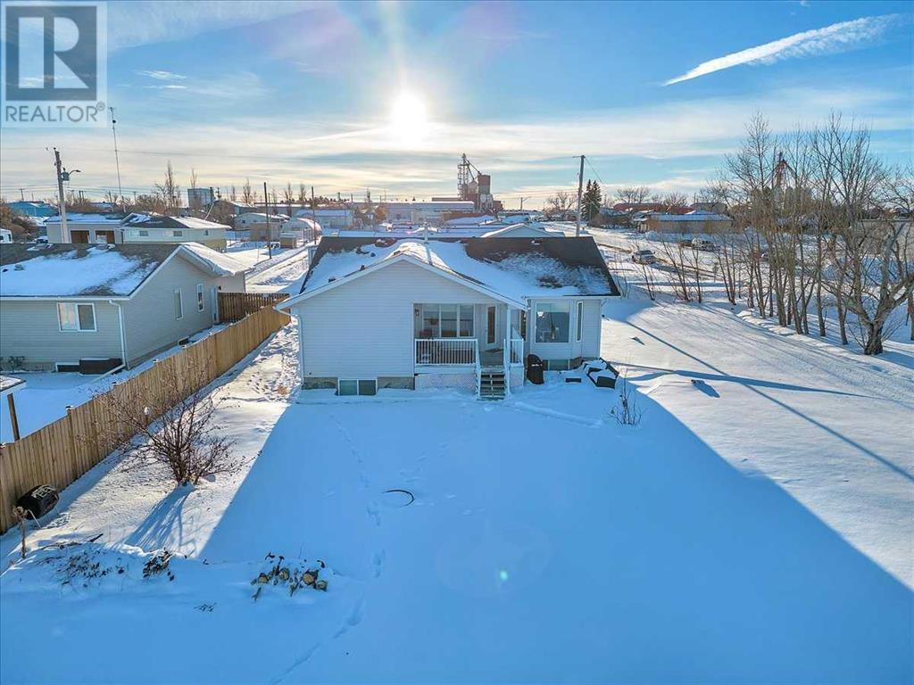4 Bedroom
3 Bathroom
2,736 ft2
Bungalow
Central Air Conditioning
Central Heating, In Floor Heating
Landscaped
$399,900
Welcome to Hussar, Nice Curb Appeal & INCOME REVENUE! This well maintained Bungalow offers a Bright & Open Concept and a functional layout, with a Spacious legal 2 bedroom Suite or a Perfect In-law Suite. The main floor offers 1456 sq.ft, living space with 2 bedroom, office, 2 baths, spacious kitchen with island, ample amount of cupboard & counter space, the vaulted ceilings gives an openness feel, large windows to allow an abundance of natural light and a great view. Lower level legal suite offers, a nice living space with an open concept living room & kitchen, 2 bedrooms, 3pc bath, storage room and laundry (shared with the rest of the house). An inviting back deck, patio & fire pit area, is perfect to sit back, relax & enjoy the Peace & Quiet Lifestyle and You'll love the Picturesque Views of the Amazing Sunrises, Sunsets & the Prairies! This Wonderful Property is located in the Village of Hussar, a Small Quiet Community known for Strong Community Spirits and a Big Heart! (id:52784)
Property Details
|
MLS® Number
|
A2174440 |
|
Property Type
|
Single Family |
|
Amenities Near By
|
Park, Playground |
|
Features
|
Back Lane |
|
Parking Space Total
|
6 |
|
Plan
|
0310282 |
|
Structure
|
Deck |
|
View Type
|
View |
Building
|
Bathroom Total
|
3 |
|
Bedrooms Above Ground
|
2 |
|
Bedrooms Below Ground
|
2 |
|
Bedrooms Total
|
4 |
|
Appliances
|
Refrigerator, Dishwasher, Stove, Window Coverings, Garage Door Opener, Washer & Dryer |
|
Architectural Style
|
Bungalow |
|
Basement Features
|
Separate Entrance, Suite |
|
Basement Type
|
Full |
|
Constructed Date
|
2004 |
|
Construction Material
|
Wood Frame |
|
Construction Style Attachment
|
Detached |
|
Cooling Type
|
Central Air Conditioning |
|
Exterior Finish
|
Vinyl Siding |
|
Flooring Type
|
Concrete |
|
Foundation Type
|
Poured Concrete |
|
Heating Fuel
|
Natural Gas |
|
Heating Type
|
Central Heating, In Floor Heating |
|
Stories Total
|
1 |
|
Size Interior
|
2,736 Ft2 |
|
Total Finished Area
|
2736.1 Sqft |
|
Type
|
House |
Parking
|
Detached Garage
|
2 |
|
Garage
|
|
|
Heated Garage
|
|
Land
|
Acreage
|
No |
|
Fence Type
|
Partially Fenced |
|
Land Amenities
|
Park, Playground |
|
Landscape Features
|
Landscaped |
|
Size Depth
|
39.62 M |
|
Size Frontage
|
19.81 M |
|
Size Irregular
|
8450.00 |
|
Size Total
|
8450 Sqft|7,251 - 10,889 Sqft |
|
Size Total Text
|
8450 Sqft|7,251 - 10,889 Sqft |
|
Zoning Description
|
R |
Rooms
| Level |
Type |
Length |
Width |
Dimensions |
|
Basement |
3pc Bathroom |
|
|
7.83 Ft x 5.00 Ft |
|
Basement |
Bedroom |
|
|
11.25 Ft x 12.83 Ft |
|
Basement |
Bedroom |
|
|
12.67 Ft x 12.83 Ft |
|
Basement |
Living Room/dining Room |
|
|
24.92 Ft x 24.83 Ft |
|
Basement |
Kitchen |
|
|
12.33 Ft x 12.83 Ft |
|
Basement |
Storage |
|
|
14.83 Ft x 7.58 Ft |
|
Basement |
Furnace |
|
|
7.75 Ft x 7.67 Ft |
|
Main Level |
3pc Bathroom |
|
|
Measurements not available |
|
Main Level |
3pc Bathroom |
|
|
Measurements not available |
|
Main Level |
Bedroom |
|
|
9.42 Ft x 9.08 Ft |
|
Main Level |
Primary Bedroom |
|
|
17.67 Ft x 13.00 Ft |
|
Main Level |
Laundry Room |
|
|
9.67 Ft x 10.00 Ft |
|
Main Level |
Office |
|
|
11.58 Ft x 9.33 Ft |
|
Main Level |
Foyer |
|
|
7.25 Ft x 9.75 Ft |
|
Main Level |
Living Room |
|
|
17.08 Ft x 12.33 Ft |
|
Main Level |
Kitchen |
|
|
13.25 Ft x 9.50 Ft |
|
Main Level |
Dining Room |
|
|
13.42 Ft x 9.08 Ft |
|
Main Level |
Other |
|
|
10.50 Ft x 3.92 Ft |
https://www.realtor.ca/real-estate/27609886/212-3rd-avenue-e-hussar














