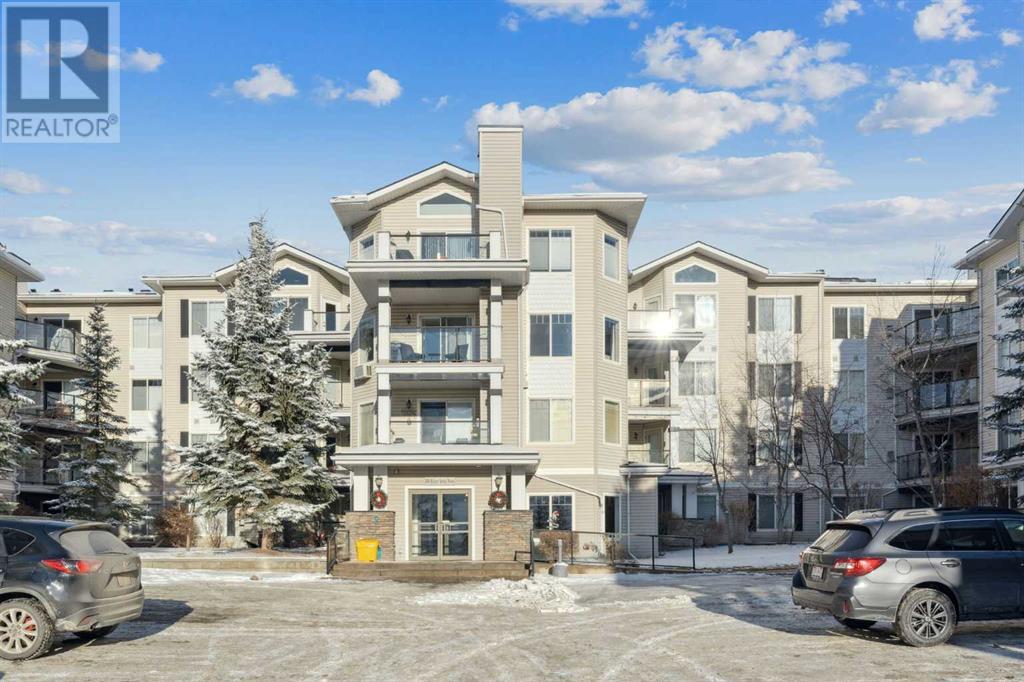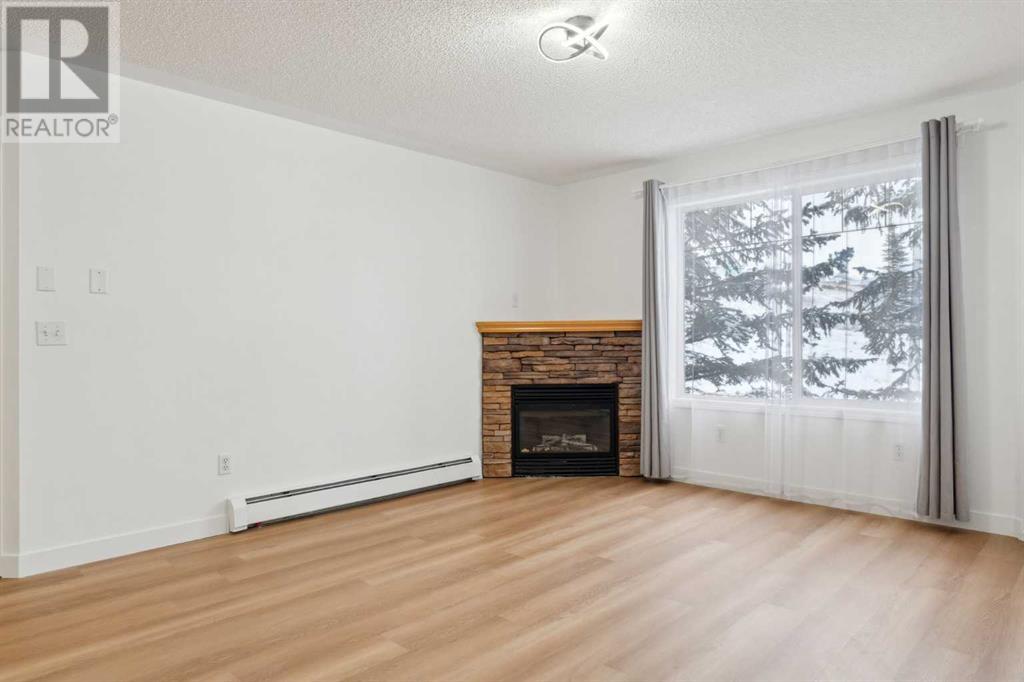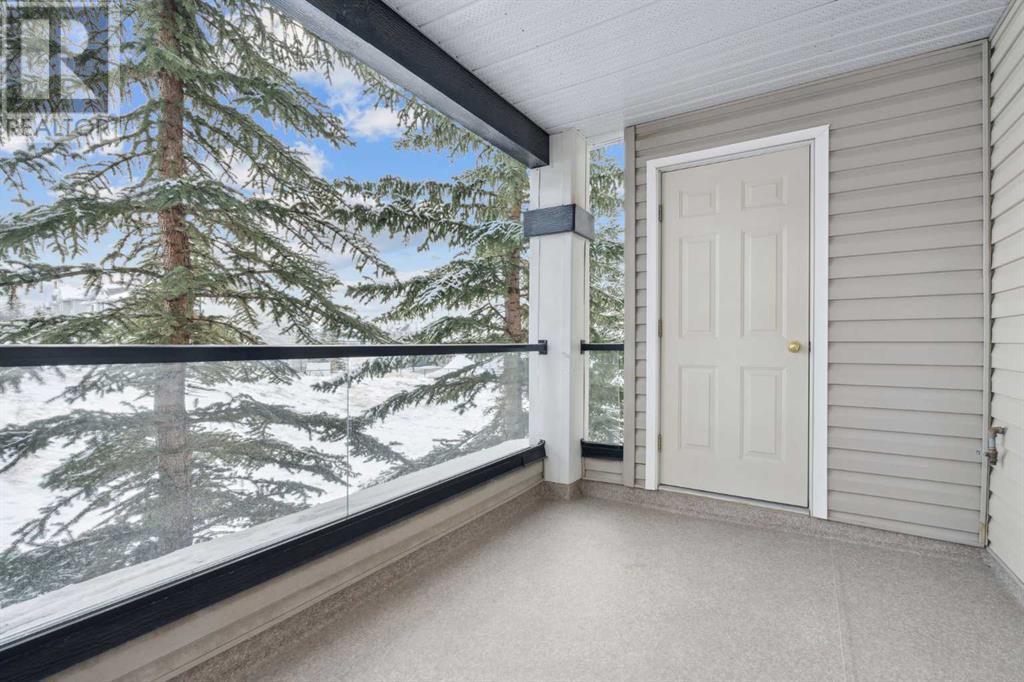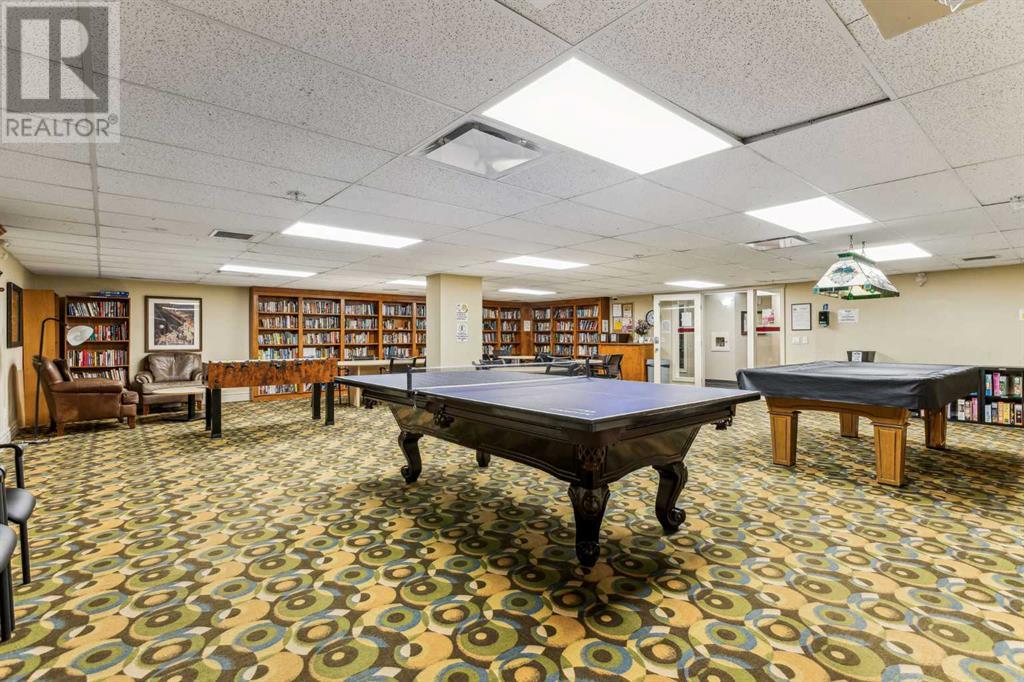212, 345 Rocky Vista Park Nw Calgary, Alberta T3G 5K6
$365,000Maintenance, Condominium Amenities, Common Area Maintenance, Heat, Insurance, Ground Maintenance, Parking, Property Management, Reserve Fund Contributions
$432.17 Monthly
Maintenance, Condominium Amenities, Common Area Maintenance, Heat, Insurance, Ground Maintenance, Parking, Property Management, Reserve Fund Contributions
$432.17 MonthlyWelcome to this wonderful property in The Pavilions at Rocky Ridge. This two bedroom, two bathroom unit faces east with amazing privacy, looking through trees to the walking/bike paths of Rocky Ridge! Inside is sparkling clean with lots of upgrades. The bright and open kitchen has newer stainless steel appliances. Enjoy entertaining in the open living/dining area with brand new LVP flooring throughout the full unit. Freshly painted walls, baseboards and doors, in neutral tones, provides the feeling of a brand new unit. Curl up with a good book in front of the cozy fireplace on those cold winter evenings. The in-suite laundry room has lots of storage space and newer Samsung Washer Dryer. Beyond this is a good sized east facing balcony perfect for morning coffee or a glass of wine in the evenings! There is a very handy and freshly painted storage locker adjacent to the balcony. The Pavilions offers a games room, a library, a movie theatre and a Gym for your enjoyment… Check it out! This area is as far west as you can walk on the underground parking level. The heated underground parking is perfect for your vehicle! Situated on fantastic walking/biking paths and less than a ten minute walk to the LRT station, this property and location has it all! This is a great property… make it your home! (id:52784)
Property Details
| MLS® Number | A2186204 |
| Property Type | Single Family |
| Neigbourhood | Rocky Ridge |
| Community Name | Rocky Ridge |
| Amenities Near By | Park, Playground |
| Community Features | Pets Allowed With Restrictions |
| Features | No Animal Home, No Smoking Home, Parking |
| Parking Space Total | 1 |
| Plan | 0211013 |
Building
| Bathroom Total | 2 |
| Bedrooms Above Ground | 2 |
| Bedrooms Total | 2 |
| Amenities | Exercise Centre |
| Appliances | Refrigerator, Dishwasher, Stove, Washer/dryer Stack-up |
| Constructed Date | 2002 |
| Construction Material | Wood Frame |
| Construction Style Attachment | Attached |
| Cooling Type | None |
| Fireplace Present | Yes |
| Fireplace Total | 1 |
| Flooring Type | Vinyl Plank |
| Foundation Type | Poured Concrete |
| Heating Fuel | Natural Gas |
| Heating Type | Baseboard Heaters |
| Stories Total | 4 |
| Size Interior | 833 Ft2 |
| Total Finished Area | 833 Sqft |
| Type | Apartment |
Parking
| Underground |
Land
| Acreage | No |
| Land Amenities | Park, Playground |
| Size Total Text | Unknown |
| Zoning Description | M-c2 |
Rooms
| Level | Type | Length | Width | Dimensions |
|---|---|---|---|---|
| Main Level | Kitchen | 10.42 Ft x 10.25 Ft | ||
| Main Level | Living Room/dining Room | 16.42 Ft x 13.08 Ft | ||
| Main Level | Laundry Room | 5.50 Ft x 4.58 Ft | ||
| Main Level | Primary Bedroom | 13.25 Ft x 10.33 Ft | ||
| Main Level | Bedroom | 10.33 Ft x 9.08 Ft | ||
| Main Level | 3pc Bathroom | 7.50 Ft x 5.67 Ft | ||
| Main Level | 4pc Bathroom | 8.25 Ft x 4.92 Ft | ||
| Main Level | Other | 11.75 Ft x 7.33 Ft |
https://www.realtor.ca/real-estate/27779638/212-345-rocky-vista-park-nw-calgary-rocky-ridge
Contact Us
Contact us for more information









































