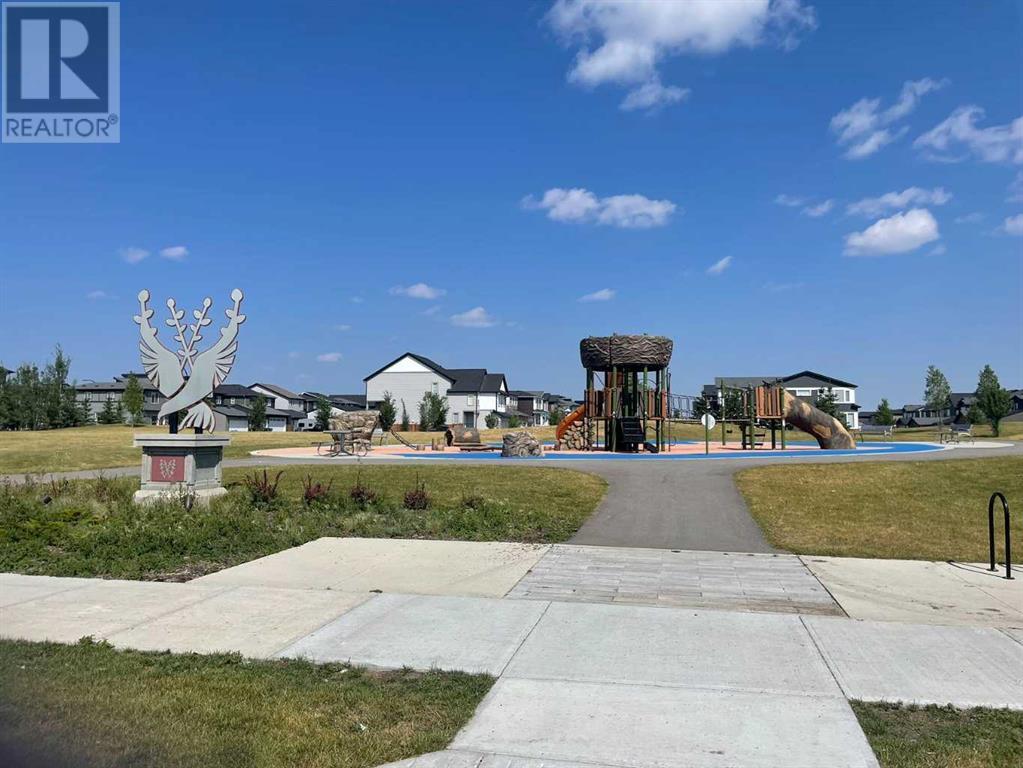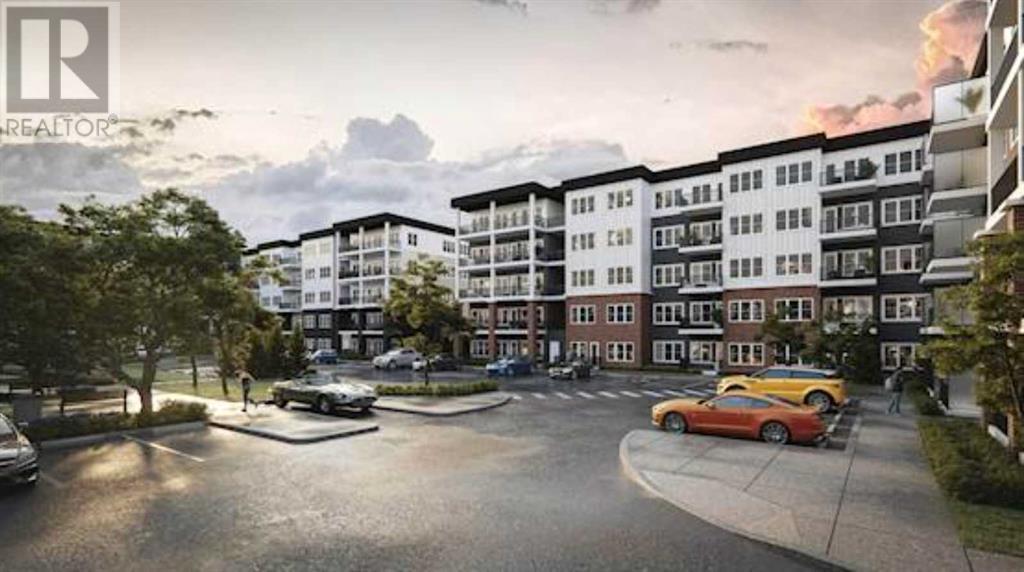2116, 111 Wolf Creek Drive Se Calgary, Alberta T2X 4W9
$419,900Maintenance, Common Area Maintenance, Heat, Ground Maintenance, Parking, Property Management, Reserve Fund Contributions, Sewer, Waste Removal, Water
$304.40 Monthly
Maintenance, Common Area Maintenance, Heat, Ground Maintenance, Parking, Property Management, Reserve Fund Contributions, Sewer, Waste Removal, Water
$304.40 MonthlyDon't miss this rare chance to own a unit in the highly sought-after Harlow Apartments in the vibrant Wolf Willow community of Calgary SE. This prime location offers unbeatable access to the stunning Fish Creek Provincial Park and the serene Bow River—just a short walk away. Golf enthusiasts will love being only five minutes drive from the Blue Devil Golf Course. Perfect for dog lovers, a dog park is just minutes away on foot. Ideal for both investors and homeowners, this spacious two-bedroom condo features two full bathrooms and a den, maximizing every inch of space. Built by the esteemed Truman, the unit showcases a cutting-edge, modern design that's both stylish and functional. Currently under construction, with possession set for November, this brand-new unit has never been lived in. Seize this extraordinary opportunity today! This is an assement sale. (id:52784)
Property Details
| MLS® Number | A2156711 |
| Property Type | Single Family |
| Neigbourhood | Wolf Willow |
| Community Name | Wolf Willow |
| AmenitiesNearBy | Golf Course, Park, Playground, Shopping |
| CommunityFeatures | Golf Course Development |
| Features | Parking |
| ParkingSpaceTotal | 1 |
| Plan | Tbd |
Building
| BathroomTotal | 2 |
| BedroomsAboveGround | 2 |
| BedroomsTotal | 2 |
| Age | New Building |
| Appliances | Washer, Refrigerator, Dishwasher, Dryer, Microwave |
| ConstructionMaterial | Poured Concrete, Wood Frame |
| ConstructionStyleAttachment | Attached |
| CoolingType | None |
| ExteriorFinish | Concrete |
| FlooringType | Tile, Vinyl |
| HeatingType | Other |
| StoriesTotal | 5 |
| SizeInterior | 756 Sqft |
| TotalFinishedArea | 756 Sqft |
| Type | Apartment |
Parking
| Underground |
Land
| Acreage | No |
| LandAmenities | Golf Course, Park, Playground, Shopping |
| SizeTotalText | Unknown |
| ZoningDescription | N/a |
Rooms
| Level | Type | Length | Width | Dimensions |
|---|---|---|---|---|
| Main Level | Primary Bedroom | 11.00 Ft x 9.08 Ft | ||
| Main Level | Bedroom | 9.58 Ft x 9.08 Ft | ||
| Main Level | 3pc Bathroom | 5.00 Ft x 7.58 Ft | ||
| Main Level | 3pc Bathroom | 8.33 Ft x 5.00 Ft | ||
| Main Level | Living Room | 11.42 Ft x 10.17 Ft | ||
| Main Level | Dining Room | 10.83 Ft x 8.00 Ft | ||
| Main Level | Den | 6.00 Ft x 6.00 Ft | ||
| Main Level | Other | 7.00 Ft x 10.00 Ft |
https://www.realtor.ca/real-estate/27276497/2116-111-wolf-creek-drive-se-calgary-wolf-willow
Interested?
Contact us for more information


















