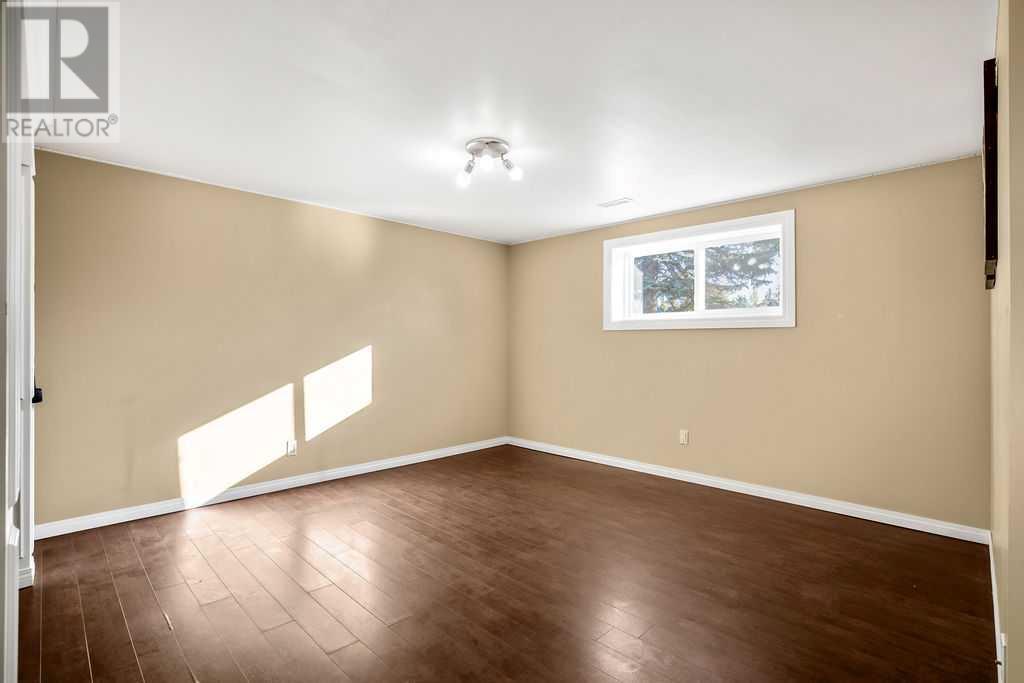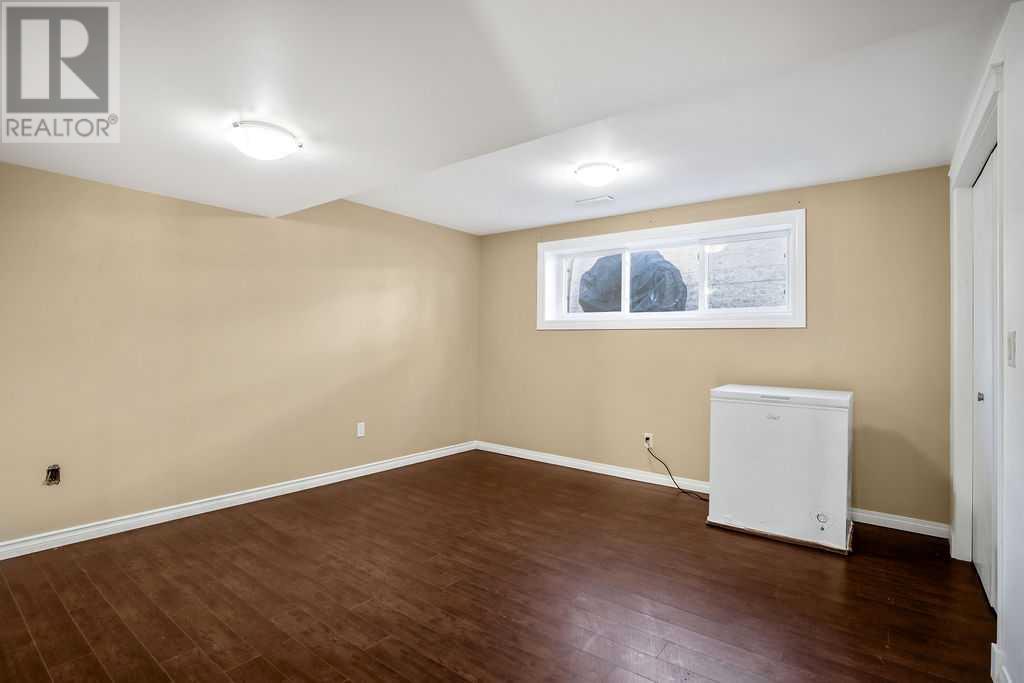211 Whiteside Road Ne Calgary, Alberta T1Y 2A9
$530,000
Welcome to this beautiful and well maintained bi-level detached property! The main level have a very spacious and open concept layout and well spaced living room, dining room and Chef style kitchen. There are two bedrooms and a 4-pc bath in the main floor. The sunshine basement has e very large recreation or gaming area, 2 bedroom and a 4-pc bath as well. The whole house is painted in neutral colors and have laminate flooring and ceramic tiles. Going to the backyard, you have a concrete pad to use for your outdoor parties or events. An oversized garage (24x24) completes the package in this property. The location is very ideal for for those who seek accessibility bus and c-train transport, schools, shops and Peter Lougheed Hospital. Book to see this gem of a property! (id:52784)
Property Details
| MLS® Number | A2172027 |
| Property Type | Single Family |
| Neigbourhood | Whitehorn |
| Community Name | Whitehorn |
| AmenitiesNearBy | Park, Playground, Schools, Shopping |
| ParkingSpaceTotal | 3 |
| Plan | 7410438 |
| Structure | None |
Building
| BathroomTotal | 2 |
| BedroomsAboveGround | 2 |
| BedroomsBelowGround | 2 |
| BedroomsTotal | 4 |
| Appliances | Washer, Refrigerator, Range - Gas, Dryer, Oven - Built-in, Hood Fan, Window Coverings |
| ArchitecturalStyle | Bi-level |
| BasementDevelopment | Finished |
| BasementType | Full (finished) |
| ConstructedDate | 1975 |
| ConstructionMaterial | Poured Concrete |
| ConstructionStyleAttachment | Detached |
| CoolingType | None |
| ExteriorFinish | Concrete, Metal, Stucco, Wood Siding |
| FlooringType | Ceramic Tile, Laminate |
| FoundationType | Poured Concrete |
| HeatingFuel | Natural Gas |
| HeatingType | Forced Air |
| SizeInterior | 1036 Sqft |
| TotalFinishedArea | 1036 Sqft |
| Type | House |
Parking
| Detached Garage | 2 |
Land
| Acreage | No |
| FenceType | Fence |
| LandAmenities | Park, Playground, Schools, Shopping |
| SizeDepth | 36.57 M |
| SizeFrontage | 14.02 M |
| SizeIrregular | 512.00 |
| SizeTotal | 512 M2|4,051 - 7,250 Sqft |
| SizeTotalText | 512 M2|4,051 - 7,250 Sqft |
| ZoningDescription | R-cg |
Rooms
| Level | Type | Length | Width | Dimensions |
|---|---|---|---|---|
| Basement | Bedroom | 12.25 Ft x 12.75 Ft | ||
| Basement | Bedroom | 8.92 Ft x 12.58 Ft | ||
| Basement | Family Room | 12.75 Ft x 12.83 Ft | ||
| Basement | Recreational, Games Room | 10.75 Ft x 12.08 Ft | ||
| Basement | Laundry Room | 7.50 Ft x 8.00 Ft | ||
| Basement | 4pc Bathroom | 5.17 Ft x 9.00 Ft | ||
| Main Level | Kitchen | 11.33 Ft x 11.67 Ft | ||
| Main Level | Living Room | 14.75 Ft x 15.25 Ft | ||
| Main Level | Other | 3.42 Ft x 6.42 Ft | ||
| Main Level | Primary Bedroom | 10.92 Ft x 13.58 Ft | ||
| Main Level | Dining Room | 10.17 Ft x 11.67 Ft | ||
| Main Level | Bedroom | 9.83 Ft x 11.00 Ft | ||
| Main Level | 4pc Bathroom | 5.00 Ft x 9.42 Ft |
https://www.realtor.ca/real-estate/27533788/211-whiteside-road-ne-calgary-whitehorn
Interested?
Contact us for more information



























