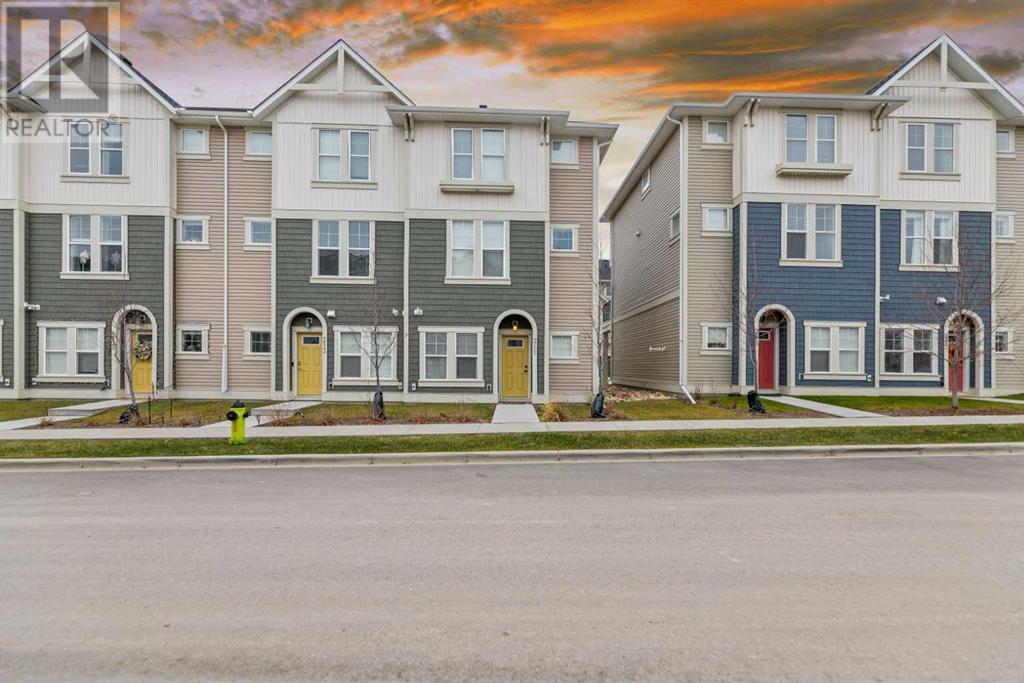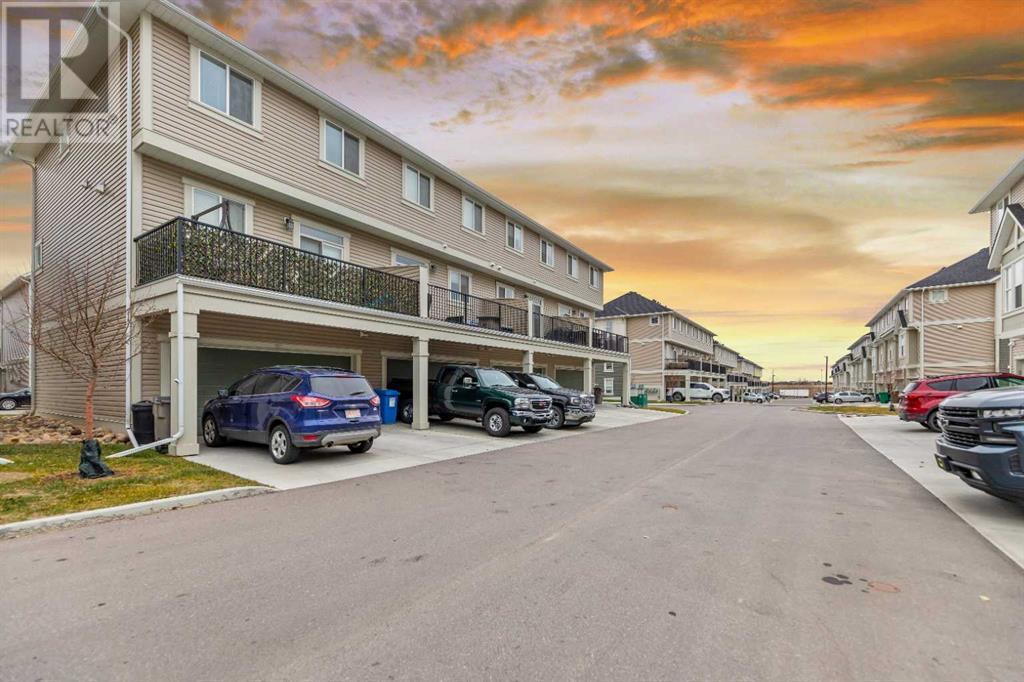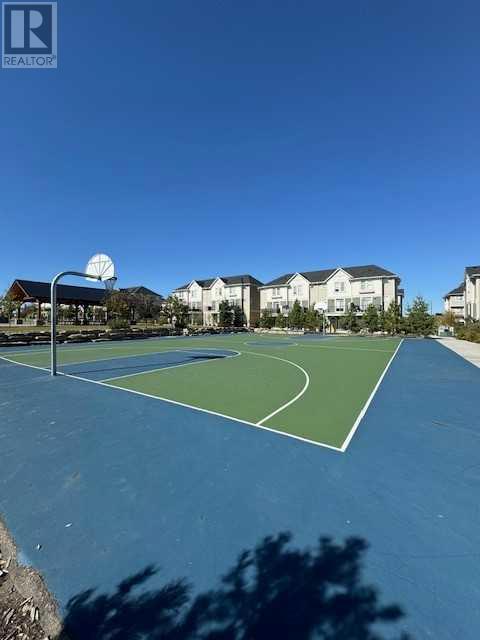211 South Point Park Sw Airdrie, Alberta T4B 5C3
$514,900Maintenance, Common Area Maintenance, Ground Maintenance, Property Management, Reserve Fund Contributions
$297 Monthly
Maintenance, Common Area Maintenance, Ground Maintenance, Property Management, Reserve Fund Contributions
$297 MonthlyWelcome to this fantastic CORNER 3-story townhouse in South Point, Airdrie! This BILD Award-winning home is packed with upgrades, offering 3 bedrooms, an office/flex room, 2.5 bathrooms, a sunny south-facing balcony, and a double attached garage. The main level includes a versatile office space and easy garage access. Upstairs, enjoy 9' ceilings, a modern open-concept living area, and a kitchen with quartz countertops, stainless steel appliances, and a large island. The upper floor has a bright primary bedroom with a 3-piece ensuite, two more bedrooms, and convenient laundry. Close to parks, schools, and easy commuting to Calgary! Make this beautiful home yours today! (id:52784)
Property Details
| MLS® Number | A2175044 |
| Property Type | Single Family |
| Neigbourhood | South Point |
| Community Name | South Point |
| AmenitiesNearBy | Park, Playground, Recreation Nearby, Schools, Shopping |
| CommunityFeatures | Pets Allowed |
| Features | No Animal Home, No Smoking Home |
| ParkingSpaceTotal | 2 |
| Plan | 2011637 |
| Structure | Deck |
Building
| BathroomTotal | 3 |
| BedroomsAboveGround | 3 |
| BedroomsTotal | 3 |
| Appliances | Refrigerator, Dishwasher, Stove, Microwave, Hood Fan, Washer & Dryer |
| BasementType | None |
| ConstructedDate | 2021 |
| ConstructionMaterial | Wood Frame |
| ConstructionStyleAttachment | Attached |
| CoolingType | None |
| ExteriorFinish | Vinyl Siding |
| FlooringType | Carpeted, Tile, Vinyl Plank |
| FoundationType | Poured Concrete |
| HalfBathTotal | 1 |
| HeatingFuel | Natural Gas |
| HeatingType | Forced Air |
| StoriesTotal | 3 |
| SizeInterior | 1626 Sqft |
| TotalFinishedArea | 1626 Sqft |
| Type | Row / Townhouse |
Parking
| Attached Garage | 2 |
Land
| Acreage | No |
| FenceType | Not Fenced |
| LandAmenities | Park, Playground, Recreation Nearby, Schools, Shopping |
| SizeIrregular | 176.60 |
| SizeTotal | 176.6 M2|0-4,050 Sqft |
| SizeTotalText | 176.6 M2|0-4,050 Sqft |
| ZoningDescription | R3 |
Rooms
| Level | Type | Length | Width | Dimensions |
|---|---|---|---|---|
| Second Level | Kitchen | 16.25 Ft x 11.17 Ft | ||
| Second Level | Dining Room | 9.58 Ft x 7.92 Ft | ||
| Second Level | Living Room | 15.33 Ft x 13.92 Ft | ||
| Second Level | 2pc Bathroom | 5.33 Ft x 4.92 Ft | ||
| Third Level | Primary Bedroom | 13.17 Ft x 12.67 Ft | ||
| Third Level | 4pc Bathroom | 9.67 Ft x 4.92 Ft | ||
| Third Level | Bedroom | 11.17 Ft x 9.33 Ft | ||
| Third Level | Bedroom | 10.25 Ft x 9.33 Ft | ||
| Third Level | Laundry Room | 4.83 Ft x 3.08 Ft | ||
| Fourth Level | 4pc Bathroom | 7.50 Ft x 4.92 Ft | ||
| Main Level | Office | 9.17 Ft x 8.25 Ft | ||
| Main Level | Furnace | 6.58 Ft x 3.50 Ft |
https://www.realtor.ca/real-estate/27636962/211-south-point-park-sw-airdrie-south-point
Interested?
Contact us for more information



























