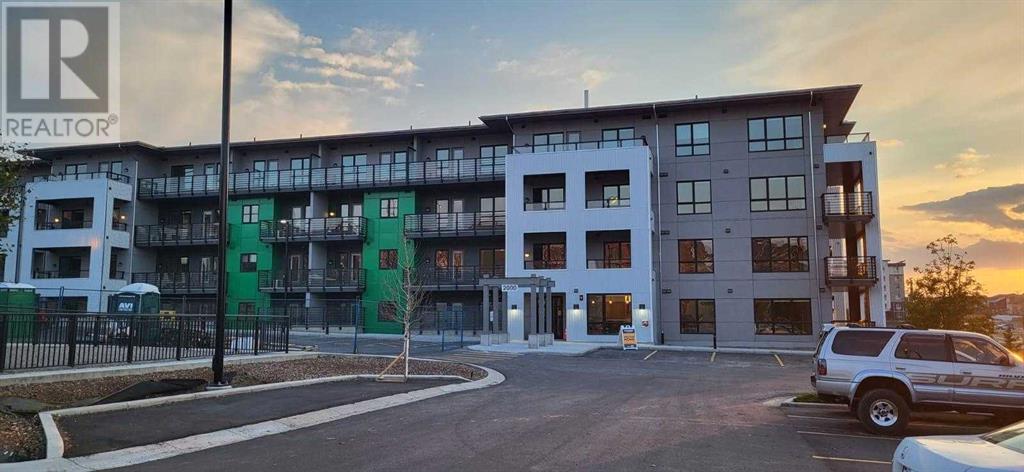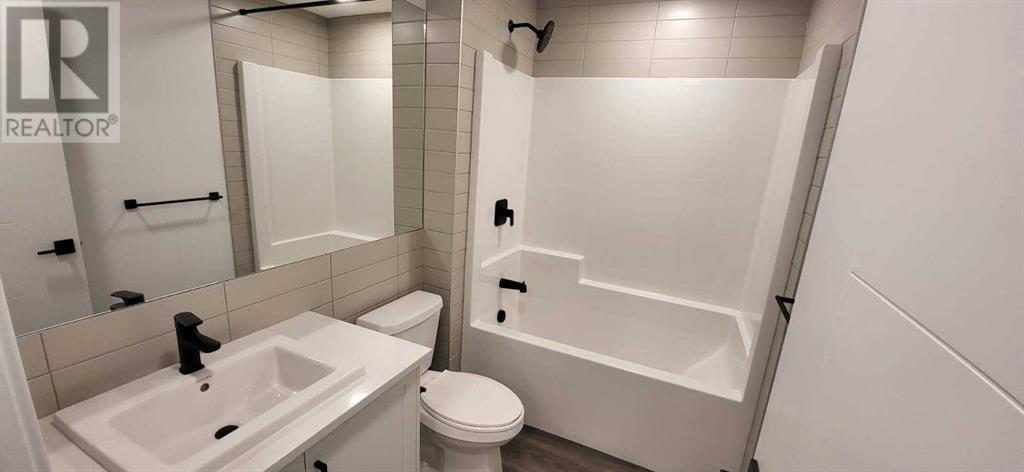2108, 350 Livingston Common Ne Calgary, Alberta T3P 1M5
$374,900Maintenance, Condominium Amenities, Common Area Maintenance, Heat, Ground Maintenance, Parking, Reserve Fund Contributions, Sewer, Waste Removal, Water
$423 Monthly
Maintenance, Condominium Amenities, Common Area Maintenance, Heat, Ground Maintenance, Parking, Reserve Fund Contributions, Sewer, Waste Removal, Water
$423 MonthlyNEW 2BED/2BATH IN LIVINGSTON! Welcome to The Maverick, a modern 750 SQFT condo with luxury vinyl plank flooring, bright windows, and an open floor plan. Enjoy a kitchen with stainless steel appliances, glossy subway tile backsplash, quartz counters, and a barn door leading to a walk-in pantry. The spacious master bedroom features a 3pc ensuite and walk-in closet. An oversized covered balcony, a second bedroom, and another 3pc bathroom complete the unit. Includes a titled parking spot. Access to the Livingston Hub's amenities and a great location near major roads.Brand New Condominium. Bus stop at 200mBig Plazas with in 2 mins rangeGreat location for new Comers500m to Calgary's main highways Stoney Trail & 1 St NW - Calgary Top rated Nort WestBrand New AreaGood for rental income as well. Balcony connected to main 1 St NWOverall commutable place and best as in New as well as a investment property Come see it today! (id:52784)
Property Details
| MLS® Number | A2159098 |
| Property Type | Single Family |
| Community Name | Livingston |
| AmenitiesNearBy | Schools, Shopping |
| CommunityFeatures | Pets Not Allowed |
| Features | No Smoking Home, Parking |
| ParkingSpaceTotal | 1 |
| Plan | 2410645 |
Building
| BathroomTotal | 2 |
| BedroomsAboveGround | 2 |
| BedroomsTotal | 2 |
| Age | New Building |
| Appliances | Refrigerator, Range - Electric, Dishwasher, Microwave Range Hood Combo, Window Coverings, Washer/dryer Stack-up |
| ArchitecturalStyle | Low Rise |
| ConstructionMaterial | Wood Frame |
| ConstructionStyleAttachment | Attached |
| CoolingType | Window Air Conditioner, Wall Unit |
| ExteriorFinish | Composite Siding |
| FlooringType | Carpeted, Ceramic Tile, Vinyl Plank |
| HeatingFuel | Electric |
| HeatingType | Baseboard Heaters |
| StoriesTotal | 4 |
| SizeInterior | 695 Sqft |
| TotalFinishedArea | 695 Sqft |
| Type | Apartment |
Parking
| Underground |
Land
| Acreage | No |
| LandAmenities | Schools, Shopping |
| SizeTotalText | Unknown |
| ZoningDescription | M-2 |
Rooms
| Level | Type | Length | Width | Dimensions |
|---|---|---|---|---|
| Main Level | Primary Bedroom | 10.17 Ft x 11.75 Ft | ||
| Main Level | Bedroom | 10.17 Ft x 1.42 Ft | ||
| Main Level | Living Room | 16.08 Ft x 9.42 Ft | ||
| Main Level | Other | 16.08 Ft x 9.42 Ft | ||
| Main Level | Other | 17.00 Ft x 6.50 Ft | ||
| Main Level | 3pc Bathroom | .00 Ft x .00 Ft | ||
| Main Level | 3pc Bathroom | Measurements not available |
https://www.realtor.ca/real-estate/27312520/2108-350-livingston-common-ne-calgary-livingston
Interested?
Contact us for more information



















